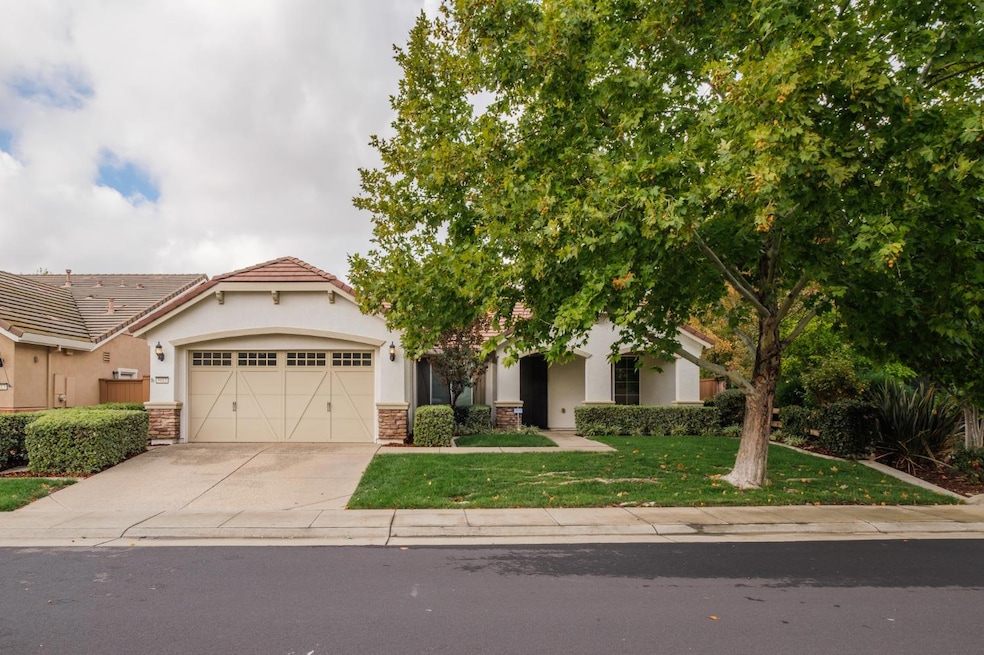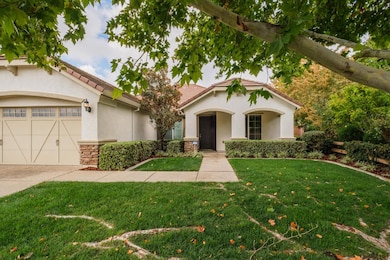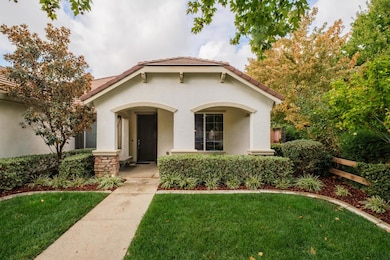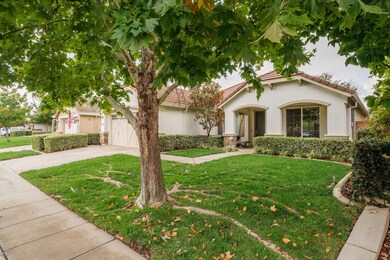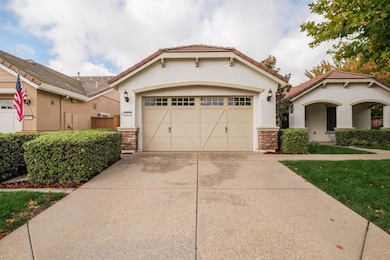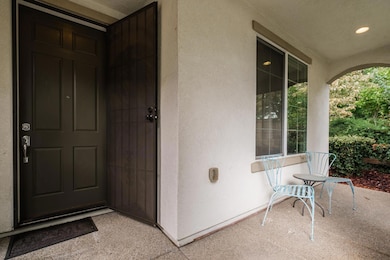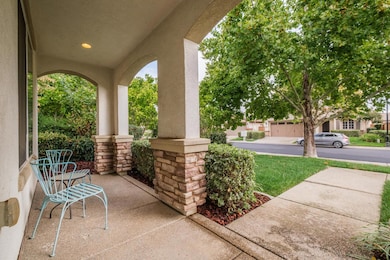9817 Westminster Way Elk Grove, CA 95757
South West Elk Grove NeighborhoodEstimated payment $4,538/month
Highlights
- Pool and Spa
- Clubhouse
- Wood Flooring
- Zehnder Ranch Elementary Rated A
- Property is near a clubhouse
- 2-minute walk to Promenade Park
About This Home
Welcome to this vibrant and active community called Glenbrooke, a Del Webb 55+ community! Step inside and you will find this spacious 2 bedroom and 2 bathroom home, complete with a beautiful in- home office. The ample sized kitchen is a cook's dream, with granite countertops and ample storage. When you step outside to the back yard, you will find a nice gardening area with raised beds and several healthy fruit trees. The property backs up to a lovely park within the community, which gives you much more privacy. There is a nice awning that can be used on those hot summer days. Just a short stroll over to the Arbour Lodge will access you to a beautiful pool and spa, pickle ball courts, billiard room, and exercise gym. This is a beautiful home in a prime location of the community. Don't miss out!
Listing Agent
Windermere Signature Properties Sierra Oaks License #01256396 Listed on: 10/20/2025

Home Details
Home Type
- Single Family
Est. Annual Taxes
- $7,532
Year Built
- Built in 2009
Lot Details
- 7,366 Sq Ft Lot
- Kennel or Dog Run
- Back Yard Fenced
- Landscaped
- Sprinklers on Timer
- Property is zoned RD-6
HOA Fees
- $173 Monthly HOA Fees
Parking
- 2 Car Garage
- 2 Open Parking Spaces
- Front Facing Garage
Home Design
- Slab Foundation
- Frame Construction
- Tile Roof
- Concrete Perimeter Foundation
Interior Spaces
- 2,066 Sq Ft Home
- 1-Story Property
- Family Room with Fireplace
- Great Room
- Living Room
- Family or Dining Combination
- Home Office
- Recreation Room with Fireplace
Kitchen
- Breakfast Area or Nook
- Free-Standing Electric Oven
- Dishwasher
- Granite Countertops
- Disposal
Flooring
- Wood
- Carpet
Bedrooms and Bathrooms
- 2 Bedrooms
- Separate Bedroom Exit
- 2 Full Bathrooms
- Secondary Bathroom Double Sinks
- Soaking Tub
- Bathtub with Shower
- Separate Shower
Laundry
- Laundry in unit
- Dryer
- Washer
- 220 Volts In Laundry
Home Security
- Carbon Monoxide Detectors
- Fire and Smoke Detector
Pool
- Pool and Spa
- In Ground Pool
- Gunite Pool
- Fence Around Pool
Location
- Property is near a clubhouse
Utilities
- Central Heating and Cooling System
- Underground Utilities
- 220 Volts
- 220 Volts in Kitchen
- High Speed Internet
- Cable TV Available
Listing and Financial Details
- Assessor Parcel Number 132-2100-018-0000
Community Details
Overview
- Association fees include common areas, pool, recreation facility, ground maintenance
- Mandatory home owners association
Amenities
- Clubhouse
Recreation
- Outdoor Game Court
- Indoor Game Court
- Recreation Facilities
- Community Pool
- Community Spa
Map
Home Values in the Area
Average Home Value in this Area
Tax History
| Year | Tax Paid | Tax Assessment Tax Assessment Total Assessment is a certain percentage of the fair market value that is determined by local assessors to be the total taxable value of land and additions on the property. | Land | Improvement |
|---|---|---|---|---|
| 2025 | $7,532 | $693,600 | $173,400 | $520,200 |
| 2024 | $7,532 | $392,670 | $121,853 | $270,817 |
| 2023 | $7,276 | $384,971 | $119,464 | $265,507 |
| 2022 | $7,053 | $377,423 | $117,122 | $260,301 |
| 2021 | $6,851 | $370,024 | $114,826 | $255,198 |
| 2020 | $6,719 | $366,231 | $113,649 | $252,582 |
| 2019 | $6,600 | $359,051 | $111,421 | $247,630 |
| 2018 | $6,418 | $352,012 | $109,237 | $242,775 |
| 2017 | $6,285 | $345,111 | $107,096 | $238,015 |
| 2016 | $6,018 | $338,346 | $104,997 | $233,349 |
| 2015 | $5,895 | $333,264 | $103,420 | $229,844 |
| 2014 | $5,734 | $326,737 | $101,395 | $225,342 |
Property History
| Date | Event | Price | List to Sale | Price per Sq Ft |
|---|---|---|---|---|
| 11/12/2025 11/12/25 | Price Changed | $709,000 | -2.7% | $343 / Sq Ft |
| 10/21/2025 10/21/25 | For Sale | $729,000 | 0.0% | $353 / Sq Ft |
| 10/20/2025 10/20/25 | Off Market | $729,000 | -- | -- |
| 10/20/2025 10/20/25 | For Sale | $729,000 | -- | $353 / Sq Ft |
Purchase History
| Date | Type | Sale Price | Title Company |
|---|---|---|---|
| Grant Deed | -- | None Listed On Document | |
| Gift Deed | -- | None Listed On Document | |
| Grant Deed | -- | None Listed On Document | |
| Grant Deed | $362,500 | First American Title Company |
Source: MetroList
MLS Number: 225123291
APN: 132-2100-018
- 9648 Oakham Way
- 9644 Oakham Way
- 7828 Barnsley Way
- 7632 Chatsworth Cir
- 7628 Chatsworth Cir
- 7617 Chatsworth Cir
- 9895 Sheffield Way
- 7805 Dearne Way
- 8221 Peak Forest Way
- 9590 Oakham Way
- 7605 Ferrell Way
- 7409 Rothschild Ct
- 7401 Rothschild Ct
- 7548 Chappelle Way
- 7912 Cellana Dr
- 7616 Wayans Way
- 7521 Chappelle Way
- 7204 Danberg Way
- Plan 2 at Poppy Meadows - Primrose
- Plan 4 at Poppy Meadows - Primrose
- 10178 Ashlar Dr
- 10149 Bruceville Rd
- 10374 Bayson Way
- 10365 Bayson Way
- 7205 Sutherland Way
- 10439 Barrena Loop
- 10502 Beso Ct
- 10500 Beso Ct
- 7305 Beso Ct
- 10498 Beso Ct
- 7310 Beso Ct
- 10497 Beso Ct
- 8088 Monterey Pebble Way
- 7313 Viva Ct
- 7311 Viva Ct
- 10490 Viva Ct
- 7309 Viva Ct
- 7307 Viva Ct
- 10491 Viva Ct
- 8222 Ocho Way
