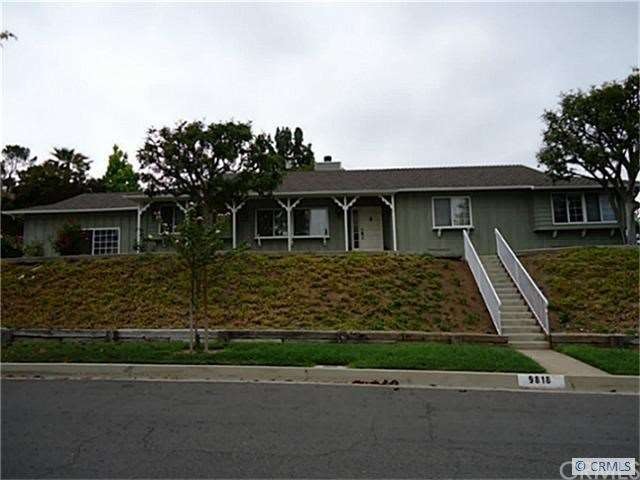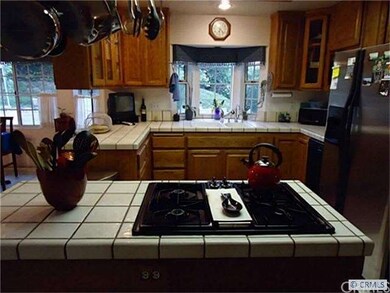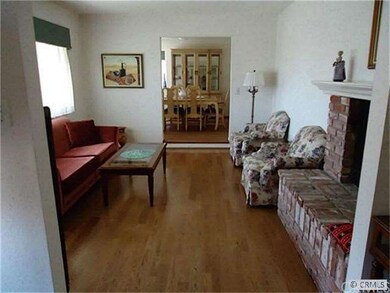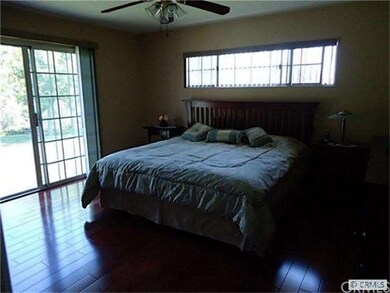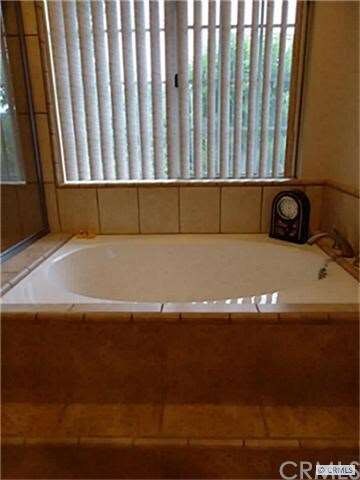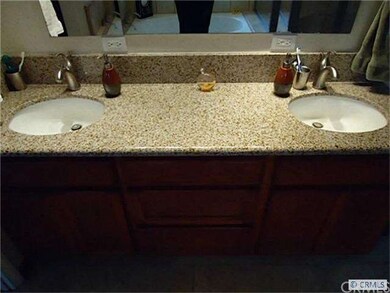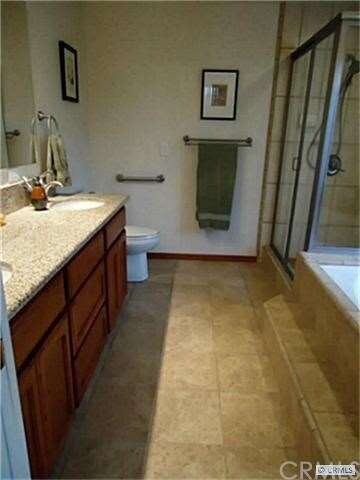
9818 Capulet Ave Whittier, CA 90603
Highlights
- Spa
- Primary Bedroom Suite
- Wood Flooring
- Rancho-Starbuck Intermediate School Rated 9+
- City Lights View
- 2 Car Attached Garage
About This Home
As of July 2025Back on the market - Truly the Gem of the Area. This beautiful 'single story' rambling ranch custom built home with city light views located on prominent point of hill built in 1989 is move in ready. Immaculately maintained easy flowing circular floor plan. Chef's kitchen with island, formal dining room, formal living room with fireplace, large family room with open beam ceilings and fireplace. Beautiful brazilian hardwood and laminate flooring throughout. Beautiful master suite features recently upgraded bathroom with double sinks and granite countertops, sunken tub and separate shower, and most importantly a large cedar-lined walk-in closet. Spacious secondary bedrooms, dual pane windows, meticulously landscaped back yard with many fruit trees (lemon, apple, mulberry, apricot, tomato, etc, room for a pool, gated RV parking with sewer hook-up. Enjoy this 23 year new built home to raise the family, entertain, and enjoy views in the tranquil hills of East Whittier.
Last Agent to Sell the Property
T.N.G. Real Estate Consultants License #01344719 Listed on: 05/11/2012

Home Details
Home Type
- Single Family
Est. Annual Taxes
- $8,143
Year Built
- Built in 1989
Lot Details
- 0.34 Acre Lot
Parking
- 2 Car Attached Garage
Home Design
- Ranch Style House
- Composition Roof
- Stucco
Interior Spaces
- 2,124 Sq Ft Home
- Wood Burning Fireplace
- Fireplace Features Masonry
- Electric Fireplace
- Gas Fireplace
- Double Pane Windows
- Living Room
- Dining Room
- Wood Flooring
- City Lights Views
- Kitchen Island
Bedrooms and Bathrooms
- 3 Bedrooms
- Primary Bedroom Suite
- 2 Full Bathrooms
Outdoor Features
- Spa
- Patio
Utilities
- Central Heating and Cooling System
- TV Antenna
Listing and Financial Details
- Tax Tract Number 15895
Ownership History
Purchase Details
Home Financials for this Owner
Home Financials are based on the most recent Mortgage that was taken out on this home.Purchase Details
Home Financials for this Owner
Home Financials are based on the most recent Mortgage that was taken out on this home.Similar Homes in Whittier, CA
Home Values in the Area
Average Home Value in this Area
Purchase History
| Date | Type | Sale Price | Title Company |
|---|---|---|---|
| Grant Deed | $560,000 | -- | |
| Individual Deed | $310,000 | Fidelity Title |
Mortgage History
| Date | Status | Loan Amount | Loan Type |
|---|---|---|---|
| Open | $413,000 | New Conventional | |
| Previous Owner | $448,000 | New Conventional | |
| Previous Owner | $111,000 | Credit Line Revolving | |
| Previous Owner | $249,700 | Unknown | |
| Previous Owner | $248,000 | Unknown | |
| Previous Owner | $248,000 | No Value Available |
Property History
| Date | Event | Price | Change | Sq Ft Price |
|---|---|---|---|---|
| 07/18/2025 07/18/25 | Sold | $1,125,000 | -6.3% | $530 / Sq Ft |
| 06/06/2025 06/06/25 | For Sale | $1,200,000 | +2.1% | $565 / Sq Ft |
| 01/06/2025 01/06/25 | Sold | $1,175,000 | 0.0% | $553 / Sq Ft |
| 11/26/2024 11/26/24 | Off Market | $1,175,000 | -- | -- |
| 11/23/2024 11/23/24 | Price Changed | $1,150,000 | +3.1% | $541 / Sq Ft |
| 11/20/2024 11/20/24 | For Sale | $1,115,000 | +99.1% | $525 / Sq Ft |
| 12/05/2012 12/05/12 | Sold | $560,000 | -3.3% | $264 / Sq Ft |
| 07/17/2012 07/17/12 | Price Changed | $579,000 | -3.3% | $273 / Sq Ft |
| 06/10/2012 06/10/12 | Price Changed | $599,000 | -3.2% | $282 / Sq Ft |
| 05/11/2012 05/11/12 | For Sale | $619,000 | -- | $291 / Sq Ft |
Tax History Compared to Growth
Tax History
| Year | Tax Paid | Tax Assessment Tax Assessment Total Assessment is a certain percentage of the fair market value that is determined by local assessors to be the total taxable value of land and additions on the property. | Land | Improvement |
|---|---|---|---|---|
| 2024 | $8,143 | $676,064 | $356,624 | $319,440 |
| 2023 | $7,972 | $662,809 | $349,632 | $313,177 |
| 2022 | $7,882 | $649,814 | $342,777 | $307,037 |
| 2021 | $7,705 | $637,073 | $336,056 | $301,017 |
| 2019 | $7,485 | $618,180 | $326,090 | $292,090 |
| 2018 | $7,095 | $606,060 | $319,697 | $286,363 |
| 2016 | $6,796 | $582,529 | $307,284 | $275,245 |
| 2015 | $6,518 | $573,780 | $302,669 | $271,111 |
| 2014 | $6,405 | $562,542 | $296,741 | $265,801 |
Agents Affiliated with this Home
-
Jan Fiore

Seller's Agent in 2025
Jan Fiore
Coldwell Banker Diamond
(562) 522-9620
76 in this area
141 Total Sales
-
Steve Park

Seller's Agent in 2025
Steve Park
Realty One Group West
(949) 783-2400
1 in this area
51 Total Sales
-
Bryan Pena
B
Buyer's Agent in 2025
Bryan Pena
Century 21 Allstars
(626) 234-6781
3 Total Sales
-
Lucy Charkhutian

Seller's Agent in 2012
Lucy Charkhutian
T.N.G. Real Estate Consultants
(562) 715-8731
6 Total Sales
-
Hannah Hong

Buyer's Agent in 2012
Hannah Hong
Coldwell Banker Best Realty
(714) 451-1700
38 Total Sales
Map
Source: California Regional Multiple Listing Service (CRMLS)
MLS Number: P821754
APN: 8236-036-003
- 16875 Sausalito Dr
- 241 W Avocado Crest Rd
- 2401 Canfield Dr
- 16635 Monte Oro Dr
- 1321 Edgemont St
- 1525 Bonnie Jean Ln
- 1436 La Riata Dr
- 805 West Rd
- 1051 Russell St
- 9934 Cullman Ave
- 9858 Cullman Ave
- 0 Cloister Dr Unit OC24116252
- 10506 Tigrina Ave
- 1875 Subtropic Dr
- 16540 Whittier Blvd Unit 56A
- 0 Las Palomas Dr Unit PW24095238
- 0 Ardsheal Dr Unit PW23063710
- 10644 Claridge Place
- 1320 Marlei Rd
- 550 N Dexford Dr
