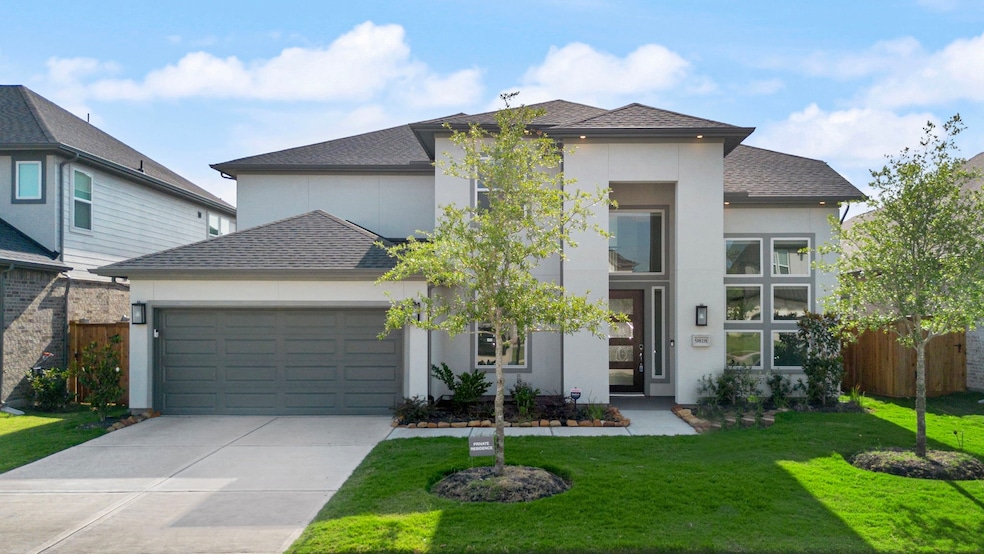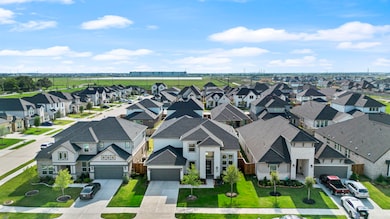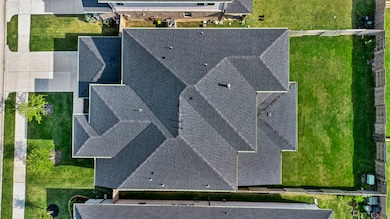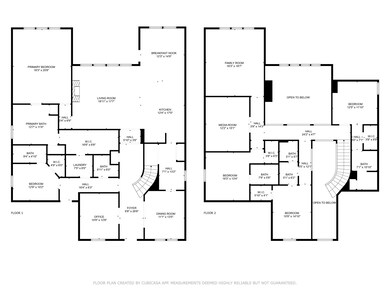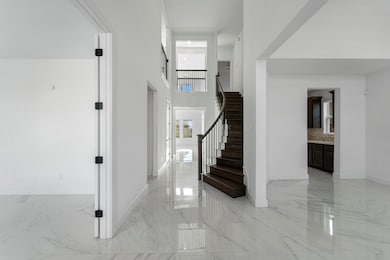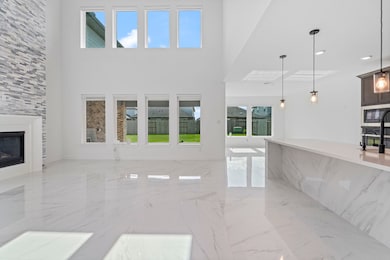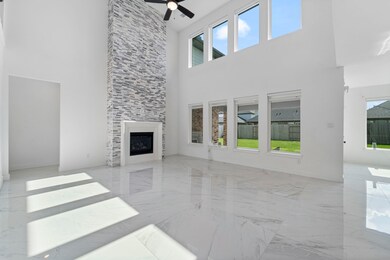
9818 Daffodil Springs Dr Richmond, TX 77407
Aliana NeighborhoodEstimated payment $5,761/month
Highlights
- Home Theater
- Green Roof
- Maid or Guest Quarters
- William B. Travis High School Rated A
- Clubhouse
- Deck
About This Home
EAST-FACING 5-bedroom, 5.5-bathroom Taylor Morrison home that blends luxury, functionality & designer finishes throughout! Located in the beautifully maintained community of Trillium, this home sits on a prime lot & offers exceptional curb appeal. Thoughtfully designed for multi-generational living, the main floor features a secondary bedroom w/ en-suite bath in addition to a private Primary Suite. Enjoy $70K in upgrades including oversized 4x4 tile flooring, custom remote-controlled blinds on the ground floor, upgraded downstairs bath, upgraded floor-to-ceiling fireplace, designer kitchen backsplash, & a stunning wooden staircase casing. The chef’s kitchen boasts a sleek waterfall island, custom cabinetry, & stainless appliances, flowing into the breakfast nook & spacious living area. Luxurious Primary Bath includes dual vanities, a soaking tub, & walk-in closet. Also features a formal dining room, private study, game room, media room, & large covered patio overlooking the backyard!
Home Details
Home Type
- Single Family
Year Built
- Built in 2024
Lot Details
- 8,100 Sq Ft Lot
- East Facing Home
- Sprinkler System
- Back Yard Fenced and Side Yard
HOA Fees
- $79 Monthly HOA Fees
Parking
- 2 Car Attached Garage
Home Design
- Traditional Architecture
- Slab Foundation
- Composition Roof
- Stucco
Interior Spaces
- 4,220 Sq Ft Home
- 2-Story Property
- Ceiling Fan
- Electric Fireplace
- Entrance Foyer
- Family Room Off Kitchen
- Living Room
- Breakfast Room
- Dining Room
- Open Floorplan
- Home Theater
- Home Office
- Loft
- Game Room
- Utility Room
- Washer and Gas Dryer Hookup
- Security System Owned
Kitchen
- Breakfast Bar
- Walk-In Pantry
- Convection Oven
- Electric Cooktop
- Microwave
- Dishwasher
- Kitchen Island
- Granite Countertops
- Disposal
- Instant Hot Water
Flooring
- Tile
- Vinyl
Bedrooms and Bathrooms
- 5 Bedrooms
- En-Suite Primary Bedroom
- Maid or Guest Quarters
- Double Vanity
- Soaking Tub
- Bathtub with Shower
- Separate Shower
Eco-Friendly Details
- Green Roof
- ENERGY STAR Qualified Appliances
- Energy-Efficient Lighting
- Energy-Efficient Insulation
- Energy-Efficient Thermostat
- Ventilation
Outdoor Features
- Deck
- Covered patio or porch
Schools
- Patterson Elementary School
- Crockett Middle School
- Travis High School
Utilities
- Central Heating and Cooling System
- Heating System Uses Gas
- Programmable Thermostat
Listing and Financial Details
- Seller Concessions Offered
Community Details
Overview
- Trillium Community Association, Phone Number (713) 956-1995
- Built by Taylor Morrison
- Trillium Subdivision
Amenities
- Clubhouse
Recreation
- Pickleball Courts
- Community Pool
Map
Home Values in the Area
Average Home Value in this Area
Tax History
| Year | Tax Paid | Tax Assessment Tax Assessment Total Assessment is a certain percentage of the fair market value that is determined by local assessors to be the total taxable value of land and additions on the property. | Land | Improvement |
|---|---|---|---|---|
| 2024 | -- | $56,480 | -- | -- |
Property History
| Date | Event | Price | Change | Sq Ft Price |
|---|---|---|---|---|
| 07/16/2025 07/16/25 | For Sale | $869,000 | 0.0% | $206 / Sq Ft |
| 06/04/2025 06/04/25 | For Rent | $4,500 | -- | -- |
Purchase History
| Date | Type | Sale Price | Title Company |
|---|---|---|---|
| Special Warranty Deed | -- | None Listed On Document |
Mortgage History
| Date | Status | Loan Amount | Loan Type |
|---|---|---|---|
| Open | $669,470 | New Conventional |
Similar Homes in Richmond, TX
Source: Houston Association of REALTORS®
MLS Number: 23751681
APN: 8102-03-003-0020-907
- 18226 Flora Grove Dr
- 9815 Geranium Hill Ln
- 17631 Tulip Meadow Rd
- 17635 Tulip Meadow Rd
- 17643 Tulip Meadow Rd
- 9818 Hydrangea Cliffs Ct
- 9831 Sunflower Mist Ln
- 9402 Sweet Palm Ln
- 9622 Starry Eyes Ln
- 17727 Sauki Ln
- 17507 Tulip Meadow Rd
- 9814 Violet Landing Ln
- 9722 Celosia View Ct
- 17746 Dahlia Heights Dr
- 9710 Celosia View Ct
- 9615 Snapdragon Crest Ct
- 9611 Snapdragon Crest Ct
- 9606 Snapdragon Crest Ct
- 9622 Buttercup Breeze Ln
- 9607 Buttercup Breeze Ln
- 17507 Tulip Meadow Rd
- 17626 Sauki Ln
- 17419 Woodfalls Ln
- 8811 Fm 1464 Rd Unit 3102
- 8811 Fm 1464 Rd Unit 6202
- 8811 Fm 1464 Rd Unit 4102
- 8811 Fm 1464 Rd Unit 6302
- 8811 Fm 1464 Rd Unit 3202
- 8811 Fm 1464 Rd Unit 1202
- 8811 Fm 1464 Rd Unit 1302
- 8811 Fm 1464 Rd Unit 3101
- 8811 Fm 1464 Rd Unit 3208
- 8811 Fm 1464 Rd Unit 2309
- 8811 Fm 1464 Rd Unit 3103
- 8811 Fm 1464 Rd Unit 3204
- 8811 Fm 1464 Rd Unit 4204
- 8811 Fm 1464 Rd Unit 7104
- 8811 Fm 1464 Rd Unit 5204
- 8811 Fm 1464 Rd Unit 4209
- 8811 Fm 1464 Rd Unit 4309
