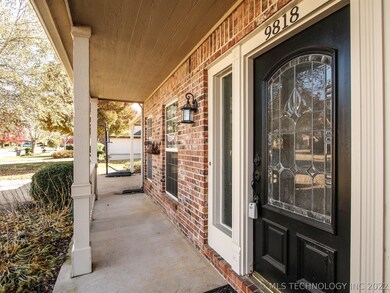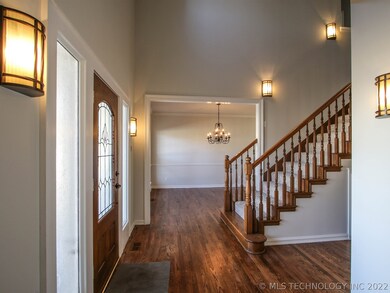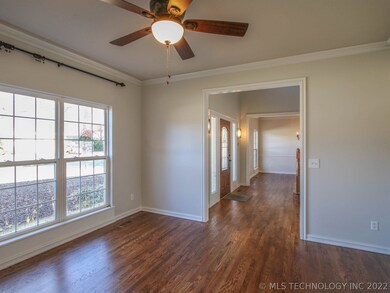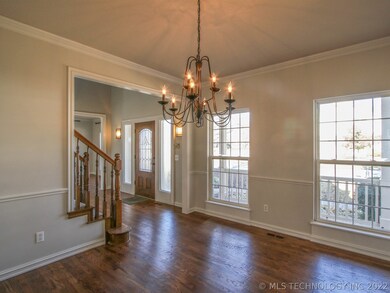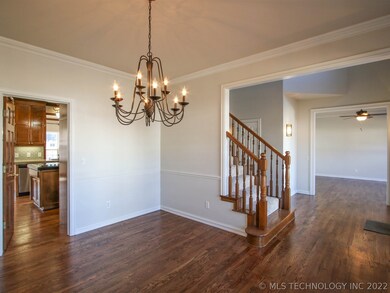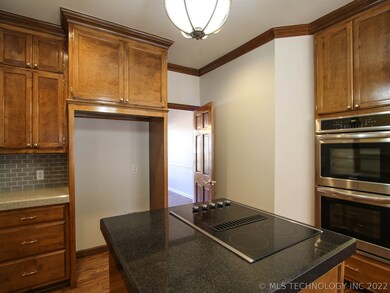
9818 E 85th St Tulsa, OK 74133
Shadow Ridge Neighborhood
4
Beds
3.5
Baths
3,114
Sq Ft
8,880
Sq Ft Lot
Highlights
- Clubhouse
- Wood Flooring
- High Ceiling
- Cedar Ridge Elementary School Rated A-
- Attic
- Granite Countertops
About This Home
As of February 2025Move in ready! Updates include new stainless steel appliances, double ovens, Quartz countertops, paint, carpet, beautiful hardwood floors, 2 living areas, offices, master w/2 closets, upstairs bed w/baths & gameroom, walk-in attic storage.
Home Details
Home Type
- Single Family
Est. Annual Taxes
- $3,319
Year Built
- Built in 1996
Lot Details
- 8,880 Sq Ft Lot
- North Facing Home
- Property is Fully Fenced
- Privacy Fence
- Landscaped
- Sprinkler System
HOA Fees
- $23 Monthly HOA Fees
Parking
- 2 Car Attached Garage
- Workshop in Garage
Home Design
- Brick Exterior Construction
- Slab Foundation
- Frame Construction
- Fiberglass Roof
- HardiePlank Type
- Asphalt
Interior Spaces
- 3,114 Sq Ft Home
- 2-Story Property
- Wired For Data
- High Ceiling
- Ceiling Fan
- Wood Burning Fireplace
- Gas Log Fireplace
- Vinyl Clad Windows
- Insulated Windows
- Insulated Doors
- Fire and Smoke Detector
- Dryer
- Attic
Kitchen
- Double Oven
- Built-In Range
- Microwave
- Dishwasher
- Granite Countertops
- Disposal
Flooring
- Wood
- Carpet
Bedrooms and Bathrooms
- 4 Bedrooms
Eco-Friendly Details
- Energy-Efficient Windows
- Energy-Efficient Insulation
- Energy-Efficient Doors
- Ventilation
Outdoor Features
- Covered patio or porch
- Arbor
- Rain Gutters
Schools
- Moore Elementary School
- Union High School
Utilities
- Zoned Heating and Cooling
- Multiple Heating Units
- Heating System Uses Gas
- Gas Water Heater
- High Speed Internet
- Phone Available
- Cable TV Available
Listing and Financial Details
- Home warranty included in the sale of the property
Community Details
Overview
- South Towne Square Subdivision
Amenities
- Clubhouse
Recreation
- Park
- Hiking Trails
Ownership History
Date
Name
Owned For
Owner Type
Purchase Details
Listed on
Dec 9, 2024
Closed on
Feb 12, 2025
Sold by
Tygart Chad
Bought by
Chad Tygart Trust and Tygart
Seller's Agent
Maureen Kile
Coldwell Banker Select
Buyer's Agent
Rob Schmidt
McGraw, REALTORS
List Price
$335,000
Sold Price
$427,000
Premium/Discount to List
$92,000
27.46%
Total Days on Market
0
Views
101
Current Estimated Value
Home Financials for this Owner
Home Financials are based on the most recent Mortgage that was taken out on this home.
Estimated Appreciation
$7,255
Avg. Annual Appreciation
5.59%
Original Mortgage
$340,000
Outstanding Balance
$339,431
Interest Rate
6.91%
Mortgage Type
New Conventional
Estimated Equity
$94,824
Purchase Details
Listed on
Dec 9, 2024
Closed on
Jan 30, 2025
Sold by
Semper Fi Properties Incorporated
Bought by
Tygart Chad
Seller's Agent
Maureen Kile
Coldwell Banker Select
Buyer's Agent
Rob Schmidt
McGraw, REALTORS
List Price
$335,000
Sold Price
$427,000
Premium/Discount to List
$92,000
27.46%
Views
101
Home Financials for this Owner
Home Financials are based on the most recent Mortgage that was taken out on this home.
Original Mortgage
$340,000
Outstanding Balance
$339,431
Interest Rate
6.91%
Mortgage Type
New Conventional
Estimated Equity
$94,824
Purchase Details
Closed on
May 2, 2024
Sold by
Us Bank National Association
Bought by
Semper Fi Properties Incorporated
Purchase Details
Closed on
Mar 20, 2023
Sold by
Sheriff Of Tulsa County
Bought by
Us Bank National Association
Purchase Details
Listed on
Nov 20, 2018
Closed on
Dec 26, 2018
Sold by
Francis Michael T and Francis Tanda L
Bought by
Johnson Jessica Marie and Johnosn Chrisotpher Adam
Seller's Agent
Kathryn French
Keller Williams Advantage
Buyer's Agent
Mike Parks
MP Realty Group
List Price
$233,000
Sold Price
$233,000
Home Financials for this Owner
Home Financials are based on the most recent Mortgage that was taken out on this home.
Avg. Annual Appreciation
10.18%
Original Mortgage
$228,779
Interest Rate
4.8%
Mortgage Type
FHA
Purchase Details
Closed on
Mar 15, 2018
Sold by
Francis Michael T and Francis Tanda L
Bought by
Francis Michael T and Francis Tanda L
Purchase Details
Closed on
Oct 11, 2000
Sold by
Francis Tanda L and Francis Michael
Bought by
Francis Michael and Francis Tanda L
Purchase Details
Closed on
Mar 21, 2000
Sold by
Federal National Mortgage Association
Bought by
Mcmahon Tanda L
Purchase Details
Closed on
Feb 7, 2000
Sold by
Ripley Brian Keith and Ripley Olga G
Bought by
Regions Mtg Inc and First Commercial Mtg Company
Purchase Details
Closed on
Oct 26, 1998
Sold by
Ripley Brian Keith
Bought by
Ripley Olga G
Purchase Details
Closed on
Nov 1, 1996
Purchase Details
Closed on
Apr 1, 1996
Map
Create a Home Valuation Report for This Property
The Home Valuation Report is an in-depth analysis detailing your home's value as well as a comparison with similar homes in the area
Similar Homes in Tulsa, OK
Home Values in the Area
Average Home Value in this Area
Purchase History
| Date | Type | Sale Price | Title Company |
|---|---|---|---|
| Quit Claim Deed | $2,134,933 | None Listed On Document | |
| Warranty Deed | $427,000 | Fidelity National Title | |
| Special Warranty Deed | $285,000 | None Listed On Document | |
| Sheriffs Deed | -- | -- | |
| Warranty Deed | $233,000 | Fidelity Natl Title Ins Co | |
| Interfamily Deed Transfer | -- | None Available | |
| Interfamily Deed Transfer | -- | -- | |
| Warranty Deed | -- | Delta Title & Escrow Company | |
| Warranty Deed | -- | Delta Title & Escrow Company | |
| Sheriffs Deed | -- | -- | |
| Quit Claim Deed | -- | -- | |
| Deed | $215,000 | -- | |
| Deed | $35,500 | -- |
Source: Public Records
Mortgage History
| Date | Status | Loan Amount | Loan Type |
|---|---|---|---|
| Open | $340,000 | New Conventional | |
| Previous Owner | $228,779 | FHA | |
| Previous Owner | $228,779 | FHA | |
| Previous Owner | $446,990 | Stand Alone Refi Refinance Of Original Loan |
Source: Public Records
Property History
| Date | Event | Price | Change | Sq Ft Price |
|---|---|---|---|---|
| 02/03/2025 02/03/25 | Sold | $427,000 | -1.8% | $136 / Sq Ft |
| 12/18/2024 12/18/24 | Pending | -- | -- | -- |
| 12/10/2024 12/10/24 | Price Changed | $435,000 | +29.9% | $139 / Sq Ft |
| 12/09/2024 12/09/24 | For Sale | $335,000 | +43.8% | $107 / Sq Ft |
| 12/28/2018 12/28/18 | Sold | $233,000 | 0.0% | $75 / Sq Ft |
| 11/20/2018 11/20/18 | Pending | -- | -- | -- |
| 11/20/2018 11/20/18 | For Sale | $233,000 | -- | $75 / Sq Ft |
Source: MLS Technology
Tax History
| Year | Tax Paid | Tax Assessment Tax Assessment Total Assessment is a certain percentage of the fair market value that is determined by local assessors to be the total taxable value of land and additions on the property. | Land | Improvement |
|---|---|---|---|---|
| 2024 | $3,349 | $28,550 | $3,041 | $25,509 |
| 2023 | $3,349 | $26,191 | $2,898 | $23,293 |
| 2022 | $3,384 | $25,399 | $4,033 | $21,366 |
| 2021 | $3,324 | $24,630 | $3,911 | $20,719 |
| 2020 | $3,276 | $24,630 | $3,911 | $20,719 |
| 2019 | $3,391 | $24,630 | $3,911 | $20,719 |
| 2018 | $3,300 | $24,025 | $3,907 | $20,118 |
| 2017 | $3,319 | $25,025 | $4,070 | $20,955 |
| 2016 | $3,246 | $25,025 | $4,070 | $20,955 |
| 2015 | $3,281 | $25,025 | $4,070 | $20,955 |
| 2014 | $3,229 | $25,025 | $4,070 | $20,955 |
Source: Public Records
Source: MLS Technology
MLS Number: 1843048
APN: 77045-84-18-32300
Nearby Homes
- 9818 E 83rd Place
- 8422 S 98th Ave E
- 7923 S 92nd Ct E
- 7948 S 92nd Place E
- 7815 E 79th St
- 8324 S 109th Ave E
- 7723 S 92nd Place E
- 9715 E 79th
- 7745 S 91st Ave E
- 7727 S 91st Ave E
- 9319 E 92nd St
- 8606 S 86th Ave E
- 9016 E 77th St
- 9135 S 90th Ave E
- 8839 E 77th Place
- 9132 S 89th Ave E
- 8408 S 84th Ave E
- 9306 S 94th Ave E
- 8404 S 84th Ave E
- 9345 S 94th Ave E

