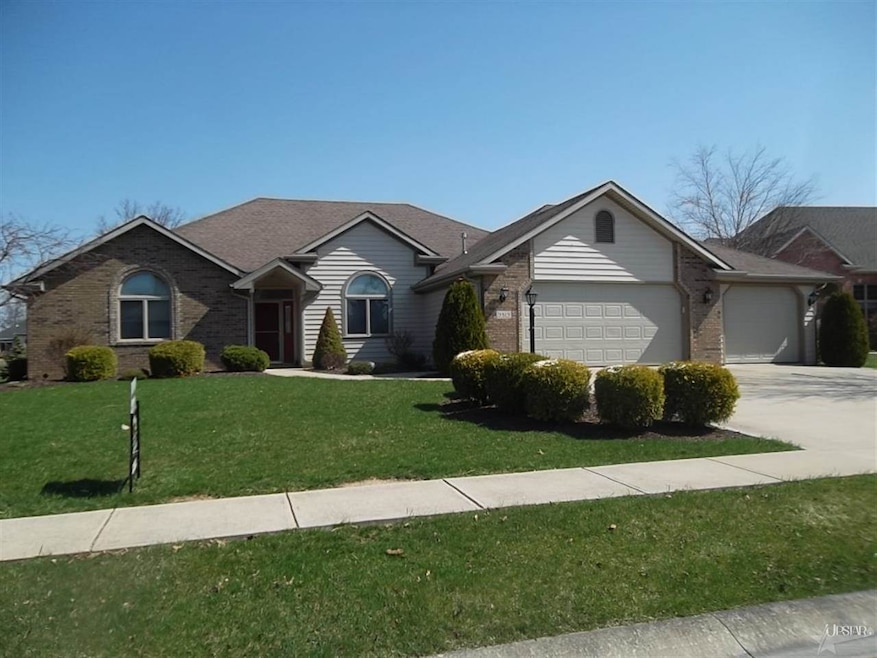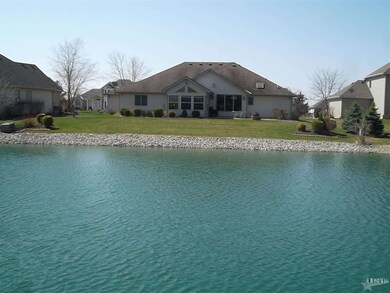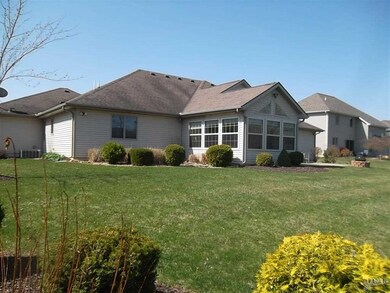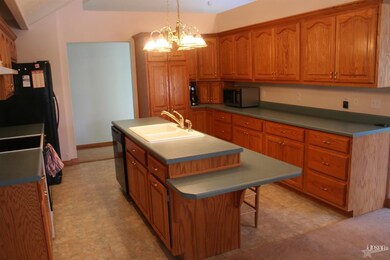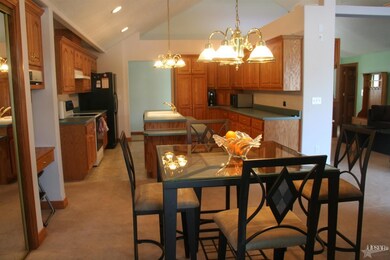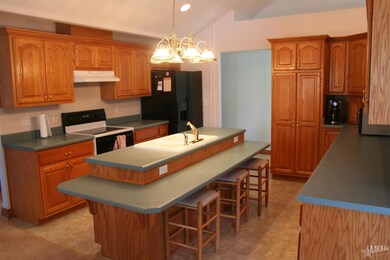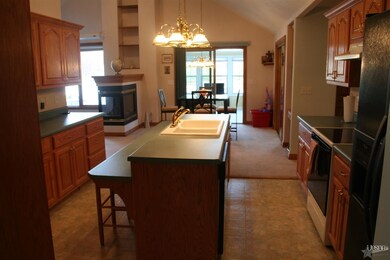
9819 Bitter End Cove Fort Wayne, IN 46835
Northeast Fort Wayne NeighborhoodEstimated Value: $321,000 - $407,000
Highlights
- 90 Feet of Waterfront
- Lake, Pond or Stream
- Ranch Style House
- Primary Bedroom Suite
- Vaulted Ceiling
- Covered patio or porch
About This Home
As of July 2014Custom Built One owner Ranch with 2660 square feet. 2x6 Construction with extra spray foam insulation. BEAUTIFUL pond view. SPLIT Bedroom Floor Plan. Formal Dining Room. Vaulted Ceilings. Large master suite with den/sitting room. Great Room with 3 way fireplace. Security System. Surround Sound. 4 Season SunRoom is 13x12. Fully landscaped and lovely patio. 3 Car garage with 36' deep 3rd stall. Cul de Sac street. Andersen Windows. Seller is agreeable to remove fish tank and base. 220 outlet at 21x14 patio could be used for future hot tub. Rheem 90 plus furnace with Aprilaire and air cleaner. Great NE location with easy access to restaurants and shopping at Chapel Ridge, Cherry Hill Golf Course, schools, I-469.
Home Details
Home Type
- Single Family
Est. Annual Taxes
- $2,132
Year Built
- Built in 1999
Lot Details
- 0.28 Acre Lot
- Lot Dimensions are 90x137
- 90 Feet of Waterfront
- Cul-De-Sac
- Landscaped
- Sloped Lot
HOA Fees
- $29 Monthly HOA Fees
Home Design
- Ranch Style House
- Brick Exterior Construction
- Slab Foundation
- Asphalt Roof
- Vinyl Construction Material
Interior Spaces
- 2,660 Sq Ft Home
- Built-in Bookshelves
- Built-In Features
- Tray Ceiling
- Vaulted Ceiling
- Ceiling Fan
- Skylights
- Gas Log Fireplace
- Insulated Windows
- Entrance Foyer
- Living Room with Fireplace
- Dining Room with Fireplace
- Pull Down Stairs to Attic
- Gas And Electric Dryer Hookup
Kitchen
- Oven or Range
- Kitchen Island
- Laminate Countertops
- Utility Sink
- Disposal
Bedrooms and Bathrooms
- 3 Bedrooms
- Primary Bedroom Suite
- Split Bedroom Floorplan
- Walk-In Closet
- Bathtub With Separate Shower Stall
- Garden Bath
Home Security
- Home Security System
- Storm Doors
Parking
- 3 Car Attached Garage
- Garage Door Opener
Outdoor Features
- Lake, Pond or Stream
- Covered patio or porch
Location
- Suburban Location
Utilities
- Forced Air Heating and Cooling System
- Heating System Uses Gas
- Cable TV Available
- TV Antenna
Listing and Financial Details
- Assessor Parcel Number 02-08-13-326-008.000-072
Ownership History
Purchase Details
Home Financials for this Owner
Home Financials are based on the most recent Mortgage that was taken out on this home.Purchase Details
Home Financials for this Owner
Home Financials are based on the most recent Mortgage that was taken out on this home.Similar Homes in Fort Wayne, IN
Home Values in the Area
Average Home Value in this Area
Purchase History
| Date | Buyer | Sale Price | Title Company |
|---|---|---|---|
| Eley Brett D | -- | Trademark Title | |
| Baloski Jovan | -- | Lawyers Title |
Mortgage History
| Date | Status | Borrower | Loan Amount |
|---|---|---|---|
| Closed | Eley Brett D | $100,000 | |
| Open | Eley Tonyetta M | $190,000 | |
| Closed | Eley Brett D | $195,750 | |
| Previous Owner | Baloski Jovan | $184,000 | |
| Previous Owner | Baloski Jovan | $23,000 |
Property History
| Date | Event | Price | Change | Sq Ft Price |
|---|---|---|---|---|
| 07/17/2014 07/17/14 | Sold | $217,500 | -13.0% | $82 / Sq Ft |
| 06/27/2014 06/27/14 | Pending | -- | -- | -- |
| 01/13/2014 01/13/14 | For Sale | $249,900 | -- | $94 / Sq Ft |
Tax History Compared to Growth
Tax History
| Year | Tax Paid | Tax Assessment Tax Assessment Total Assessment is a certain percentage of the fair market value that is determined by local assessors to be the total taxable value of land and additions on the property. | Land | Improvement |
|---|---|---|---|---|
| 2023 | $3,483 | $304,300 | $57,400 | $246,900 |
| 2022 | $2,937 | $259,900 | $57,400 | $202,500 |
| 2021 | $2,917 | $259,100 | $47,300 | $211,800 |
| 2020 | $2,907 | $264,400 | $47,300 | $217,100 |
| 2019 | $2,816 | $257,600 | $47,300 | $210,300 |
| 2018 | $2,732 | $248,400 | $47,300 | $201,100 |
| 2017 | $2,631 | $237,200 | $47,300 | $189,900 |
| 2016 | $2,506 | $229,600 | $47,300 | $182,300 |
| 2014 | $2,258 | $217,900 | $47,300 | $170,600 |
| 2013 | $2,132 | $206,100 | $47,300 | $158,800 |
Agents Affiliated with this Home
-
Katie Brown

Seller's Agent in 2014
Katie Brown
Mike Thomas Assoc., Inc
(260) 437-5025
11 in this area
160 Total Sales
-
Annette Dufor
A
Buyer's Agent in 2014
Annette Dufor
LegacyOne, Inc.
(260) 609-6193
1 in this area
15 Total Sales
Map
Source: Indiana Regional MLS
MLS Number: 201400787
APN: 02-08-13-326-008.000-072
- 9634 Founders Way
- 6326 Treasure Cove
- 9514 Sugar Mill Dr
- 9725 Sea View Cove
- 6911 Cherbourg Dr
- 9721 Snowstar Place
- 7310 Maeve Dr
- 7689 Accio Cove
- 7695 Accio Cove
- 7696 Lila Way
- 7712 Lila Way
- 8505 Crenshaw Ct
- 6704 Cherry Hill Pkwy
- 10228 Tirian Place
- 9311 Old Grist Mill Place
- 7615 Luna Way
- 10299 Tirian Place
- 10255 Tirian Place
- 10284 Tirian Place
- 10266 Tirian Place
- 9819 Bitter End Cove
- 9813 Bitter End Cove
- 9825 Bitter End Cove
- 9807 Bitter End Cove
- 9818 Bitter End Cove
- 9831 Bitter End Cove
- 9812 Bitter End Cove
- 9824 Bitter End Cove
- 9830 Bitter End Cove
- 9731 Bitter End Cove
- 9806 Bitter End Cove
- 6633 Forest Creek Ct
- 6625 Forest Creek Ct
- 6617 Forest Creek Ct
- 9728 Bitter End Cove
- 9725 Bitter End Cove
- 6707 Forest Creek Ct Unit 9 201009000
- 6715 Forest Creek Ct
- 6609 Forest Creek Ct
- 6715 Forest Creek Ct Unit 8 201008993
