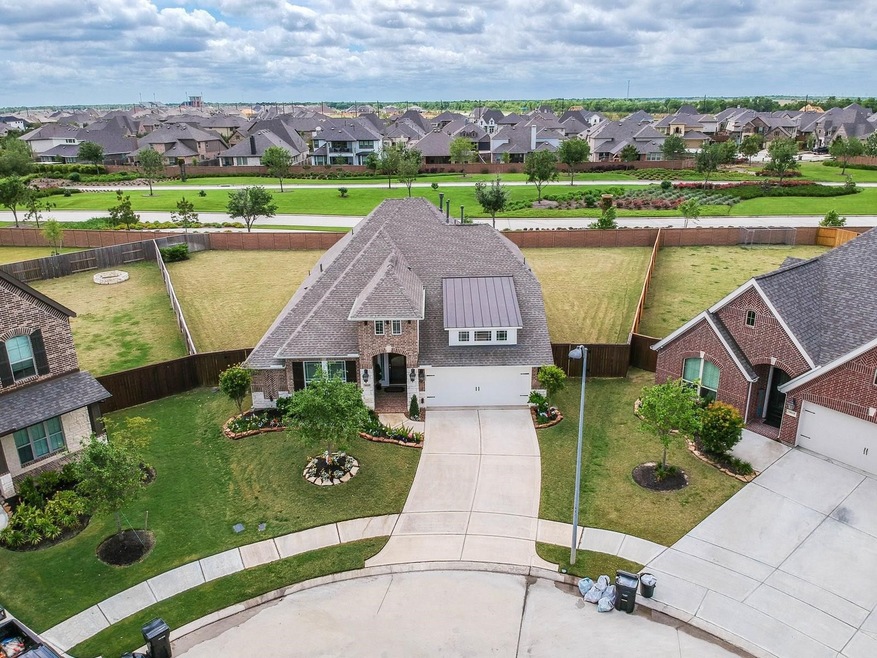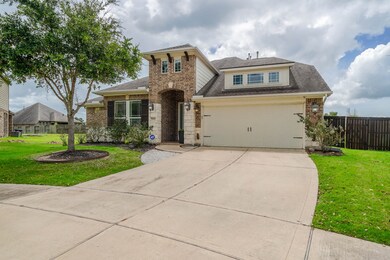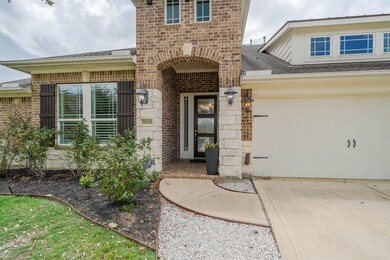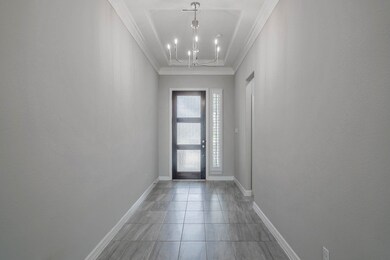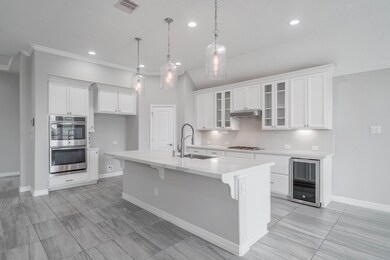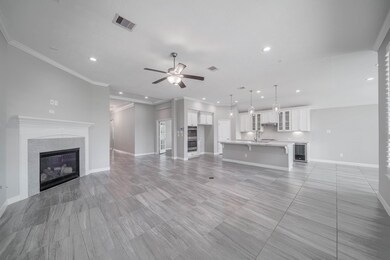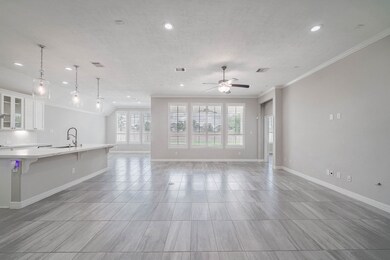
9819 Twain Ct Iowa Colony, TX 77583
Meridiana NeighborhoodHighlights
- Colonial Architecture
- Deck
- Home Office
- Meridiana Elementary School Rated A-
- High Ceiling
- Covered patio or porch
About This Home
As of September 2024HUGE CULDESAC LOT!!! Move in ready 4-bedroom, 3-bathroom, boasts granite countertops, a stylish kitchen backsplash, plantation shutters, tile flooring throughout, a custom dog door and so much more (*see features and upgrades sheet). The primary bedroom's double doors open into a large primary suite with upgraded bathroom fixtures. Square sinks, a separate free standing soaking tub, and a spacious doorless shower give this suite a spa like feel. Outside, the large backyard offers a huge extended patio with natural gas hook ups, a separate dog yard and no backyard neighbors. Don't miss the epoxy garage floors and extra garage storage racks above! Features and Upgrades sheet are in the listing documents on HAR.
Last Agent to Sell the Property
Keller Williams Preferred License #0659532 Listed on: 08/05/2024

Home Details
Home Type
- Single Family
Est. Annual Taxes
- $13,165
Year Built
- Built in 2017
Lot Details
- 0.32 Acre Lot
- Cul-De-Sac
- North Facing Home
- Back Yard Fenced
HOA Fees
- $106 Monthly HOA Fees
Parking
- 2 Car Attached Garage
Home Design
- Colonial Architecture
- Craftsman Architecture
- Contemporary Architecture
- Traditional Architecture
- Brick Exterior Construction
- Slab Foundation
- Composition Roof
- Stone Siding
Interior Spaces
- 2,533 Sq Ft Home
- 1-Story Property
- Crown Molding
- High Ceiling
- Ceiling Fan
- Gas Fireplace
- Formal Entry
- Family Room Off Kitchen
- Living Room
- Combination Kitchen and Dining Room
- Home Office
- Tile Flooring
- Security System Leased
- Washer and Gas Dryer Hookup
Kitchen
- Breakfast Bar
- Double Oven
- Gas Cooktop
- Ice Maker
- Dishwasher
- Kitchen Island
- Self-Closing Drawers and Cabinet Doors
- Disposal
Bedrooms and Bathrooms
- 4 Bedrooms
- 3 Full Bathrooms
- Double Vanity
- Soaking Tub
- Separate Shower
Eco-Friendly Details
- Energy-Efficient Thermostat
- Ventilation
Outdoor Features
- Deck
- Covered patio or porch
Schools
- Meridiana Elementary School
- Caffey Junior High School
- Iowa Colony High School
Utilities
- Central Heating and Cooling System
- Heating System Uses Gas
- Programmable Thermostat
Community Details
- Association fees include clubhouse, ground maintenance, recreation facilities
- Meridiana Community Association, Phone Number (832) 356-3235
- Meridiana Sec 4 A0515 Ht&Brr Subdivision
Ownership History
Purchase Details
Home Financials for this Owner
Home Financials are based on the most recent Mortgage that was taken out on this home.Purchase Details
Home Financials for this Owner
Home Financials are based on the most recent Mortgage that was taken out on this home.Purchase Details
Home Financials for this Owner
Home Financials are based on the most recent Mortgage that was taken out on this home.Purchase Details
Home Financials for this Owner
Home Financials are based on the most recent Mortgage that was taken out on this home.Similar Homes in the area
Home Values in the Area
Average Home Value in this Area
Purchase History
| Date | Type | Sale Price | Title Company |
|---|---|---|---|
| Deed | -- | None Listed On Document | |
| Deed | -- | -- | |
| Deed | -- | -- | |
| Vendors Lien | -- | Title Alliance Of Houston | |
| Vendors Lien | -- | First American Title |
Mortgage History
| Date | Status | Loan Amount | Loan Type |
|---|---|---|---|
| Open | $389,500 | New Conventional | |
| Previous Owner | $408,500 | New Conventional | |
| Previous Owner | $321,300 | Purchase Money Mortgage | |
| Previous Owner | $302,739 | FHA |
Property History
| Date | Event | Price | Change | Sq Ft Price |
|---|---|---|---|---|
| 09/09/2024 09/09/24 | Sold | -- | -- | -- |
| 08/19/2024 08/19/24 | Pending | -- | -- | -- |
| 08/05/2024 08/05/24 | For Sale | $420,000 | -3.4% | $166 / Sq Ft |
| 02/14/2023 02/14/23 | Sold | -- | -- | -- |
| 01/29/2023 01/29/23 | Pending | -- | -- | -- |
| 01/16/2023 01/16/23 | Price Changed | $435,000 | -2.2% | $172 / Sq Ft |
| 10/28/2022 10/28/22 | For Sale | $445,000 | -- | $176 / Sq Ft |
Tax History Compared to Growth
Tax History
| Year | Tax Paid | Tax Assessment Tax Assessment Total Assessment is a certain percentage of the fair market value that is determined by local assessors to be the total taxable value of land and additions on the property. | Land | Improvement |
|---|---|---|---|---|
| 2023 | $13,925 | $406,384 | $83,160 | $381,850 |
| 2022 | $12,963 | $369,440 | $53,520 | $315,920 |
| 2021 | $12,116 | $339,360 | $53,520 | $285,840 |
| 2020 | $11,494 | $317,160 | $53,520 | $263,640 |
| 2019 | $11,504 | $311,420 | $53,520 | $257,900 |
| 2018 | $10,994 | $302,400 | $56,490 | $245,910 |
| 2017 | $2,062 | $56,490 | $56,490 | $0 |
| 2016 | $1,186 | $42,370 | $42,370 | $0 |
Agents Affiliated with this Home
-
Leeanne Dyment
L
Seller's Agent in 2024
Leeanne Dyment
Keller Williams Preferred
(281) 670-1800
3 in this area
29 Total Sales
-
Teri Smith

Buyer's Agent in 2024
Teri Smith
RE/MAX
(713) 471-1360
1 in this area
36 Total Sales
-
Elmer Garcia

Seller's Agent in 2023
Elmer Garcia
Realm Real Estate Professionals - Katy
(832) 512-5752
1 in this area
130 Total Sales
-
Brittany Payne
B
Buyer's Agent in 2023
Brittany Payne
Xaxis Commercial Real Estate Advisors
(281) 372-6860
1 in this area
35 Total Sales
Map
Source: Houston Association of REALTORS®
MLS Number: 58938051
APN: 6574-4001-019
- 9830 Joyce Dr
- 9803 Faulkner Trail
- 3503 Austen Ct
- 9934 Hubble Dr
- 10002 Galileo Ln
- 7722 Lavender Jade Dr
- 7718 Lavender Jade Dr
- 7911 Evening Emerald Dr
- 2507 Peacock Ore Dr
- 2507 Rose Gold Dr
- 2414 Rose Gold Dr
- 2422 Cherry Ruby Dr
- 2530 Ocean Jasper Dr
- 2411 Rose Gold Dr
- 6507 Altamira
- 3411 Benito Dr
- 3442 Lake Ct
- 3703 Patterson Dr
- 3503 Brook St
- 10134 Blythe St
