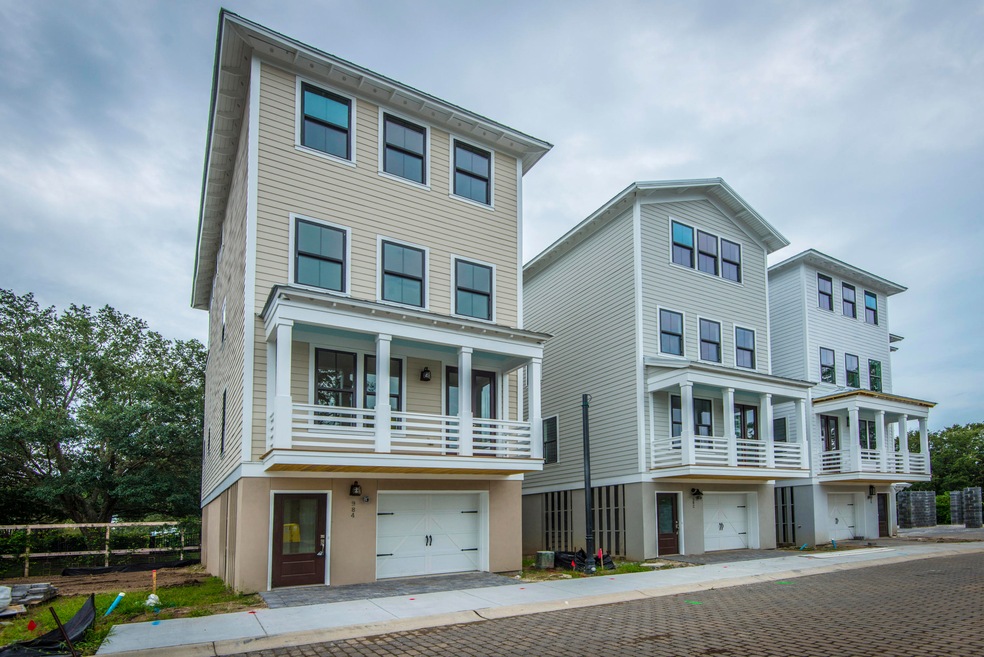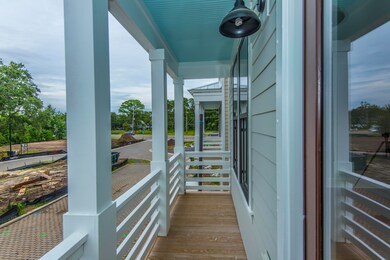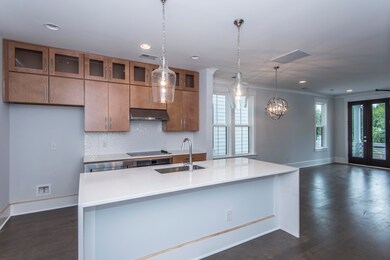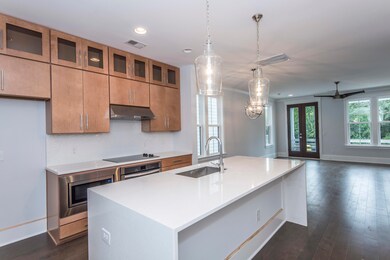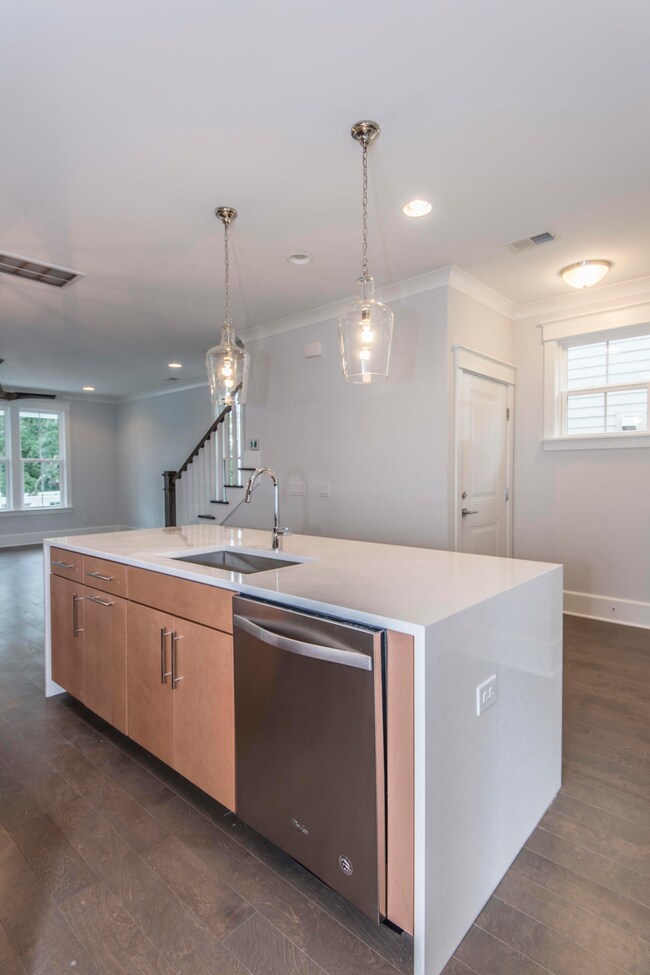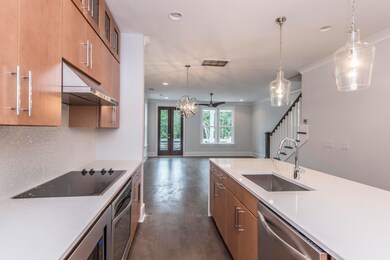
982 Key Colony Ct Mount Pleasant, SC 29464
Old Village NeighborhoodHighlights
- Newly Remodeled
- Charleston Architecture
- Front Porch
- Mt. Pleasant Academy Rated A
- Wood Flooring
- Walk-In Closet
About This Home
As of September 2021New home in Sullivan's Pointe by Ashton Woods! Near the historic sites of Mt. Pleasant, Sullivan's Pointe puts you minutes away from beautiful Carolina beaches, waterways, fine dining, cozy shops, family-friendly parks and greenspaces. This home has hardwoods throughout first floor. Kitchen has open floor plan with stainless steel appliances, tile backsplash, pendant lighting, glass front upper cabinets and a grand pantry with wood shelving. The powder room also located on first level has a pedestal sink. A full front porch is off of the family room. Stairs all have oak treads with lighting in the stairs and on the 2nd floor you will find 2 bedrooms each with 2 closets and their own bathrooms! The 3rd floor is reserved for the master suite withbreathtaking marsh views from the back porch, large master bedroom, walk in closet with wood shelving, tiled shower with glass doors, and a seat as well as a double vanity and water closet. The garage can easily fit 2 cars, 1 behind the other and has an shower. This new community combines Charleston style with modern comforts and is a true reflection of lowcountry architecture and style!
Last Agent to Sell the Property
Carolina One Real Estate License #46306 Listed on: 09/28/2017

Home Details
Home Type
- Single Family
Est. Annual Taxes
- $1,026
Year Built
- Built in 2017 | Newly Remodeled
Lot Details
- 1,307 Sq Ft Lot
- Irrigation
HOA Fees
- $125 Monthly HOA Fees
Parking
- 1 Car Garage
- Off-Street Parking
Home Design
- Charleston Architecture
- Raised Foundation
- Metal Roof
- Cement Siding
Interior Spaces
- 2,110 Sq Ft Home
- 3-Story Property
- Smooth Ceilings
- Ceiling Fan
- Family Room
- Combination Dining and Living Room
- Laundry Room
Kitchen
- Dishwasher
- Kitchen Island
Flooring
- Wood
- Ceramic Tile
Bedrooms and Bathrooms
- 3 Bedrooms
- Walk-In Closet
Outdoor Features
- Front Porch
Schools
- Mt. Pleasant Academy Elementary School
- Laing Middle School
- Wando High School
Utilities
- Cooling Available
- Heat Pump System
Community Details
- Front Yard Maintenance
- Sullivans Pointe Subdivision
Listing and Financial Details
- Home warranty included in the sale of the property
Ownership History
Purchase Details
Home Financials for this Owner
Home Financials are based on the most recent Mortgage that was taken out on this home.Similar Homes in the area
Home Values in the Area
Average Home Value in this Area
Purchase History
| Date | Type | Sale Price | Title Company |
|---|---|---|---|
| Deed | $614,990 | None Available |
Mortgage History
| Date | Status | Loan Amount | Loan Type |
|---|---|---|---|
| Open | $704,000 | New Conventional | |
| Closed | $522,741 | Adjustable Rate Mortgage/ARM |
Property History
| Date | Event | Price | Change | Sq Ft Price |
|---|---|---|---|---|
| 09/07/2021 09/07/21 | Sold | $900,000 | 0.0% | $427 / Sq Ft |
| 08/08/2021 08/08/21 | Pending | -- | -- | -- |
| 08/02/2021 08/02/21 | For Sale | $900,000 | +46.3% | $427 / Sq Ft |
| 11/14/2017 11/14/17 | Sold | $614,990 | 0.0% | $291 / Sq Ft |
| 09/28/2017 09/28/17 | Pending | -- | -- | -- |
| 09/28/2017 09/28/17 | For Sale | $614,990 | -- | $291 / Sq Ft |
Tax History Compared to Growth
Tax History
| Year | Tax Paid | Tax Assessment Tax Assessment Total Assessment is a certain percentage of the fair market value that is determined by local assessors to be the total taxable value of land and additions on the property. | Land | Improvement |
|---|---|---|---|---|
| 2023 | $10,178 | $40,500 | $0 | $0 |
| 2022 | $9,364 | $40,500 | $0 | $0 |
| 2021 | $8,540 | $36,900 | $0 | $0 |
| 2020 | $8,437 | $36,900 | $0 | $0 |
| 2019 | $8,787 | $36,900 | $0 | $0 |
| 2017 | $340 | $4,600 | $0 | $0 |
Agents Affiliated with this Home
-
Kalyn Harmon
K
Seller's Agent in 2021
Kalyn Harmon
William Means Real Estate, LLC
(843) 708-3353
39 in this area
144 Total Sales
-
Amy Rogers

Buyer's Agent in 2021
Amy Rogers
IOP Residential Real Estate
(843) 824-4892
2 in this area
134 Total Sales
-
Kendra Boozer
K
Seller's Agent in 2017
Kendra Boozer
Carolina One Real Estate
(843) 834-5089
132 Total Sales
-
Chris MacEachern

Buyer's Agent in 2017
Chris MacEachern
Beach Residential
(843) 408-8424
5 in this area
77 Total Sales
Map
Source: CHS Regional MLS
MLS Number: 17026634
APN: 532-15-00-192
- 1551 Ben Sawyer Blvd Unit 44
- 925 Center St
- 1481 Center Street Extension Unit 601
- 1481 Center Street Extension Unit 1808
- 1481 Center Street Extension Unit 208
- 825 Marsh Grove Ave
- 1416 Glencoe Dr
- 1514 Village Square
- 764 Post Oak Dr
- 744 Gate Post Dr
- 772 Post Oak Dr
- 1430 Hindman Ave
- 1406 Glencoe Dr
- 780 Post Oak Dr
- 1474 Indian St
- 933 McCants Dr
- 1408 Goblet Ave
- 952 McCants Dr
- 759 Powhatan Ave
- 977 Warrick Oaks Ln
