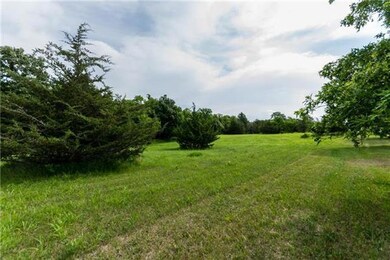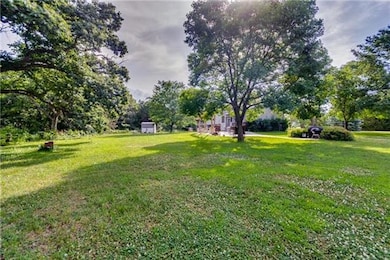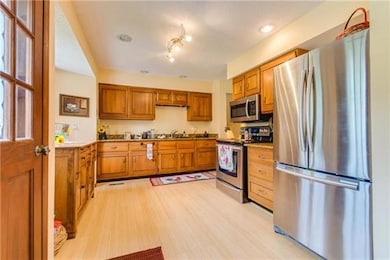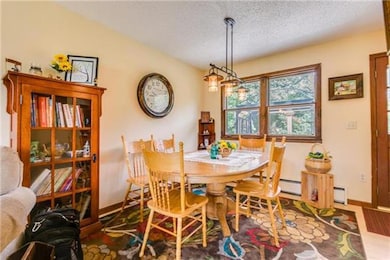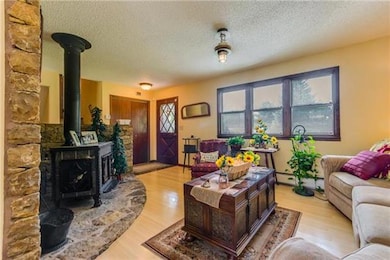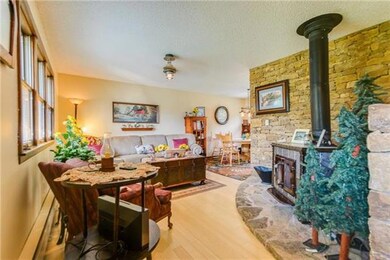
982 N 640th Rd Baldwin City, KS 66006
Highlights
- Family Room with Fireplace
- Vaulted Ceiling
- Skylights
- Baldwin Elementary Primary Center Rated A-
- Granite Countertops
- Shades
About This Home
As of November 20162 options on this incredible rural property. Purchase the house and 4 acres ($210,000 MLS 1999257) or purchase the house and 10 acres Recent updates include all new appliances,granite counter tops in kitchen, new interior & exterior paint. New central air & energy efficient heat pump. Gorgeous new patio addition w/ firepit & pergola.New Additional bathroom.Located 10 minutes from Lawrence with great 59 Hwy access. Bamboo floors throughout. Wood burning stove. Beautiful land with lots of trees!
Home Details
Home Type
- Single Family
Est. Annual Taxes
- $3,166
Parking
- 2 Car Attached Garage
Home Design
- Split Level Home
- Composition Roof
- Wood Siding
Interior Spaces
- 1,766 Sq Ft Home
- Wet Bar: Ceramic Tiles, Hardwood
- Built-In Features: Ceramic Tiles, Hardwood
- Vaulted Ceiling
- Ceiling Fan: Ceramic Tiles, Hardwood
- Skylights
- Shades
- Plantation Shutters
- Drapes & Rods
- Family Room with Fireplace
- 2 Fireplaces
- Living Room with Fireplace
Kitchen
- Granite Countertops
- Laminate Countertops
Flooring
- Wall to Wall Carpet
- Linoleum
- Laminate
- Stone
- Ceramic Tile
- Luxury Vinyl Plank Tile
- Luxury Vinyl Tile
Bedrooms and Bathrooms
- 4 Bedrooms
- Cedar Closet: Ceramic Tiles, Hardwood
- Walk-In Closet: Ceramic Tiles, Hardwood
- 3 Full Bathrooms
- Double Vanity
- Ceramic Tiles
Finished Basement
- Basement Fills Entire Space Under The House
- Natural lighting in basement
Utilities
- Cooling Available
- Heat Pump System
- Septic Tank
Additional Features
- Enclosed patio or porch
- 10 Acre Lot
Listing and Financial Details
- Assessor Parcel Number 900186c01
Ownership History
Purchase Details
Home Financials for this Owner
Home Financials are based on the most recent Mortgage that was taken out on this home.Purchase Details
Home Financials for this Owner
Home Financials are based on the most recent Mortgage that was taken out on this home.Similar Homes in Baldwin City, KS
Home Values in the Area
Average Home Value in this Area
Purchase History
| Date | Type | Sale Price | Title Company |
|---|---|---|---|
| Warranty Deed | -- | Continental Title Company | |
| Warranty Deed | -- | Kansas Secured Title |
Mortgage History
| Date | Status | Loan Amount | Loan Type |
|---|---|---|---|
| Open | $175,010 | FHA | |
| Previous Owner | $247,777 | Future Advance Clause Open End Mortgage | |
| Previous Owner | $169,000 | New Conventional |
Property History
| Date | Event | Price | Change | Sq Ft Price |
|---|---|---|---|---|
| 11/30/2016 11/30/16 | Sold | -- | -- | -- |
| 11/02/2016 11/02/16 | Pending | -- | -- | -- |
| 09/14/2016 09/14/16 | For Sale | $245,000 | +6.6% | $139 / Sq Ft |
| 01/09/2015 01/09/15 | Sold | -- | -- | -- |
| 12/12/2014 12/12/14 | Pending | -- | -- | -- |
| 10/02/2014 10/02/14 | For Sale | $229,900 | +19.4% | $116 / Sq Ft |
| 05/11/2012 05/11/12 | Sold | -- | -- | -- |
| 04/28/2012 04/28/12 | Pending | -- | -- | -- |
| 04/05/2012 04/05/12 | For Sale | $192,500 | -- | $109 / Sq Ft |
Tax History Compared to Growth
Tax History
| Year | Tax Paid | Tax Assessment Tax Assessment Total Assessment is a certain percentage of the fair market value that is determined by local assessors to be the total taxable value of land and additions on the property. | Land | Improvement |
|---|---|---|---|---|
| 2025 | $4,945 | $43,217 | $15,001 | $28,216 |
| 2024 | $4,945 | $42,700 | $14,449 | $28,251 |
| 2023 | $4,704 | $39,064 | $13,345 | $25,719 |
| 2022 | $4,428 | $35,512 | $11,137 | $24,375 |
| 2021 | $3,760 | $29,716 | $10,437 | $19,279 |
| 2020 | $3,657 | $28,811 | $10,437 | $18,374 |
| 2019 | $3,486 | $27,439 | $8,919 | $18,520 |
| 2018 | $3,436 | $26,899 | $8,839 | $18,060 |
| 2017 | $3,241 | $24,725 | $8,839 | $15,886 |
| 2016 | $3,157 | $24,410 | $6,309 | $18,101 |
| 2015 | $3,166 | $24,380 | $6,309 | $18,071 |
| 2014 | $2,913 | $22,455 | $6,309 | $16,146 |
Agents Affiliated with this Home
-

Seller's Agent in 2016
Joy Slavens
KW Integrity
(785) 423-1868
226 Total Sales
-
N
Buyer's Agent in 2016
Non MLS
Non-MLS Office
(913) 661-1600
7,741 Total Sales
-

Seller's Agent in 2015
Lisa Bullerman
KW Integrity
(785) 218-3195
21 Total Sales
-

Buyer's Agent in 2015
Patty Simpson
Crown Realty
(913) 557-4333
392 Total Sales
-
D
Seller's Agent in 2012
Debbie Morgan
Stephens Real Estate
Map
Source: Heartland MLS
MLS Number: 2012396
APN: 023-164-17-0-00-04-002.00-0
- 731 E 1100 Rd
- 646 E 800 Rd
- 762 E 1100 Rd
- 10.01 Acres M/L E 1100 Rd
- 000 E 1100 Rd
- 816 E 800 Rd
- 20 Acres N 750 Rd
- 0 N 750 Rd Unit HMS2549757
- 912 E 1100 Rd
- 878 E 750th Rd
- 625 N 750 Rd
- 587 N 615 Rd
- 000 E 800 Rd
- 11.77 Acres N 972 Rd
- 657 N 400 Rd
- 1173 N 1000 Rd
- 618 E 1450 Rd
- 125 Acres E 1296 Rd
- 948 N 1050 Rd

