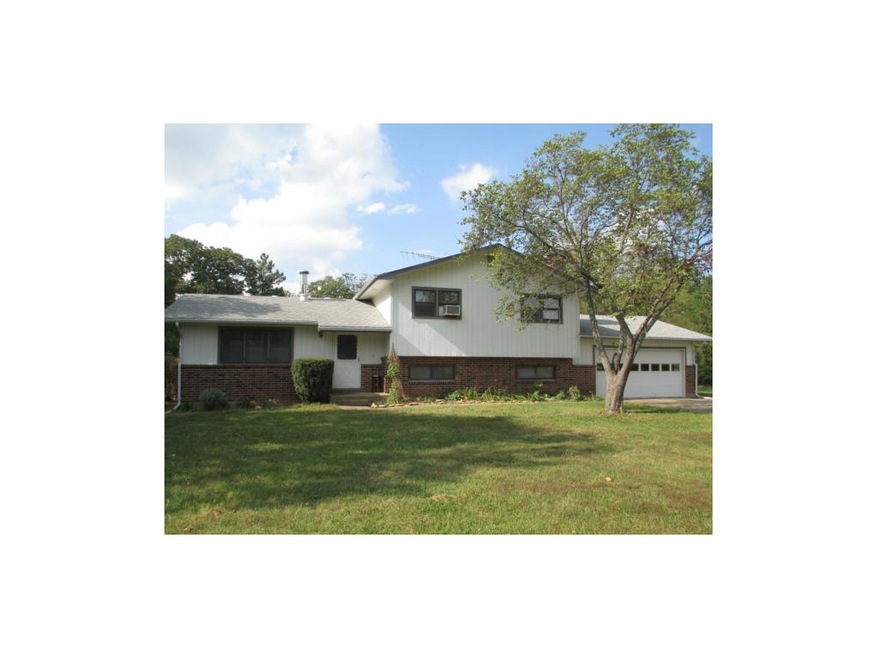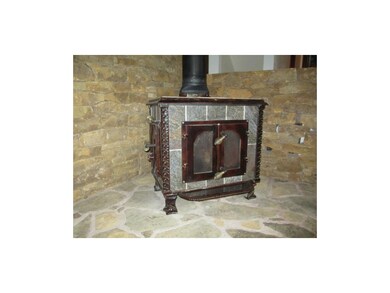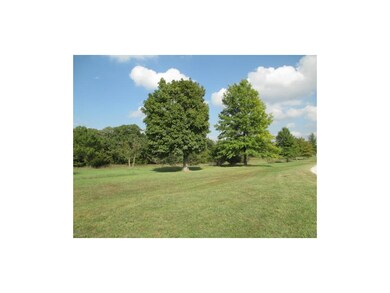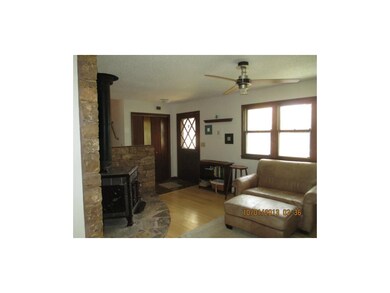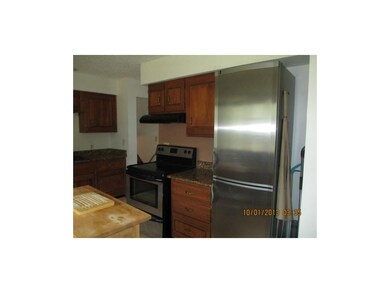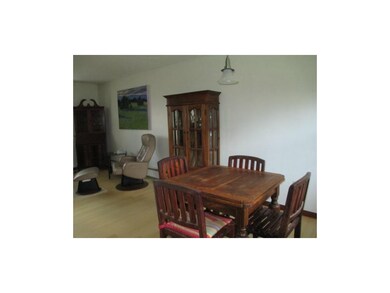
982 N 640th Rd Baldwin City, KS 66006
Highlights
- Wood Burning Stove
- Family Room with Fireplace
- Radiant Floor
- Baldwin Elementary Primary Center Rated A-
- Vaulted Ceiling
- Granite Countertops
About This Home
As of November 2016Green lifestyle opportunity awaits. Solid home designed for extreme efficiency. New chemical free bamboo flooring and ceramic tile floors throughout. High-end woodstove with dual fans offers maximum heat distribution. Cut your own wood on native timber acreage. Bountiful fruits, nuts and wildlife. Large crawl space area with cement floor for unlimited storage and easy access. Granite counters and Euro fridge in kitchen. Newer high efficiency washer/dryer.
Timberline Acres minutes from new 59 Highway. 10 acres is 2 parcels including 6 acre tract that is buildable.
Last Agent to Sell the Property
KW Integrity License #SP00054677 Listed on: 10/01/2014

Home Details
Home Type
- Single Family
Est. Annual Taxes
- $2,753
Year Built
- Built in 1977
Parking
- 2 Car Attached Garage
- Garage Door Opener
Home Design
- Tri-Level Property
- Composition Roof
- Wood Siding
- Masonry
Interior Spaces
- 1,977 Sq Ft Home
- Wet Bar: Ceramic Tiles, Hardwood, Shower Over Tub, Solid Surface Counter, Ceiling Fan(s), Fireplace, Granite Counters
- Built-In Features: Ceramic Tiles, Hardwood, Shower Over Tub, Solid Surface Counter, Ceiling Fan(s), Fireplace, Granite Counters
- Vaulted Ceiling
- Ceiling Fan: Ceramic Tiles, Hardwood, Shower Over Tub, Solid Surface Counter, Ceiling Fan(s), Fireplace, Granite Counters
- Skylights
- Wood Burning Stove
- Self Contained Fireplace Unit Or Insert
- Shades
- Plantation Shutters
- Drapes & Rods
- Family Room with Fireplace
- 2 Fireplaces
- Living Room with Fireplace
- Combination Dining and Living Room
- Fire and Smoke Detector
- Washer
Kitchen
- Free-Standing Range
- Recirculated Exhaust Fan
- Granite Countertops
- Laminate Countertops
Flooring
- Wall to Wall Carpet
- Radiant Floor
- Linoleum
- Laminate
- Stone
- Ceramic Tile
- Luxury Vinyl Plank Tile
- Luxury Vinyl Tile
Bedrooms and Bathrooms
- 3 Bedrooms
- Cedar Closet: Ceramic Tiles, Hardwood, Shower Over Tub, Solid Surface Counter, Ceiling Fan(s), Fireplace, Granite Counters
- Walk-In Closet: Ceramic Tiles, Hardwood, Shower Over Tub, Solid Surface Counter, Ceiling Fan(s), Fireplace, Granite Counters
- 2 Full Bathrooms
- Double Vanity
- Bathtub with Shower
Finished Basement
- Bedroom in Basement
- Laundry in Basement
Schools
- Baldwin Elementary School
- Baldwin High School
Utilities
- Window Unit Cooling System
- Baseboard Heating
- Septic Tank
Additional Features
- Enclosed patio or porch
- 10 Acre Lot
Listing and Financial Details
- Assessor Parcel Number 023-164-17-0-00-04-002.00-0
Ownership History
Purchase Details
Home Financials for this Owner
Home Financials are based on the most recent Mortgage that was taken out on this home.Purchase Details
Home Financials for this Owner
Home Financials are based on the most recent Mortgage that was taken out on this home.Similar Homes in Baldwin City, KS
Home Values in the Area
Average Home Value in this Area
Purchase History
| Date | Type | Sale Price | Title Company |
|---|---|---|---|
| Warranty Deed | -- | Continental Title Company | |
| Warranty Deed | -- | Kansas Secured Title |
Mortgage History
| Date | Status | Loan Amount | Loan Type |
|---|---|---|---|
| Open | $175,010 | FHA | |
| Previous Owner | $247,777 | Future Advance Clause Open End Mortgage | |
| Previous Owner | $169,000 | New Conventional |
Property History
| Date | Event | Price | Change | Sq Ft Price |
|---|---|---|---|---|
| 11/30/2016 11/30/16 | Sold | -- | -- | -- |
| 11/02/2016 11/02/16 | Pending | -- | -- | -- |
| 09/14/2016 09/14/16 | For Sale | $245,000 | +6.6% | $139 / Sq Ft |
| 01/09/2015 01/09/15 | Sold | -- | -- | -- |
| 12/12/2014 12/12/14 | Pending | -- | -- | -- |
| 10/02/2014 10/02/14 | For Sale | $229,900 | +19.4% | $116 / Sq Ft |
| 05/11/2012 05/11/12 | Sold | -- | -- | -- |
| 04/28/2012 04/28/12 | Pending | -- | -- | -- |
| 04/05/2012 04/05/12 | For Sale | $192,500 | -- | $109 / Sq Ft |
Tax History Compared to Growth
Tax History
| Year | Tax Paid | Tax Assessment Tax Assessment Total Assessment is a certain percentage of the fair market value that is determined by local assessors to be the total taxable value of land and additions on the property. | Land | Improvement |
|---|---|---|---|---|
| 2024 | $4,945 | $42,700 | $14,449 | $28,251 |
| 2023 | $4,704 | $39,064 | $13,345 | $25,719 |
| 2022 | $4,428 | $35,512 | $11,137 | $24,375 |
| 2021 | $3,760 | $29,716 | $10,437 | $19,279 |
| 2020 | $3,657 | $28,811 | $10,437 | $18,374 |
| 2019 | $3,486 | $27,439 | $8,919 | $18,520 |
| 2018 | $3,436 | $26,899 | $8,839 | $18,060 |
| 2017 | $3,241 | $24,725 | $8,839 | $15,886 |
| 2016 | $3,157 | $24,410 | $6,309 | $18,101 |
| 2015 | $3,166 | $24,380 | $6,309 | $18,071 |
| 2014 | $2,913 | $22,455 | $6,309 | $16,146 |
Agents Affiliated with this Home
-
Joy Slavens

Seller's Agent in 2016
Joy Slavens
KW Integrity
(785) 423-1868
226 Total Sales
-
Non MLS
N
Buyer's Agent in 2016
Non MLS
Non-MLS Office
7,637 Total Sales
-
Lisa Bullerman

Seller's Agent in 2015
Lisa Bullerman
KW Integrity
(785) 218-3195
22 Total Sales
-
Patty Simpson

Buyer's Agent in 2015
Patty Simpson
Crown Realty
(913) 557-4333
398 Total Sales
-
D
Seller's Agent in 2012
Debbie Morgan
Stephens Real Estate
(785) 760-1357
Map
Source: Heartland MLS
MLS Number: 1907515
APN: 023-164-17-0-00-04-002.00-0
- 646 E 800 Rd
- 762 E 1100 Rd
- 10.01 Acres M/L E 1100 Rd
- 000 E 1100 Rd
- 724 E 715 Rd
- 20 Acres N 750 Rd
- 0 N 750 Rd Unit HMS2549757
- 878 E 750th Rd
- 587 N 615 Rd
- 11.77 Acres N 972 Rd
- 3AC ML N 972 Rd
- 1282 N 900 Rd
- 657 N 400 Rd
- 1173 N 1000 Rd
- 618 E 1450 Rd
- 125 E 1296 Rd
- 125 Acres E 1296 Rd
- 948 N 1050 Rd
- 1096 E 1000 Rd
