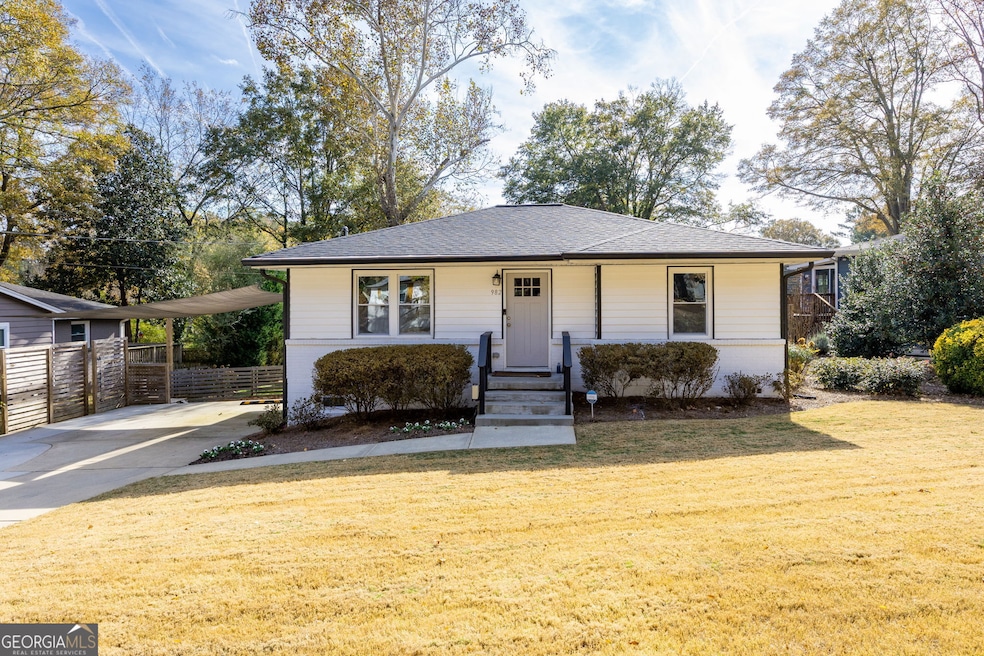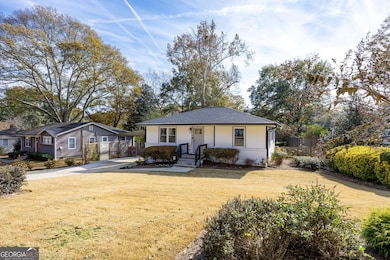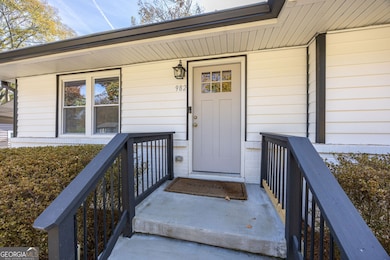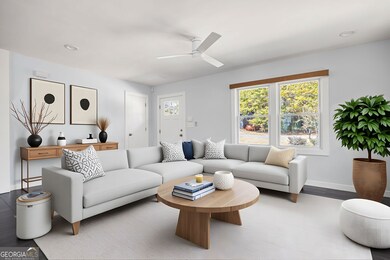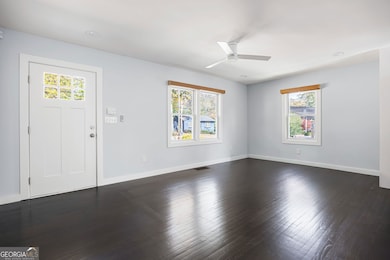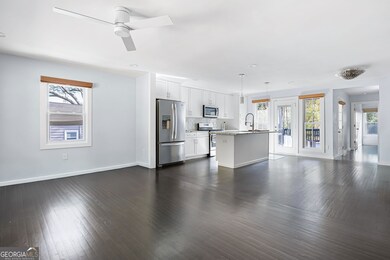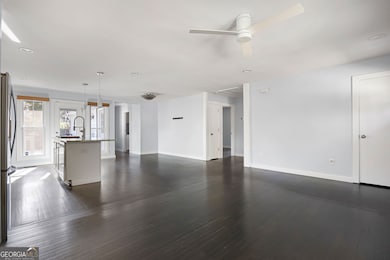982 Oakdale Dr SE Smyrna, GA 30080
Estimated payment $3,364/month
Highlights
- Deck
- Vaulted Ceiling
- Wood Flooring
- Campbell High School Rated A-
- Ranch Style House
- 4-minute walk to Tolleson Park
About This Home
Amazing Opportunity! Fabulous Mid-Century Ranch Completely Renovated/Updated/Upgraded in 2020!! Open Floor plan with Light and Bright Interior--Large Double Pane Windows with Custom Shades Throughout! Original Hardwood Floors restored to Perfection! Wonderful Den Floor plan that is Perfect for Entertaining with Room for Everyone! Designer Chef's Kitchen with Custom White Cabinets with Soft Close Drawers! Large Island, Farmhouse Sink with Custom Faucet, Whirlpool Stainless Steel Appliances including Gas Range, Microwave and Dishwasher. Refrigerator Remains! Lots of Counter space and Custom Tile Back splash complete this gathering space and make it the Heart of the Home!! Amazing Laundry/Mud room is a perfect flex space. It has a pocket door for easy access, Custom tile flooring, Custom White Cabinets on both walls, Large Sink with Custom Faucet and Custom Counter tops! Owners Suite has Vaulted Ceilings, Walk In closet with Custom Shelving, Amazing Bath with Double Vanity, Under mount Sinks, Granite Counters, Custom Cabinets, Tile Flooring and a Fabulous Custom Shower with Beautiful detailed Tile Accents, Upgraded Door and Tiled Niche. No Carpet in this amazing Ranch! Huge Deck Perfectly Situated for Maximum Privacy and just Steps from Kitchen/Dining! Amazing Landscaping, Sodded Yard, Wide Level Driveway with Parking Pad and Covered Carport. Room in the Basement for great Storage or workshop! Easy access to Water Heater and HVAC! Private, Level, Fenced Yard is the final touch that makes this the Perfect Ranch! Everything Upgraded and Replaced and only approx. 5 years old!! Roof, Plumbing, Electrical, Windows, Kitchen, Baths, HVAC, Appliances, Cabinets/Granite Counter tops, Tile Back splash, Light Fixtures, Totally renovated!! Deck added! Amazing Location Near Shopping/Parks/Dining and Schools!
Home Details
Home Type
- Single Family
Est. Annual Taxes
- $3,627
Year Built
- Built in 1953 | Remodeled
Lot Details
- 6,098 Sq Ft Lot
- Privacy Fence
- Back Yard Fenced
- Level Lot
- Garden
- Grass Covered Lot
Home Design
- Ranch Style House
- Traditional Architecture
- Brick Exterior Construction
- Block Foundation
- Composition Roof
- Vinyl Siding
Interior Spaces
- 1,360 Sq Ft Home
- Vaulted Ceiling
- Ceiling Fan
- Double Pane Windows
- Window Treatments
- Mud Room
- Family Room
- L-Shaped Dining Room
- Intercom
Kitchen
- Breakfast Room
- Breakfast Bar
- Microwave
- Dishwasher
- Kitchen Island
- Solid Surface Countertops
- Farmhouse Sink
- Disposal
Flooring
- Wood
- Tile
Bedrooms and Bathrooms
- 3 Main Level Bedrooms
- Walk-In Closet
- 2 Full Bathrooms
- Double Vanity
Laundry
- Laundry in Mud Room
- Laundry Room
Basement
- Exterior Basement Entry
- Natural lighting in basement
Parking
- Carport
- Parking Pad
Outdoor Features
- Deck
- Porch
Location
- Property is near schools
- Property is near shops
Schools
- King Springs Elementary School
- Griffin Middle School
- Campbell High School
Utilities
- Forced Air Heating and Cooling System
- Heating System Uses Natural Gas
Listing and Financial Details
- Legal Lot and Block 17 / K
Community Details
Overview
- No Home Owners Association
- Smyrna Heights Subdivision
Recreation
- Park
Map
Home Values in the Area
Average Home Value in this Area
Tax History
| Year | Tax Paid | Tax Assessment Tax Assessment Total Assessment is a certain percentage of the fair market value that is determined by local assessors to be the total taxable value of land and additions on the property. | Land | Improvement |
|---|---|---|---|---|
| 2025 | $3,627 | $175,444 | $50,000 | $125,444 |
| 2024 | $3,606 | $174,344 | $60,000 | $114,344 |
| 2023 | $3,385 | $188,660 | $40,000 | $148,660 |
| 2022 | $3,515 | $167,796 | $32,000 | $135,796 |
| 2021 | $2,874 | $132,936 | $32,000 | $100,936 |
| 2020 | $2,007 | $73,000 | $23,880 | $49,120 |
| 2019 | $1,859 | $67,632 | $20,000 | $47,632 |
| 2018 | $1,816 | $66,060 | $20,000 | $46,060 |
| 2017 | $1,400 | $54,276 | $18,000 | $36,276 |
| 2016 | $1,282 | $49,704 | $18,000 | $31,704 |
| 2015 | $1,312 | $49,704 | $18,000 | $31,704 |
| 2014 | $998 | $37,464 | $0 | $0 |
Property History
| Date | Event | Price | List to Sale | Price per Sq Ft | Prior Sale |
|---|---|---|---|---|---|
| 11/19/2025 11/19/25 | For Sale | $579,900 | +53.6% | $426 / Sq Ft | |
| 03/05/2020 03/05/20 | Sold | $377,500 | -1.9% | $278 / Sq Ft | View Prior Sale |
| 02/06/2020 02/06/20 | Pending | -- | -- | -- | |
| 01/31/2020 01/31/20 | For Sale | $384,999 | +111.0% | $283 / Sq Ft | |
| 08/26/2019 08/26/19 | Sold | $182,500 | 0.0% | $189 / Sq Ft | View Prior Sale |
| 08/13/2019 08/13/19 | Pending | -- | -- | -- | |
| 08/08/2019 08/08/19 | Price Changed | $182,500 | -1.4% | $189 / Sq Ft | |
| 08/05/2019 08/05/19 | Price Changed | $185,000 | -2.6% | $192 / Sq Ft | |
| 08/03/2019 08/03/19 | Price Changed | $189,900 | -2.6% | $197 / Sq Ft | |
| 07/31/2019 07/31/19 | Price Changed | $194,900 | -2.5% | $202 / Sq Ft | |
| 07/24/2019 07/24/19 | Price Changed | $199,900 | -4.8% | $207 / Sq Ft | |
| 07/23/2019 07/23/19 | Price Changed | $209,900 | -6.7% | $218 / Sq Ft | |
| 07/22/2019 07/22/19 | Price Changed | $225,000 | -5.3% | $233 / Sq Ft | |
| 07/19/2019 07/19/19 | Price Changed | $237,500 | -5.0% | $246 / Sq Ft | |
| 07/13/2019 07/13/19 | For Sale | $250,000 | +66.7% | $259 / Sq Ft | |
| 07/09/2019 07/09/19 | Sold | $150,000 | 0.0% | $156 / Sq Ft | View Prior Sale |
| 07/01/2019 07/01/19 | Pending | -- | -- | -- | |
| 06/21/2019 06/21/19 | For Sale | $150,000 | -- | $156 / Sq Ft |
Purchase History
| Date | Type | Sale Price | Title Company |
|---|---|---|---|
| Quit Claim Deed | -- | Gregory Doyle Calhoun & Rogers | |
| Limited Warranty Deed | $377,500 | None Available | |
| Warranty Deed | $182,500 | -- | |
| Warranty Deed | $150,000 | -- | |
| Warranty Deed | -- | -- |
Mortgage History
| Date | Status | Loan Amount | Loan Type |
|---|---|---|---|
| Previous Owner | $358,625 | New Conventional | |
| Previous Owner | $247,500 | New Conventional |
Source: Georgia MLS
MLS Number: 10646185
APN: 17-0454-0-008-0
- 1019 Magbee Dr SE
- 1042 Oakdale Dr SE
- 3543 S Cobb Dr SE
- 1044 Pinedale Dr SE
- 1005 Pinedale Dr SE
- 1060 Pinedale Dr SE
- 1024 Magnolia Dr SE
- 984 Valley Dr SE
- 3568 Lake Dr SE
- 3654 Lake Dr SE
- 116 Festoon Ct
- 305 Berkeley Ct SE
- 3215 Concord Cir SE
- 1261 Cliffwood Dr SE
- 3538 S Sherwood Rd SE Unit 5
- 3244 Hampton Ct SE
- 3364 Dunn St SE
- 3565 Lake Dr SE
- 1003 Valley Dr SE
- 3560 Dunn St SE
- 1234 King Springs Ct SE
- 811 Park Manor Dr SE
- 1036 Dell Ave SE
- 612 Luckett Ct
- 1060 Mclinden Ave SE
- 536 Cresentry Brook
- 308 Mill Pond Ct SE
- 1119 Medlin St SE
- 1249 N Lea Ct SE Unit A
- 1487 Springwood Dr SE Unit A
- 1485 S Diane Ct SE Unit A
- 1292 Stone Castle Cir SE
- 1304 Madison Ln SE
- 402 Madison Ln SE
- 705 Pinehill Dr SE
- 1202 Wexford Hills Pkwy SE
- 2950 S Cobb Dr SE
