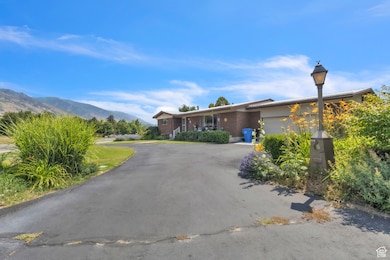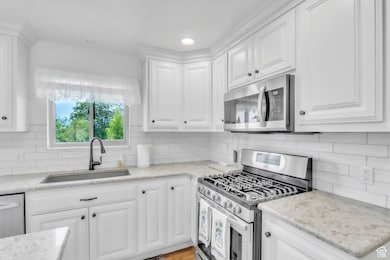982 Orchard Dr River Heights, UT 84321
Estimated payment $2,759/month
Highlights
- ENERGY STAR Certified Homes
- Fruit Trees
- Rambler Architecture
- River Heights School Rated A-
- Mountain View
- Wood Flooring
About This Home
Beautiful brick home with mountain views. Large living room, downstairs family room and lots of storage space. Fully remodeled kitchen with new flooring, cabinets, countertops, movable island, large pantry and new appliances. The 3 bathrooms have also been updated. This home has 2 gas fire places with new insert's. Fully landscaped yard with back deck and patio, sprinkler system, garden space, fully fenced back yard , finished 2 car garage and curved drive with ample parking. SQ FT figures are provided as a courtesy estimate only and were obtained from County records. Buyer is advised to obtain an independent measurement.
Listing Agent
JENNIFER NIELSEN
Equity Real Estate License #5488236 Listed on: 04/29/2025
Home Details
Home Type
- Single Family
Est. Annual Taxes
- $1,761
Year Built
- Built in 1971
Lot Details
- 0.25 Acre Lot
- Property is Fully Fenced
- Landscaped
- Corner Lot
- Sloped Lot
- Sprinkler System
- Fruit Trees
- Mature Trees
- Vegetable Garden
- Property is zoned Single-Family
Parking
- 2 Car Attached Garage
- Open Parking
Home Design
- Rambler Architecture
- Brick Exterior Construction
- Pitched Roof
- Metal Roof
Interior Spaces
- 3,012 Sq Ft Home
- 2-Story Property
- Ceiling Fan
- 2 Fireplaces
- Self Contained Fireplace Unit Or Insert
- Gas Log Fireplace
- Triple Pane Windows
- Blinds
- Sliding Doors
- Entrance Foyer
- Mountain Views
- Storm Doors
- Electric Dryer Hookup
Kitchen
- Gas Range
- Free-Standing Range
- Range Hood
- Microwave
- Disposal
Flooring
- Wood
- Carpet
- Laminate
- Tile
Bedrooms and Bathrooms
- 4 Bedrooms | 2 Main Level Bedrooms
- Primary Bedroom on Main
Basement
- Walk-Out Basement
- Basement Fills Entire Space Under The House
- Exterior Basement Entry
- Natural lighting in basement
Schools
- River Heights Elementary School
- Spring Creek Middle School
- Ridgeline High School
Utilities
- Forced Air Heating and Cooling System
- Natural Gas Connected
Additional Features
- ENERGY STAR Certified Homes
- Covered Patio or Porch
Community Details
- No Home Owners Association
Listing and Financial Details
- Assessor Parcel Number 03-083-0005
Map
Home Values in the Area
Average Home Value in this Area
Tax History
| Year | Tax Paid | Tax Assessment Tax Assessment Total Assessment is a certain percentage of the fair market value that is determined by local assessors to be the total taxable value of land and additions on the property. | Land | Improvement |
|---|---|---|---|---|
| 2024 | $1,761 | $249,455 | $0 | $0 |
| 2023 | $1,854 | $246,305 | $0 | $0 |
| 2022 | $1,950 | $246,305 | $0 | $0 |
| 2021 | $1,854 | $359,480 | $65,000 | $294,480 |
| 2020 | $1,705 | $310,400 | $65,000 | $245,400 |
| 2019 | $1,462 | $252,270 | $65,000 | $187,270 |
| 2018 | $1,254 | $208,704 | $50,000 | $158,704 |
| 2017 | $1,215 | $105,435 | $0 | $0 |
| 2016 | $1,235 | $105,435 | $0 | $0 |
Property History
| Date | Event | Price | List to Sale | Price per Sq Ft |
|---|---|---|---|---|
| 09/17/2025 09/17/25 | Price Changed | $499,000 | -2.5% | $166 / Sq Ft |
| 08/25/2025 08/25/25 | Price Changed | $511,999 | -5.2% | $170 / Sq Ft |
| 07/08/2025 07/08/25 | Price Changed | $539,900 | -1.5% | $179 / Sq Ft |
| 05/13/2025 05/13/25 | Price Changed | $548,000 | -1.7% | $182 / Sq Ft |
| 04/24/2025 04/24/25 | For Sale | $557,200 | -- | $185 / Sq Ft |
Source: UtahRealEstate.com
MLS Number: 2081138
APN: 03-083-0005
- 770 Orchard Dr
- 239 E 690 N
- 780 Green Field Cir
- 628 N 240 E
- 443 S 750 E
- 429 750 E Unit 25
- 540 750 E Unit 41
- 448 750 E Unit 67
- 490 750 E Unit 51
- 493 750 E Unit 30
- 570 750 E Unit 38
- 560 750 E Unit 39
- Lyndhurst Plan at Vineyard - Providence
- Fairview Plan at Vineyard - Providence
- Auburn Plan at Vineyard - Providence
- Springhill Plan at Vineyard - Providence
- Madison Plan at Vineyard - Providence
- Redwood Plan at Vineyard - Providence
- Sumac Plan at Vineyard - Providence
- 208 E 610 N






