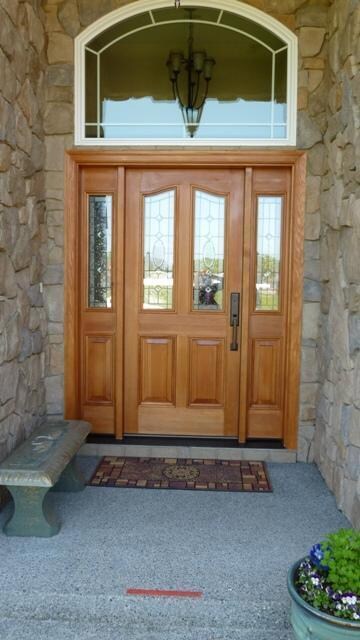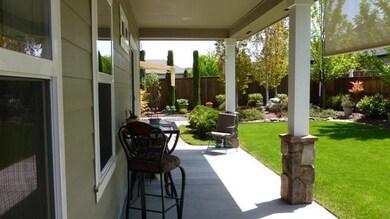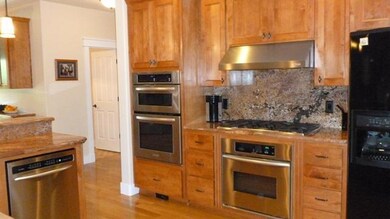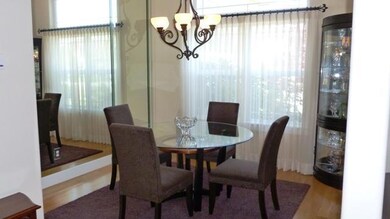
982 Pumpkin Ridge Eagle Point, OR 97524
Highlights
- Contemporary Architecture
- Vaulted Ceiling
- Main Floor Primary Bedroom
- Territorial View
- Wood Flooring
- <<bathWSpaHydroMassageTubToken>>
About This Home
As of May 2018Gorgeous home with great curb appeal and all of the amenities you expect to find in a custom built home and a list of extras that will surprise and please you. This exceptional home is in immaculate condition. The main level features a split floor plan with 3 bedrooms and 2 baths. The downstairs master features a large walk-in closet, soaking tub, oversized shower and a double vanity. The patio off of the master bedroom is wired for a hot tub and has a remote controlled shade. The main living area features beautiful oak floors, gas fireplace, large kitchen with granite counters, 5 burner gas stove and double ovens, eating area and a formal dining room . The custom pantry features 5 wrap around shelves and storage for wine, trays and appliances. Upstairs living area has family room with a dry bar, built-in lighted bookcases with extra storage and a spacious master bedroom with a gas fireplace. The landscaping is beautiful with mature trees.
Last Agent to Sell the Property
John L. Scott Medford License #890800017 Listed on: 05/14/2012

Last Buyer's Agent
Unknown Member
Home Details
Home Type
- Single Family
Est. Annual Taxes
- $4,309
Year Built
- Built in 2005
Lot Details
- 7,841 Sq Ft Lot
- Fenced
- Level Lot
- Property is zoned R-1-8, R-1-8
HOA Fees
- $39 Monthly HOA Fees
Parking
- 2 Car Attached Garage
- Driveway
Home Design
- Contemporary Architecture
- Frame Construction
- Composition Roof
- Concrete Perimeter Foundation
Interior Spaces
- 3,359 Sq Ft Home
- 2-Story Property
- Wet Bar
- Vaulted Ceiling
- Double Pane Windows
- Territorial Views
Kitchen
- Cooktop<<rangeHoodToken>>
- <<microwave>>
- Dishwasher
- Disposal
Flooring
- Wood
- Carpet
- Stone
- Tile
Bedrooms and Bathrooms
- 4 Bedrooms
- Primary Bedroom on Main
- Walk-In Closet
- 3 Full Bathrooms
- <<bathWSpaHydroMassageTubToken>>
Home Security
- Carbon Monoxide Detectors
- Fire and Smoke Detector
Outdoor Features
- Patio
Schools
- Eagle Point Middle School
- Eagle Point High School
Utilities
- Forced Air Heating and Cooling System
- Heating System Uses Natural Gas
- Water Heater
Community Details
- Built by Wisnovsky Homes
Listing and Financial Details
- Exclusions: Front bench, refrigerator
- Assessor Parcel Number 10980400
Ownership History
Purchase Details
Home Financials for this Owner
Home Financials are based on the most recent Mortgage that was taken out on this home.Purchase Details
Purchase Details
Home Financials for this Owner
Home Financials are based on the most recent Mortgage that was taken out on this home.Purchase Details
Home Financials for this Owner
Home Financials are based on the most recent Mortgage that was taken out on this home.Purchase Details
Purchase Details
Home Financials for this Owner
Home Financials are based on the most recent Mortgage that was taken out on this home.Purchase Details
Home Financials for this Owner
Home Financials are based on the most recent Mortgage that was taken out on this home.Similar Homes in Eagle Point, OR
Home Values in the Area
Average Home Value in this Area
Purchase History
| Date | Type | Sale Price | Title Company |
|---|---|---|---|
| Warranty Deed | $440,000 | First American Title | |
| Warranty Deed | $440,000 | First American Title | |
| Interfamily Deed Transfer | -- | First American | |
| Warranty Deed | $353,900 | First American | |
| Interfamily Deed Transfer | -- | None Available | |
| Warranty Deed | $450,000 | Lawyers Title Ins | |
| Warranty Deed | $139,000 | Lawyers Title Ins |
Mortgage History
| Date | Status | Loan Amount | Loan Type |
|---|---|---|---|
| Previous Owner | $331,000 | New Conventional | |
| Previous Owner | $361,508 | VA | |
| Previous Owner | $250,000 | Purchase Money Mortgage | |
| Previous Owner | $385,000 | Construction | |
| Previous Owner | $104,250 | Purchase Money Mortgage |
Property History
| Date | Event | Price | Change | Sq Ft Price |
|---|---|---|---|---|
| 05/16/2018 05/16/18 | Sold | $440,000 | -2.2% | $131 / Sq Ft |
| 03/15/2018 03/15/18 | Pending | -- | -- | -- |
| 01/01/2018 01/01/18 | For Sale | $450,000 | +27.2% | $134 / Sq Ft |
| 08/24/2012 08/24/12 | Sold | $353,900 | -1.7% | $105 / Sq Ft |
| 07/18/2012 07/18/12 | Pending | -- | -- | -- |
| 05/14/2012 05/14/12 | For Sale | $359,900 | -- | $107 / Sq Ft |
Tax History Compared to Growth
Tax History
| Year | Tax Paid | Tax Assessment Tax Assessment Total Assessment is a certain percentage of the fair market value that is determined by local assessors to be the total taxable value of land and additions on the property. | Land | Improvement |
|---|---|---|---|---|
| 2025 | $5,811 | $424,670 | $166,800 | $257,870 |
| 2024 | $5,811 | $412,310 | $161,940 | $250,370 |
| 2023 | $5,614 | $400,310 | $157,220 | $243,090 |
| 2022 | $5,461 | $400,310 | $157,220 | $243,090 |
| 2021 | $5,299 | $388,660 | $152,640 | $236,020 |
| 2020 | $5,629 | $377,340 | $148,200 | $229,140 |
| 2019 | $5,543 | $355,680 | $139,690 | $215,990 |
| 2018 | $5,438 | $345,330 | $135,620 | $209,710 |
| 2017 | $5,304 | $345,330 | $135,620 | $209,710 |
| 2016 | $5,201 | $325,520 | $127,830 | $197,690 |
| 2015 | $5,031 | $325,520 | $127,830 | $197,690 |
| 2014 | $4,887 | $306,840 | $120,490 | $186,350 |
Agents Affiliated with this Home
-
Shelly Culbertson

Seller's Agent in 2018
Shelly Culbertson
John L. Scott Medford
(541) 621-1602
181 Total Sales
-
Cheryl L Malone

Buyer's Agent in 2018
Cheryl L Malone
RE/MAX
(541) 951-1960
115 Total Sales
-
C
Buyer's Agent in 2018
Cheryl Malone
-
Barbara Brown

Seller's Agent in 2012
Barbara Brown
John L. Scott Medford
(541) 842-1213
6 Total Sales
-
U
Buyer's Agent in 2012
Unknown Member
Map
Source: Oregon Datashare
MLS Number: 102930260
APN: 10980400
- 964 Pumpkin Ridge
- 1013 Pumpkin Ridge
- 131 Bellerive Dr
- 210 Bellerive Dr
- 875 St Andrews Way
- 970 Greenway Ct
- 888 Arrowhead Trail
- 125 Osprey Dr
- 123 Eagle View Dr
- 1088 Oak Grove Ct
- 131 Spanish Bay Ct
- 118 Pebble Creek Dr
- 599 Arrowhead Trail
- 284 E Main St
- 389 Leandra Ln
- 233 S Shasta Ave Unit 7
- 40 Pebble Creek Dr
- 142 Prairie Landing Dr
- 440 Arrowhead Trail
- 158 Prairie Landing Dr






