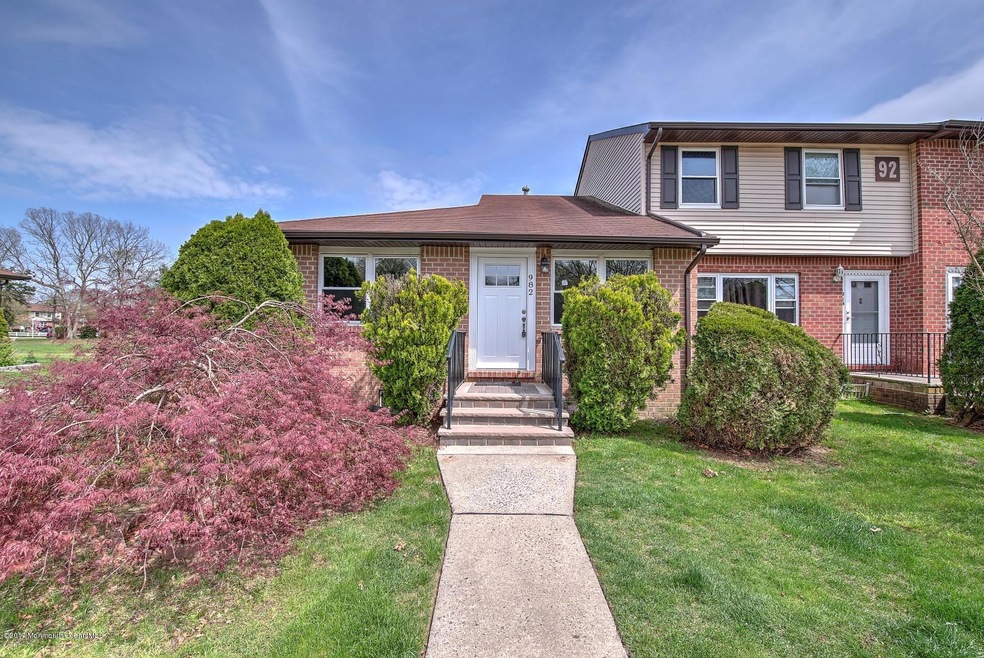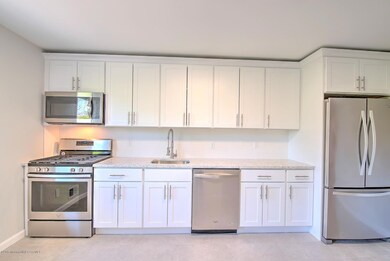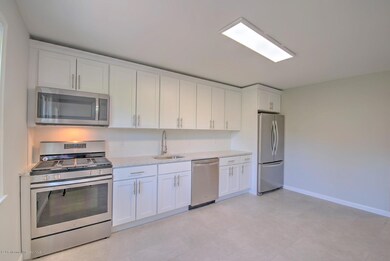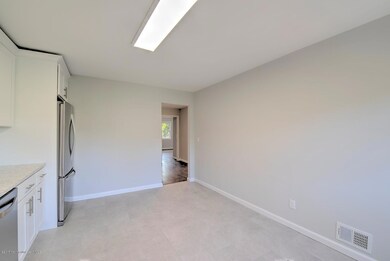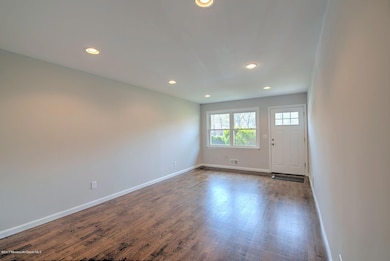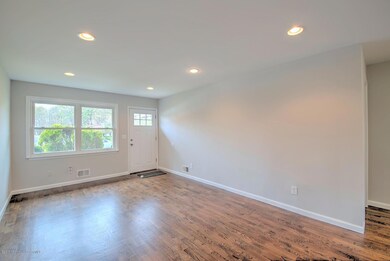
Highlights
- Outdoor Pool
- Clubhouse
- Bonus Room
- New Kitchen
- Wood Flooring
- End Unit
About This Home
As of June 2017Beautifully renovated and updated end unit in Evergreen Woods in Brick! This 2 bedroom unit has a large and cozy full finished basement with closets for storage and a separate laundry/utility room. Features include freshly finished hardwood floors throughout, large bedrooms with ample closet space, a stylish and modern redone bathroom, a spacious living room, a sleek brand new eat in kitchen with upgraded cabinets, stainless steel appliances and exquisite stone counter tops, plus a door off the back leading out to your own private rear yard space. The transformation of this interior space in amazing and must be seen to be appreciated. There is a pool and rec room in the complex and this is one of the more quiet and private streets with plenty of parking. Put this on your list to see today!
Property Details
Home Type
- Condominium
Est. Annual Taxes
- $4,232
Year Built
- Built in 1987
Lot Details
- End Unit
HOA Fees
- $160 Monthly HOA Fees
Home Design
- Brick Exterior Construction
- Shingle Roof
Interior Spaces
- 1,144 Sq Ft Home
- 1-Story Property
- Living Room
- Bonus Room
- Utility Room
Kitchen
- New Kitchen
- Eat-In Kitchen
- Stove
- <<microwave>>
- Dishwasher
- Granite Countertops
Flooring
- Wood
- Ceramic Tile
Bedrooms and Bathrooms
- 2 Bedrooms
- 1 Full Bathroom
Basement
- Basement Fills Entire Space Under The House
- Utility Basement
Parking
- Common or Shared Parking
- Assigned Parking
Outdoor Features
- Outdoor Pool
- Patio
Schools
- Lanes Mill Elementary School
- Veterans Memorial Middle School
- Brick Twp. High School
Utilities
- Forced Air Heating and Cooling System
- Heating System Uses Natural Gas
- Natural Gas Water Heater
Listing and Financial Details
- Assessor Parcel Number 07-01429-02-00002-0000-C0982
Community Details
Overview
- Association fees include trash, common area, exterior maint, mgmt fees, snow removal
- Evergreen Woods Subdivision
- On-Site Maintenance
Amenities
- Common Area
- Clubhouse
Recreation
- Community Pool
- Snow Removal
Ownership History
Purchase Details
Home Financials for this Owner
Home Financials are based on the most recent Mortgage that was taken out on this home.Purchase Details
Home Financials for this Owner
Home Financials are based on the most recent Mortgage that was taken out on this home.Purchase Details
Purchase Details
Purchase Details
Home Financials for this Owner
Home Financials are based on the most recent Mortgage that was taken out on this home.Similar Homes in the area
Home Values in the Area
Average Home Value in this Area
Purchase History
| Date | Type | Sale Price | Title Company |
|---|---|---|---|
| Deed | $185,000 | Westcor Land Title | |
| Special Warranty Deed | $95,000 | Old Republic National Title | |
| Sheriffs Deed | -- | -- | |
| Bargain Sale Deed | $178,000 | -- | |
| Bargain Sale Deed | $83,000 | First American Title Ins Co |
Mortgage History
| Date | Status | Loan Amount | Loan Type |
|---|---|---|---|
| Previous Owner | $95,000 | Unknown | |
| Previous Owner | $62,250 | Purchase Money Mortgage |
Property History
| Date | Event | Price | Change | Sq Ft Price |
|---|---|---|---|---|
| 06/16/2017 06/16/17 | Sold | $185,000 | +94.7% | $162 / Sq Ft |
| 02/14/2017 02/14/17 | Sold | $95,000 | -- | $83 / Sq Ft |
Tax History Compared to Growth
Tax History
| Year | Tax Paid | Tax Assessment Tax Assessment Total Assessment is a certain percentage of the fair market value that is determined by local assessors to be the total taxable value of land and additions on the property. | Land | Improvement |
|---|---|---|---|---|
| 2024 | $4,795 | $192,900 | $90,000 | $102,900 |
| 2023 | $4,732 | $192,900 | $90,000 | $102,900 |
| 2022 | $4,732 | $192,900 | $90,000 | $102,900 |
| 2021 | $4,632 | $192,900 | $90,000 | $102,900 |
| 2020 | $4,572 | $192,900 | $90,000 | $102,900 |
| 2019 | $4,483 | $192,900 | $90,000 | $102,900 |
| 2018 | $4,381 | $192,900 | $90,000 | $102,900 |
| 2017 | $4,263 | $192,900 | $90,000 | $102,900 |
| 2016 | $4,232 | $192,900 | $90,000 | $102,900 |
| 2015 | $4,120 | $192,900 | $90,000 | $102,900 |
| 2014 | $4,080 | $192,900 | $90,000 | $102,900 |
Agents Affiliated with this Home
-
Robert Lange

Seller's Agent in 2017
Robert Lange
RE/MAX
(732) 300-4307
10 in this area
447 Total Sales
-
John Glancy

Seller's Agent in 2017
John Glancy
RE/MAX at Barnegat Bay
(732) 914-0074
7 in this area
72 Total Sales
-
Bette Begovich

Buyer's Agent in 2017
Bette Begovich
C21/ Solid Gold Realty
(732) 330-6875
13 in this area
28 Total Sales
-
J
Buyer's Agent in 2017
John Glancy Jr.
RE/MAX
Map
Source: MOREMLS (Monmouth Ocean Regional REALTORS®)
MLS Number: 21718575
APN: 07-01429-02-00002-0000-C0982
- 1016 Tammy Ct Unit D
- 924 Kims Ct Unit 85B
- 13 Laurel Crest Dr
- 18 Laurel Crest Dr
- 13 Ivy Place
- 560 Labanna Ct Unit 50B
- 1184 Rachel Ct Unit 71C
- 4 Wisteria Place
- 84 Briar Mills Dr Unit 84
- 25 Sutton Dr Unit 2401
- 26 Kathy Ct Unit 4
- 7 Kathy Ct Unit 6204
- 17 Evergreen Place
- 14 Evergreen Place
- 1 Sutton Dr Unit 2701
- 1 A Newtons Corner Rd
- 27 Arlene Ct
- 23 Arlene Ct Unit 4103
- 28 Roberta Dr
- 22 Orchard Ct
