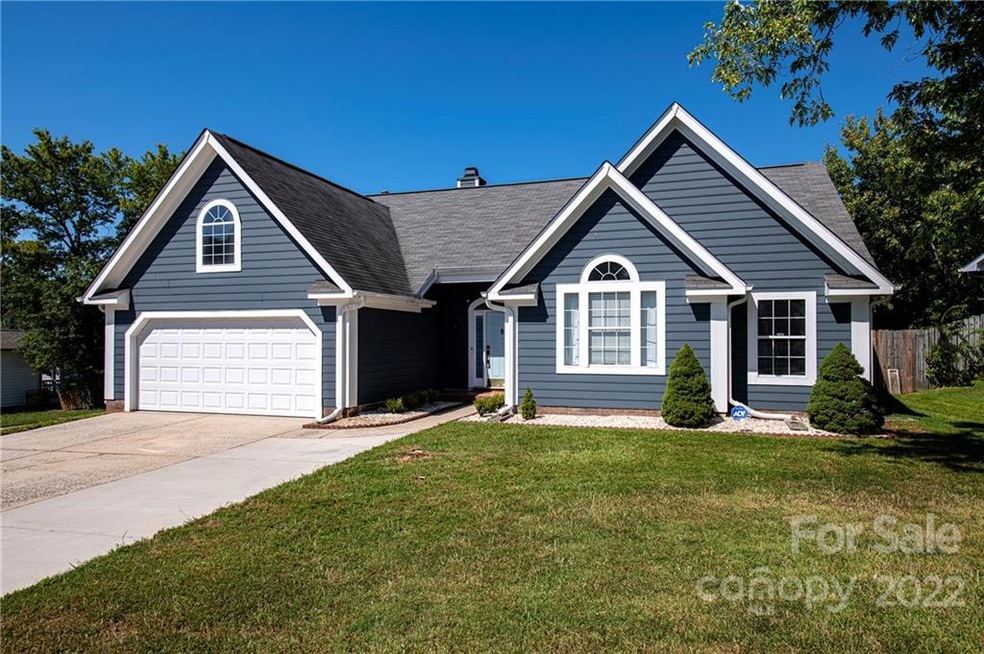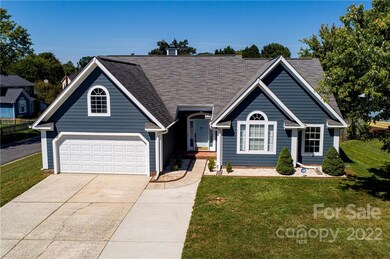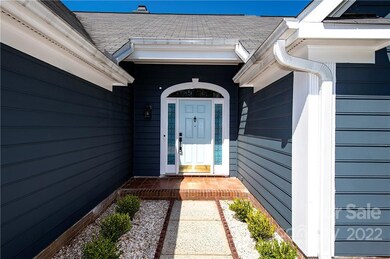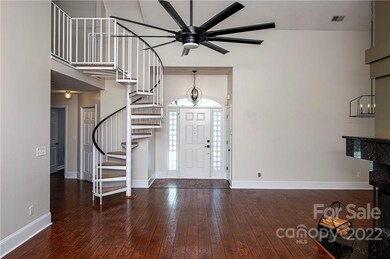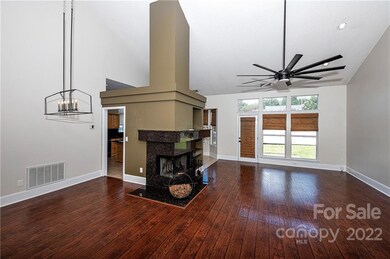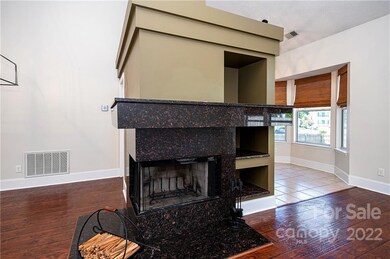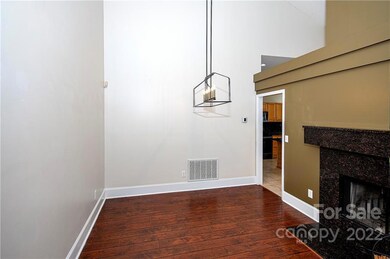
9820 Dunfries Rd Matthews, NC 28105
Marshbrooke NeighborhoodHighlights
- Open Floorplan
- Vaulted Ceiling
- Wood Flooring
- Private Lot
- Transitional Architecture
- Walk-In Closet
About This Home
As of November 2022This well-maintained home in the desirable Ashely Farms neighborhood has everything you could desire and more. The updated kitchen features granite counters, large island, recent stainless steel appliances and plenty of cabinet storage. The kitchen opens to a spacious great room with a vaulted ceiling and a fire place. The natural light and openness of this home is sure to impress. Beautiful gleaming wood floors on the main level. The large primary suite features a walk-in closet and a recently updated bath with dual vanity sinks, shower, and a soaking tub. Good sized bedrooms and a bed/bonus up. Corner lot & large fenced backyard with patio offers plenty of privacy and is perfect for entertaining. The gigantic outbuilding in the backyard is great for storing all your toys/work tools. Finished 2-car garage is insulated and has recessed lighting. Oversized driveway has plenty of parking with easy access in and out. New Maytag Washer/Dryer convey, New HVAC 2020.
Last Agent to Sell the Property
Allen Tate SouthPark Brokerage Email: charlie.emmanuel@allentate.com License #250714 Listed on: 09/09/2022

Home Details
Home Type
- Single Family
Est. Annual Taxes
- $2,833
Year Built
- Built in 1992
Lot Details
- 9,583 Sq Ft Lot
- Lot Dimensions are 64'x25'x3'x109'x66'x127'
- Fenced
- Private Lot
- Corner Lot
- Property is zoned R9CD
HOA Fees
- $17 Monthly HOA Fees
Parking
- 2 Car Garage
Home Design
- Transitional Architecture
- Slab Foundation
- Hardboard
Interior Spaces
- 1.5-Story Property
- Open Floorplan
- Vaulted Ceiling
- Ceiling Fan
- Window Treatments
- Great Room with Fireplace
- Home Security System
Kitchen
- Electric Oven
- <<selfCleaningOvenToken>>
- Electric Range
- Plumbed For Ice Maker
- Dishwasher
- Kitchen Island
Flooring
- Wood
- Tile
Bedrooms and Bathrooms
- Walk-In Closet
- 2 Full Bathrooms
- Garden Bath
Laundry
- Laundry Room
- Dryer
- Washer
Outdoor Features
- Patio
- Outbuilding
Schools
- Crown Point Elementary School
- Mint Hill Middle School
- Butler High School
Utilities
- Forced Air Heating System
- Heating System Uses Natural Gas
- Gas Water Heater
- Cable TV Available
Community Details
- Cedar Management Association, Phone Number (704) 644-8808
- Ashley Farms Subdivision
- Mandatory home owners association
Listing and Financial Details
- Assessor Parcel Number 193-492-04
Ownership History
Purchase Details
Home Financials for this Owner
Home Financials are based on the most recent Mortgage that was taken out on this home.Purchase Details
Home Financials for this Owner
Home Financials are based on the most recent Mortgage that was taken out on this home.Purchase Details
Home Financials for this Owner
Home Financials are based on the most recent Mortgage that was taken out on this home.Purchase Details
Home Financials for this Owner
Home Financials are based on the most recent Mortgage that was taken out on this home.Similar Homes in Matthews, NC
Home Values in the Area
Average Home Value in this Area
Purchase History
| Date | Type | Sale Price | Title Company |
|---|---|---|---|
| Warranty Deed | $377,000 | -- | |
| Warranty Deed | $271,000 | Title Company Of Nc | |
| Warranty Deed | $153,000 | None Available | |
| Warranty Deed | $145,000 | -- |
Mortgage History
| Date | Status | Loan Amount | Loan Type |
|---|---|---|---|
| Open | $358,150 | New Conventional | |
| Previous Owner | $216,800 | New Conventional | |
| Previous Owner | $131,000 | Credit Line Revolving | |
| Previous Owner | $100,000 | No Value Available | |
| Previous Owner | $60,000 | Credit Line Revolving | |
| Previous Owner | $115,000 | New Conventional | |
| Previous Owner | $120,000 | Unknown | |
| Previous Owner | $139,410 | New Conventional | |
| Previous Owner | $137,750 | Purchase Money Mortgage |
Property History
| Date | Event | Price | Change | Sq Ft Price |
|---|---|---|---|---|
| 11/03/2022 11/03/22 | Sold | $377,000 | -0.5% | $193 / Sq Ft |
| 09/27/2022 09/27/22 | Price Changed | $379,000 | -4.1% | $194 / Sq Ft |
| 09/09/2022 09/09/22 | For Sale | $395,000 | +45.8% | $202 / Sq Ft |
| 08/20/2020 08/20/20 | Sold | $271,000 | -1.4% | $146 / Sq Ft |
| 07/22/2020 07/22/20 | Pending | -- | -- | -- |
| 07/20/2020 07/20/20 | For Sale | $274,900 | -- | $148 / Sq Ft |
Tax History Compared to Growth
Tax History
| Year | Tax Paid | Tax Assessment Tax Assessment Total Assessment is a certain percentage of the fair market value that is determined by local assessors to be the total taxable value of land and additions on the property. | Land | Improvement |
|---|---|---|---|---|
| 2023 | $2,833 | $367,300 | $80,000 | $287,300 |
| 2022 | $2,196 | $214,600 | $50,000 | $164,600 |
| 2021 | $2,185 | $214,600 | $50,000 | $164,600 |
| 2020 | $2,071 | $214,600 | $50,000 | $164,600 |
| 2019 | $2,162 | $214,600 | $50,000 | $164,600 |
| 2018 | $1,955 | $143,400 | $25,000 | $118,400 |
| 2017 | $1,919 | $143,400 | $25,000 | $118,400 |
| 2016 | $1,910 | $143,400 | $25,000 | $118,400 |
| 2015 | $1,898 | $143,400 | $25,000 | $118,400 |
| 2014 | $1,904 | $143,400 | $25,000 | $118,400 |
Agents Affiliated with this Home
-
Charlie Emmanuel

Seller's Agent in 2022
Charlie Emmanuel
Allen Tate Realtors
(704) 906-8800
2 in this area
33 Total Sales
-
Paul Sum

Buyer's Agent in 2022
Paul Sum
NorthGroup Real Estate LLC
(980) 208-7610
18 in this area
244 Total Sales
-
Henry Zolotaryov

Seller's Agent in 2020
Henry Zolotaryov
America's Elite Realty, Inc
(704) 488-2555
1 in this area
59 Total Sales
Map
Source: Canopy MLS (Canopy Realtor® Association)
MLS Number: 3895962
APN: 193-492-04
- 3223 Rheinwood Ct
- 9800 Ashley Farm Dr
- 3212 Ashwell Oaks Ln
- 3007 Walsingham Ct
- 3129 Summerfield Ridge Ln
- 2936 Walsingham Ct
- 4041 Grommet Ct
- 4037 Grommet Ct
- 4045 Grommet Ct
- 3325 Fortis Ln
- 2309 Calabassas Ln
- 3313 Fortis Ln
- 4040 Grommet Ct
- 4021 Grommet Ct
- 4017 Grommet Ct
- 4017 Grommet Ct
- 4017 Grommet Ct
- 4017 Grommet Ct
- 4017 Grommet Ct
- 4025 Grommet Ct
