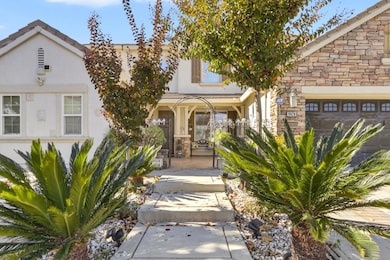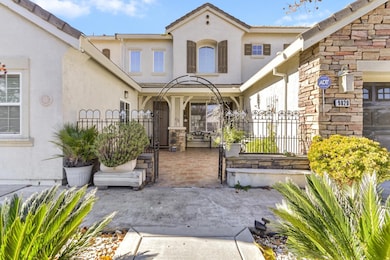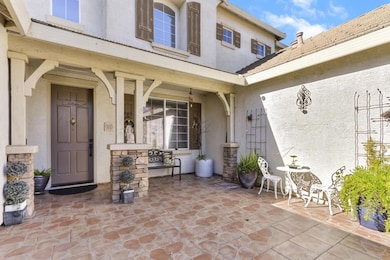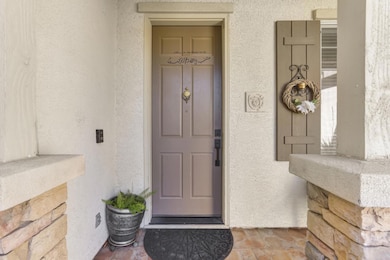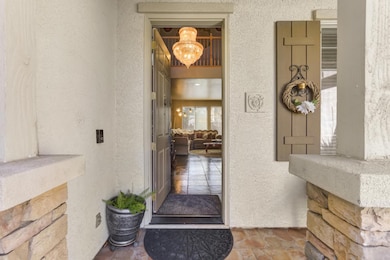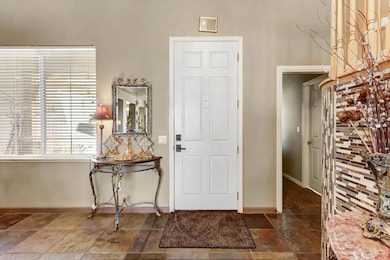9820 Spring View Way Elk Grove, CA 95757
South West Elk Grove NeighborhoodEstimated payment $4,740/month
Highlights
- Cathedral Ceiling
- Wood Flooring
- 1 Fireplace
- Helen Carr Castello Elementary School Rated A-
- Main Floor Bedroom
- 1-minute walk to Bradford Park
About This Home
Nestled in the charming city of Elk Grove. An attractive property in great condition. Unique 5 bedroom 4 full bathrooms. 2 master bedrooms. One downstairs and the main master upstairs. One extra room and full bathroom downstairs. A total of 2 bedrooms downstairs. 3 bedroom 2 bathrooms upstairs. Separate Living ,family and dining. This home offers a blend of comfort and style, ready to welcome you. Imagine relaxing in the living room, the fireplace casting a warm glow as you unwind after a long day. The open floor plan creates an inviting atmosphere for gatherings. The kitchen is a culinary dream, featuring granite countertops that provide ample space for meal preparation. The backsplash adds a touch of elegance to the space. A large kitchen island and kitchen peninsula offer additional workspace and seating, perfect for casual dining or entertaining. The bathroom is designed for relaxation and convenience, featuring a walk in shower for a refreshing start to your day, and a tile tub where you can unwind and soak away the stresses of the day. The double vanity provides plenty of space for getting ready, making mornings a breeze. The property includes a tiled roof, a courtyard in front where you can sit and enjoy the fresh air. 2 car garage. 5 car open parking in the dual driveway
Listing Agent
American Realty & Financial Group License #01423211 Listed on: 10/29/2025
Home Details
Home Type
- Single Family
Est. Annual Taxes
- $6,287
Year Built
- Built in 2005
Parking
- 2 Car Attached Garage
- 5 Open Parking Spaces
Home Design
- Concrete Foundation
- Slab Foundation
- Tile Roof
- Concrete Perimeter Foundation
Interior Spaces
- 2,795 Sq Ft Home
- 2-Story Property
- Cathedral Ceiling
- Ceiling Fan
- 1 Fireplace
- Family Room Downstairs
- Living Room
- Formal Dining Room
- Fire and Smoke Detector
- Laundry in unit
Kitchen
- Breakfast Area or Nook
- Gas Cooktop
- Range Hood
- Microwave
- Dishwasher
- Kitchen Island
- Granite Countertops
Flooring
- Wood
- Carpet
- Tile
Bedrooms and Bathrooms
- 5 Bedrooms
- Main Floor Bedroom
- Walk-In Closet
- 4 Full Bathrooms
- Soaking Tub
- Bathtub with Shower
- Separate Shower
Additional Features
- Gazebo
- 6,142 Sq Ft Lot
- Central Heating and Cooling System
Community Details
- No Home Owners Association
Listing and Financial Details
- Assessor Parcel Number 132-0710-003
Map
Home Values in the Area
Average Home Value in this Area
Tax History
| Year | Tax Paid | Tax Assessment Tax Assessment Total Assessment is a certain percentage of the fair market value that is determined by local assessors to be the total taxable value of land and additions on the property. | Land | Improvement |
|---|---|---|---|---|
| 2025 | $6,287 | $466,279 | $157,612 | $308,667 |
| 2024 | $6,287 | $457,137 | $154,522 | $302,615 |
| 2023 | $6,138 | $448,175 | $151,493 | $296,682 |
| 2022 | $6,044 | $439,388 | $148,523 | $290,865 |
| 2021 | $5,949 | $430,773 | $145,611 | $285,162 |
| 2020 | $5,875 | $426,357 | $144,118 | $282,239 |
| 2019 | $5,778 | $417,998 | $141,293 | $276,705 |
| 2018 | $5,645 | $409,803 | $138,523 | $271,280 |
| 2017 | $5,552 | $401,768 | $135,807 | $265,961 |
| 2016 | $5,330 | $393,892 | $133,145 | $260,747 |
| 2015 | $5,313 | $387,977 | $131,146 | $256,831 |
| 2014 | $5,249 | $380,379 | $128,578 | $251,801 |
Property History
| Date | Event | Price | List to Sale | Price per Sq Ft |
|---|---|---|---|---|
| 10/29/2025 10/29/25 | For Sale | $800,000 | -- | $286 / Sq Ft |
Purchase History
| Date | Type | Sale Price | Title Company |
|---|---|---|---|
| Grant Deed | $355,000 | First American Title Company | |
| Trustee Deed | $468,000 | First American Title Co | |
| Interfamily Deed Transfer | -- | Alliance Title Company | |
| Grant Deed | $340,500 | Stewart Title |
Mortgage History
| Date | Status | Loan Amount | Loan Type |
|---|---|---|---|
| Open | $320,364 | Purchase Money Mortgage | |
| Previous Owner | $94,800 | Credit Line Revolving | |
| Previous Owner | $272,388 | No Value Available | |
| Closed | $34,000 | No Value Available |
Source: MetroList
MLS Number: 225138871
APN: 132-0710-003
- 4913 Blossom Ranch Dr
- 8919 Haflinger Way
- 9987 Spring View Way
- 9912 MacAbee Ln
- 9914 MacAbee Ln
- 10000 Asilomar Ln
- 4218 Ocean Ln
- 9910 Del Surf Ln
- 9752 Sorrena Way
- 4821 Percheron Dr
- 4715 Ocean Ln
- 4414 Ocean Ln
- 9634 Iris Meadow Way
- 4600 Ocean Ln
- 10084 Annie St
- 4950 Luckman Way
- 10128 Annie St
- 4700 Chamberlin Cir
- 6028 Travo Way
- 5212 Namath Cir
- 5026 Jurgenson Way
- 9589 Four Winds Dr
- 10270 E Taron Dr
- 10149 Bruceville Rd
- 7205 Sutherland Way
- 10178 Ashlar Dr
- 10439 Barrena Loop
- 10498 Beso Ct
- 7305 Beso Ct
- 10500 Beso Ct
- 10502 Beso Ct
- 10497 Beso Ct
- 7310 Beso Ct
- 7307 Viva Ct
- 7309 Viva Ct
- 7311 Viva Ct
- 10490 Viva Ct
- 7313 Viva Ct
- 10491 Viva Ct
- 3300 Renwick Ave

