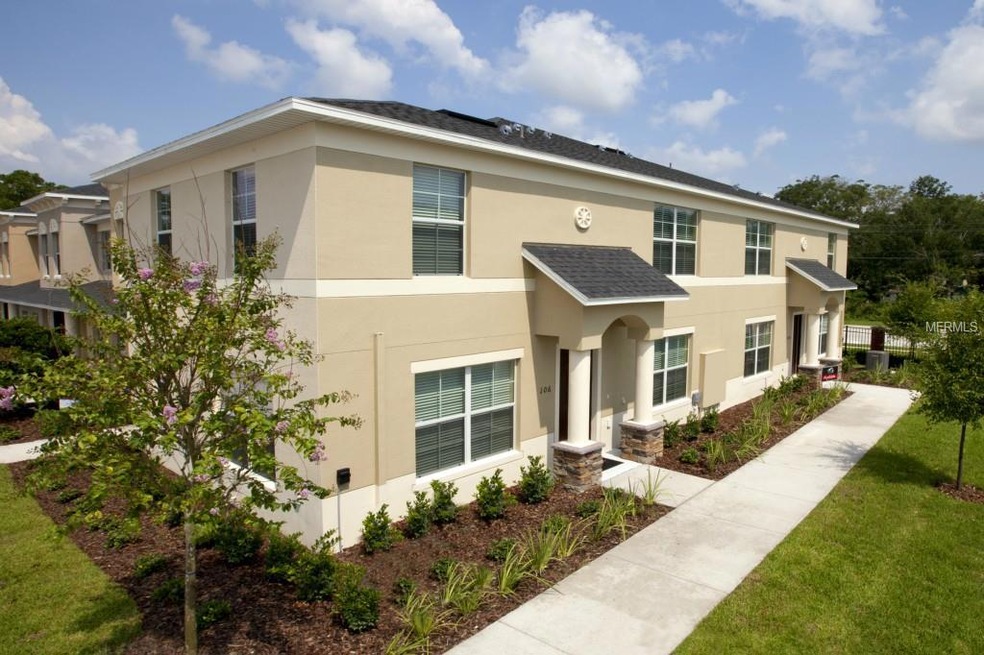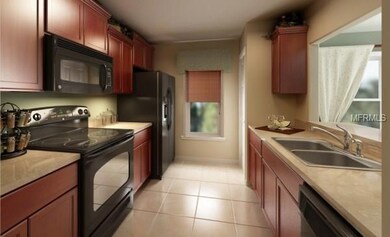
9821 Trumpet Vine Loop New Port Richey, FL 34655
Estimated Value: $258,000 - $308,000
Highlights
- Newly Remodeled
- 1.68 Acre Lot
- Deck
- Trinity Elementary School Rated A-
- Open Floorplan
- End Unit
About This Home
As of September 2015If you're looking for a low-maintenance lifestyle, Thousand Oaks is the perfect community! The included lawn care will leave you with more time to explore the surrounding area. Enjoy the lush Florida scenery within your own community, take a quick trip to nearby Gulf coast beaches, or enjoy the outdoors at Jay B. Starkey Wilderness Park. Also Fox Hollow Golf Club is right across the street! This affordable all-block townhome is perfect for any family and features the finest state-of-art energy efficiency. The three bedrooms and laundry room are located on the second floor, providing lots of living space downstairs. The beautiful kitchen looks out onto the living/dining area, for an open feel perfect for family gatherings or entertaining friends.
Townhouse Details
Home Type
- Townhome
Est. Annual Taxes
- $439
Year Built
- Built in 2015 | Newly Remodeled
Lot Details
- End Unit
- East Facing Home
- Irrigation
- Landscaped with Trees
- Zero Lot Line
HOA Fees
- $137 Monthly HOA Fees
Home Design
- Bi-Level Home
- Slab Foundation
- Shingle Roof
- Block Exterior
- Stucco
Interior Spaces
- 1,371 Sq Ft Home
- Open Floorplan
- Thermal Windows
- ENERGY STAR Qualified Windows
- Blinds
- Entrance Foyer
- Combination Dining and Living Room
- Inside Utility
Kitchen
- Range
- Microwave
- ENERGY STAR Qualified Refrigerator
- ENERGY STAR Qualified Dishwasher
- Solid Surface Countertops
- Disposal
Flooring
- Carpet
- Ceramic Tile
Bedrooms and Bathrooms
- 3 Bedrooms
- Walk-In Closet
- Low Flow Plumbing Fixtures
Laundry
- Laundry in unit
- Dryer
- ENERGY STAR Qualified Washer
Home Security
Parking
- Open Parking
- Assigned Parking
Eco-Friendly Details
- Energy-Efficient HVAC
- Energy-Efficient Thermostat
Outdoor Features
- Deck
- Covered patio or porch
- Exterior Lighting
Schools
- Trinity Oaks Elementary School
- Seven Springs Middle School
- J.W. Mitchell High School
Utilities
- Central Heating and Cooling System
- Electric Water Heater
- Cable TV Available
Listing and Financial Details
- Home warranty included in the sale of the property
- Visit Down Payment Resource Website
- Legal Lot and Block 9 / 13
- Assessor Parcel Number 36-26-16-0090-01300-0090
Community Details
Overview
- Association fees include escrow reserves fund, insurance, ground maintenance, sewer, water
- Thousand Oaks East Ph V Subdivision
- The community has rules related to deed restrictions
Pet Policy
- Breed Restrictions
Security
- Hurricane or Storm Shutters
- Fire and Smoke Detector
Ownership History
Purchase Details
Purchase Details
Home Financials for this Owner
Home Financials are based on the most recent Mortgage that was taken out on this home.Similar Homes in New Port Richey, FL
Home Values in the Area
Average Home Value in this Area
Purchase History
| Date | Buyer | Sale Price | Title Company |
|---|---|---|---|
| Lowe Paul James | -- | None Available | |
| Lowe Paul James | $151,600 | North American Title Company |
Property History
| Date | Event | Price | Change | Sq Ft Price |
|---|---|---|---|---|
| 07/21/2019 07/21/19 | Off Market | $151,590 | -- | -- |
| 09/29/2015 09/29/15 | Sold | $151,590 | 0.0% | $111 / Sq Ft |
| 09/24/2015 09/24/15 | Pending | -- | -- | -- |
| 08/07/2015 08/07/15 | Price Changed | $151,590 | -2.2% | $111 / Sq Ft |
| 08/04/2015 08/04/15 | For Sale | $154,990 | 0.0% | $113 / Sq Ft |
| 07/05/2015 07/05/15 | Pending | -- | -- | -- |
| 06/22/2015 06/22/15 | For Sale | $154,990 | -- | $113 / Sq Ft |
Tax History Compared to Growth
Tax History
| Year | Tax Paid | Tax Assessment Tax Assessment Total Assessment is a certain percentage of the fair market value that is determined by local assessors to be the total taxable value of land and additions on the property. | Land | Improvement |
|---|---|---|---|---|
| 2024 | $3,493 | $205,085 | $24,225 | $180,860 |
| 2023 | $3,309 | $206,455 | $20,605 | $185,850 |
| 2022 | $2,777 | $181,914 | $20,605 | $161,309 |
| 2021 | $2,425 | $138,488 | $18,480 | $120,008 |
| 2020 | $2,326 | $132,611 | $18,480 | $114,131 |
| 2019 | $2,252 | $127,034 | $18,480 | $108,554 |
| 2018 | $2,287 | $129,160 | $18,480 | $110,680 |
| 2017 | $2,182 | $120,301 | $18,480 | $101,821 |
| 2016 | $2,281 | $126,921 | $23,960 | $102,961 |
| 2015 | $446 | $23,960 | $23,960 | $0 |
Agents Affiliated with this Home
-
Ben Goldstein

Seller's Agent in 2015
Ben Goldstein
LENNAR REALTY
(844) 277-5790
180 in this area
11,197 Total Sales
-
Gabor Geszti
G
Buyer's Agent in 2015
Gabor Geszti
FUTURE HOME REALTY
(727) 459-2524
9 Total Sales
Map
Source: Stellar MLS
MLS Number: T2764119
APN: 36-26-16-0100-01300-0070
- 9520 Trumpet Vine Loop
- 9873 Trumpet Vine Loop
- 9871 Trumpet Vine Loop
- 1348 Impatiens Ct
- 1449 Kaffir Lily Ct
- 1506 Lenton Rose Ct
- 1442 Lenton Rose Ct
- 9807 Balsaridge Ct
- 1339 Lahara Way
- 1130 Hominy Hill Dr
- 1641 Bayfield Ct
- 1134 Bellamare Trail
- 9738 Milano Dr
- 1717 Daylily Dr
- 1144 Bellamare Trail
- 1032 Toski Dr
- 9006 Callaway Dr
- 1535 Crossvine Ct
- 9933 Milano Dr
- 9943 Milano Dr
- 9821 Trumpet Vine Loop
- 9825 Trumpet Vine Loop
- 9827 Trumpet Vine Loop
- 9823 Trumpet Vine Loop
- 9813 Trumpet Vine Loop
- 9831 Trumpet Vine Loop
- 9815 Trumpet Vine Loop
- 9811 Trumpet Vine Loop
- 9833 Trumpet Vine Loop
- 9809 Trumpet Vine Loop
- 9807 Trumpet Vine Loop
- 9805 Trumpet Vine Loop
- 9803 Trumpet Vine Loop
- 9820 Trumpet Vine Loop
- 9835 Trumpet Vine Loop
- 9812 Trumpet Vine Loop
- 9801 Trumpet Vine Loop
- 9824 Trumpet Vine Loop
- 9826 Trumpet Vine Loop
- 9828 Trumpet Vine Loop

