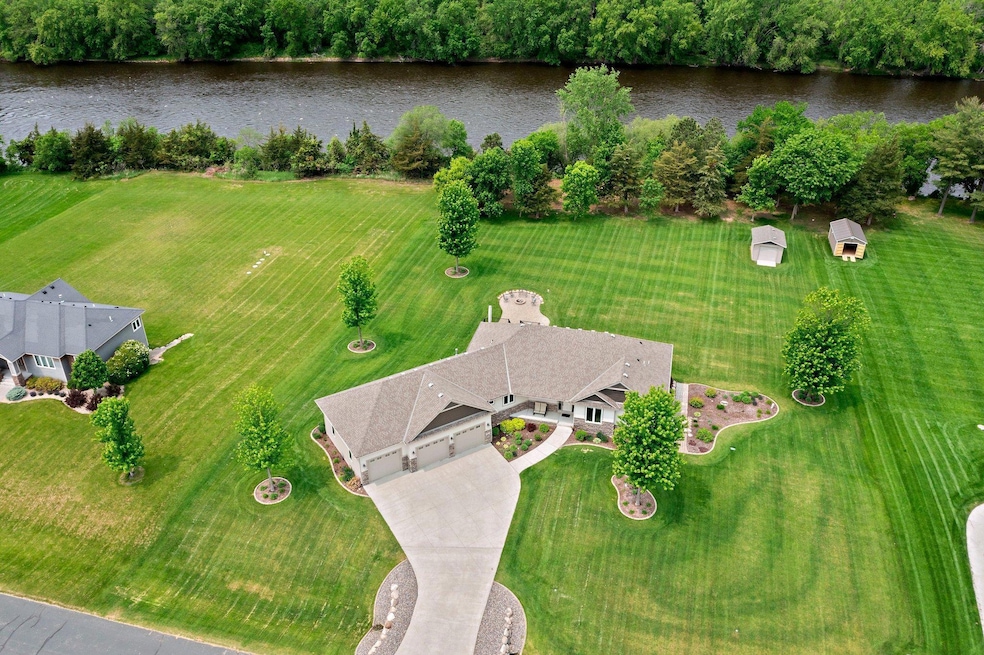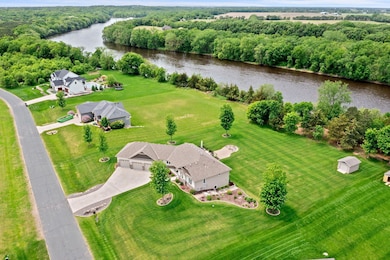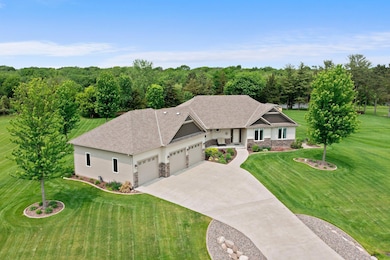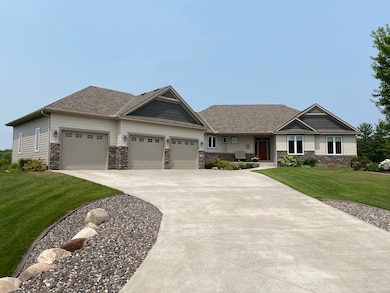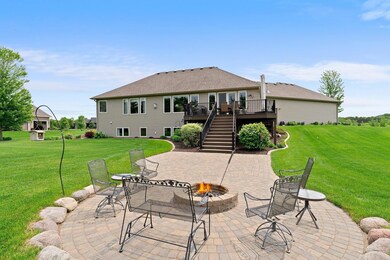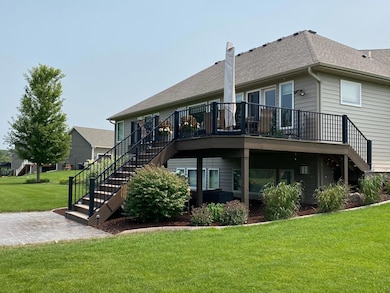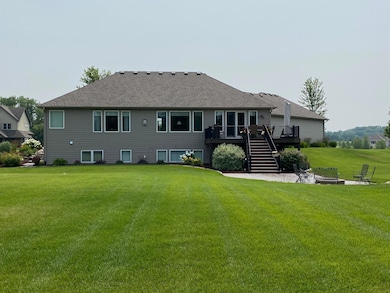
9822 105th St NE Otsego, MN 55362
Estimated payment $5,900/month
Highlights
- Beach
- River View
- Family Room with Fireplace
- Pinewood Elementary School Rated A-
- 44,562 Sq Ft lot
- 2-minute walk to Norin Landing Park
About This Home
Welcome to this custom-built home, where no detail was overlooked and every aspect has been meticulously crafted to offer unmatched comfort and style. From the moment you step inside, you are greeted by a vast, open-concept living space. The 13' vaulted ceilings soar overhead, creating a sense of openness, while an abundance of windows allows natural light to flood the home and offers sweeping views of the backyard. The living room is anchored by an impressive floor-to-ceiling gas fireplace. The sunlit room casts a soft glow over the engineered hardwood floors. The kitchen features stunning granite countertops, rich cherry wood cabinets, and a generously sized center island. A spacious pantry ensures you have ample storage, while the adjacent buffet area offers additional cabinetry and counter space. The dining room offers a perfect setting for both casual and formal dining. Glass doors open directly to the maintenance-free deck, where you'll enjoy tranquil views of the expansive backyard. A gas line to the grill adds convenience for outdoor entertaining. The primary suite offers serene views of the backyard, an ensuite bathroom featuring a large walk-in tiled shower and a soaker tub as well as a large walk-in closet. Two additional well-sized bedrooms are also located on the main floor, each offering plenty of closet space. A full bathroom with a granite vanity and linen cabinet serves these rooms. Practicality is never compromised in this home, as evidenced by the main level mudroom, located just off the garage and includes a coat closet, along with a half bathroom & laundry room complete with a sink and cabinetry. In the lower level, you’ll find a large family room that is perfect for entertaining which features a stone surround gas fireplace with built-in cabinetry providing plenty of storage. Two additional spacious bedrooms are located downstairs, each featuring its own walk-in closet. The in-floor heat in the lower level 3/4 bathroom provides warm for relaxing experience. Access to the lower level is also available directly from the garage adding convenience for those coming in and out of the garage or yard. The lower level is also home to the spacious wet bar providing seating for guests while entertaining. A geo-thermal HVAC system with dual zones, ensures both comfort & energy efficiency. The home also boasts a Calcium Injection System for the irrigation system, keeping your lawn lush and beautiful. The finished, insulated & heated garage is huge and features a floor drain, 220-amp service, and a water spigot for added utility. New washer and dryer units were installed in 2024. Outside, the large paver patio, complete with a firepit, offers a perfect place to enjoy the outdoors. The 16x12 storage shed provides ample space for more storage. The home sits on just over an acre of beautifully landscaped grounds. Located in a peaceful, 17 home neighborhood, this property offers access to Lily Pond Park, Norin Landing Park, and a boat launch just down the road. Additionally, a private swimming pond and beach are just across the street. A short golf cart ride takes you to Riverwood National Golf Course, while daily sightings of majestic bald eagles make this property feel like a true sanctuary.
Home Details
Home Type
- Single Family
Est. Annual Taxes
- $6,498
Year Built
- Built in 2015
Lot Details
- 1.02 Acre Lot
- Lot Dimensions are 181 x 255 x 183 x 236
- River Front
- Irregular Lot
HOA Fees
- $50 Monthly HOA Fees
Parking
- 4 Car Attached Garage
- Heated Garage
- Insulated Garage
- Garage Door Opener
Interior Spaces
- 1-Story Property
- Wet Bar
- Family Room with Fireplace
- 2 Fireplaces
- Living Room with Fireplace
- Utility Room Floor Drain
- River Views
Kitchen
- Walk-In Pantry
- Range
- Microwave
- Dishwasher
- Stainless Steel Appliances
Bedrooms and Bathrooms
- 5 Bedrooms
Laundry
- Dryer
- Washer
Finished Basement
- Basement Fills Entire Space Under The House
- Natural lighting in basement
Eco-Friendly Details
- Air Exchanger
Utilities
- Humidifier
- Geothermal Heating and Cooling
- Well
- Septic System
Listing and Financial Details
- Assessor Parcel Number 118212001060
Community Details
Overview
- Association fees include shared amenities
- Norin Landing HOA, Phone Number (763) 567-0198
- Norin Landing Subdivision
Recreation
- Beach
Map
Home Values in the Area
Average Home Value in this Area
Tax History
| Year | Tax Paid | Tax Assessment Tax Assessment Total Assessment is a certain percentage of the fair market value that is determined by local assessors to be the total taxable value of land and additions on the property. | Land | Improvement |
|---|---|---|---|---|
| 2024 | $6,462 | $675,700 | $132,000 | $543,700 |
| 2023 | $6,214 | $690,700 | $144,000 | $546,700 |
| 2022 | $6,106 | $601,900 | $120,000 | $481,900 |
| 2021 | $5,980 | $535,900 | $95,000 | $440,900 |
| 2020 | $5,792 | $520,600 | $95,000 | $425,600 |
| 2019 | $5,730 | $500,100 | $0 | $0 |
| 2018 | $5,108 | $477,300 | $0 | $0 |
| 2017 | $4,816 | $450,000 | $0 | $0 |
| 2016 | $726 | $0 | $0 | $0 |
| 2015 | $1,284 | $0 | $0 | $0 |
| 2014 | -- | $0 | $0 | $0 |
Property History
| Date | Event | Price | Change | Sq Ft Price |
|---|---|---|---|---|
| 05/22/2025 05/22/25 | For Sale | $950,000 | -- | $224 / Sq Ft |
Purchase History
| Date | Type | Sale Price | Title Company |
|---|---|---|---|
| Deed | $105,000 | -- | |
| Warranty Deed | $595,000 | -- |
Mortgage History
| Date | Status | Loan Amount | Loan Type |
|---|---|---|---|
| Open | $104,000 | No Value Available |
Similar Homes in the area
Source: NorthstarMLS
MLS Number: 6725109
APN: 118-212-001060
- 9855 Kadler Ave NE
- 9701 James Ave NE
- 17159 182nd Ave NW
- 9867 Kahler Ave NE
- 17707 182nd Ave NW
- 7332 Kaeding Ave NE
- 15259 County Road 30
- 18005 Walnut Cir
- 18001 Walnut Cir
- 18060 Walnut Cir
- 18270 184th Ave NW
- 15910 201st Ave NW
- 8186 Iffert Ave NE
- 18799 147th St NW
- 14524 145th Ct NW
- 18747 146th St NW
- 10134 Hall Ave NE
- 14447 186th Ave NW
- 19632 County Road 35
- 11378 84th St NE
