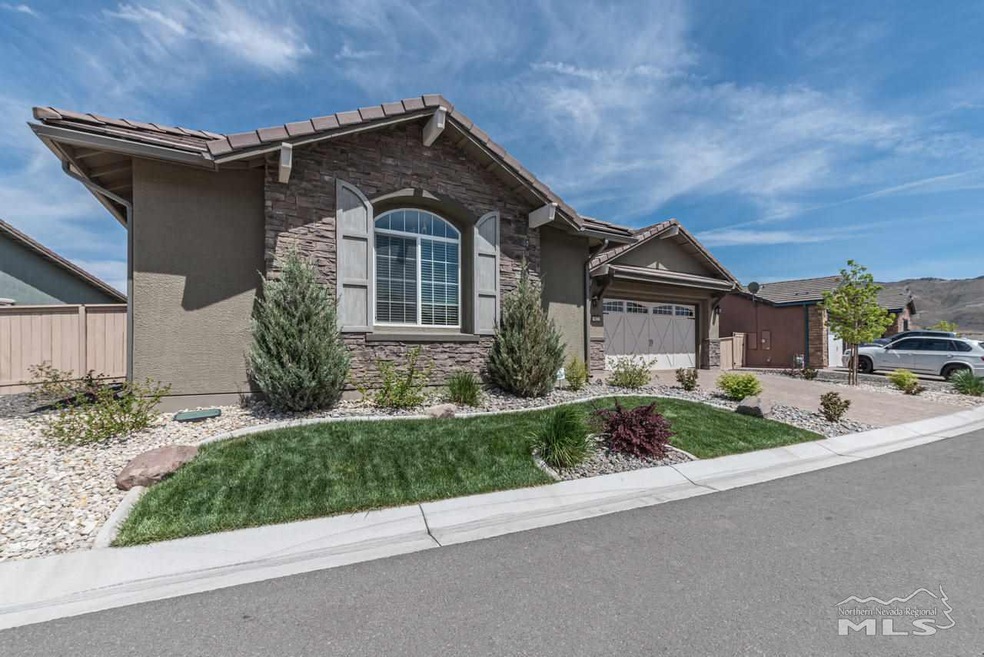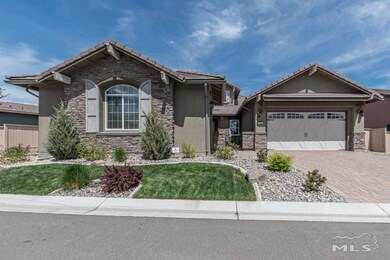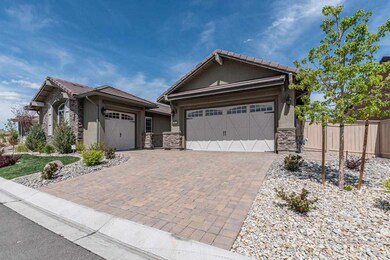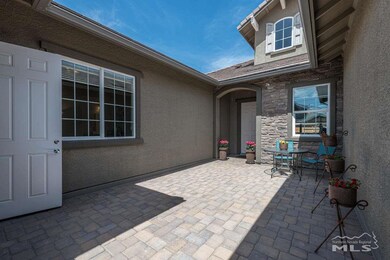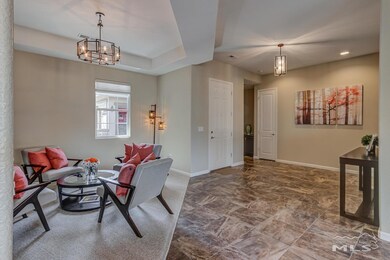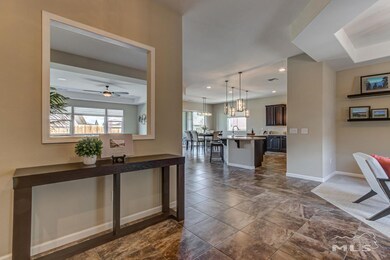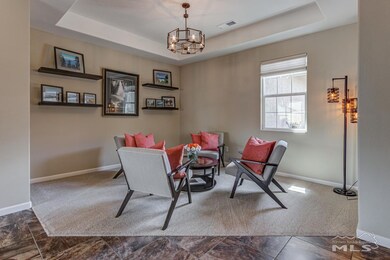
9822 Dyevera Ln Reno, NV 89521
Virginia Foothills NeighborhoodHighlights
- Fitness Center
- Spa
- Mountain View
- Nick Poulakidas Elementary School Rated A-
- Gated Community
- Clubhouse
About This Home
As of October 2024Exquisite Toll Brothers Presidio Luxury Home in a Gated community with 24 hr staffed security entrance. This ever popular Messina single story floorplan features High End finishes inside and out, the complete list is available under the D tab. A very desirable quiet interior location not backing to busy Steamboat or Veteran's pkwy. A perfect entertaining home, very open and light, with lots large windows and a 3 section disappearing slider in the great room with phantom screens to the back yard., Enter this lovely home through a large paver and stone courtyard, perfect to sit and sip an evening glass of wine while enjoying the sunset and Mt. Rose views. The front door opens to the Foyer, a library/den area, then on to the huge great room with a 48" gas fireplace that is wired to heat the family room and Master BR, or if you just want the ambiance of the fireplace on a warm summer evening without the heat, flip a switch and the FP heat will vent to the outside. Surround sound speakers inside and on the patio, an alarm system and a ring doorbell are already installed. You also will find an enormous center island in the gourmet kitchen, upgraded appliances and the practically brand new refrigerator is included. The Master Bedroom is very spacious and features french doors to the backyard with a spa area just steps away that's already wired and ready to go. The Master Bath has a luxurious spa like shower and large walk in closet. One of the secondary bedrooms has a built in beautiful wood Murphy Bed with bookcases and shelves, and the practically new Sauna is negotiable. The garages are both insulated and completely finished each with a garage door opener. Community amenities include a Clubhouse with a Gym, kitchen, Poker, Billiard and Media rooms, Pool, Spa, Lighted Pickle Ball and Tennis Courts, Putting Green and street snow removal. You won't ever miss our Nevada incredible evening sunsets with lots of sky available as all the homes in Presidio and Regency are all single story. Damonte Ranch offers miles of biking and walking paths, plus the beautiful wetlands and foothills. Just thirty minutes from Damonte Ranch, Lake Tahoe is home to world class skiing and boarding. Enjoy winter at premier resorts: Squaw Valley USA/Alpine Meadows, Heavenly Ski Resort, Northstar and Mt. Rose. Less than 5 minutes in several directions to Shopping, Restaurants, Hospital, Schools, Freeway and Connector. Wanna go to Mid Town for a craft cocktail or hit the Golf course? It's all within a short few minute drive. Why wait for a new construction home to be built taking a year or more to complete? Lock into the great interest rates now and you can enjoy the summer in your fabulous "better than new home" in a few short weeks. You would not mind being quarantined in this beauty! Visit damonteranch.com for more information on all that Damonte Ranch has to offer.
Last Buyer's Agent
Sarah Russell
Redfin License #S.177660

Home Details
Home Type
- Single Family
Est. Annual Taxes
- $5,818
Year Built
- Built in 2017
Lot Details
- 9,148 Sq Ft Lot
- Property fronts a private road
- Security Fence
- Property is Fully Fenced
- Landscaped
- Level Lot
- Front and Back Yard Sprinklers
- Sprinklers on Timer
- Property is zoned PUD
HOA Fees
Parking
- 3 Car Attached Garage
- Insulated Garage
- Garage Door Opener
Home Design
- Slab Foundation
- Insulated Concrete Forms
- Blown-In Insulation
- Pitched Roof
- Tile Roof
- Stick Built Home
- Stucco
Interior Spaces
- 2,687 Sq Ft Home
- 1-Story Property
- High Ceiling
- Ceiling Fan
- Gas Log Fireplace
- Double Pane Windows
- Low Emissivity Windows
- Vinyl Clad Windows
- Blinds
- Entrance Foyer
- Great Room
- Living Room with Fireplace
- Library
- Mountain Views
Kitchen
- Breakfast Bar
- Built-In Oven
- Gas Cooktop
- Microwave
- Dishwasher
- ENERGY STAR Qualified Appliances
- Kitchen Island
- Disposal
Flooring
- Carpet
- Ceramic Tile
Bedrooms and Bathrooms
- 3 Bedrooms
- Walk-In Closet
- Dual Sinks
- Primary Bathroom includes a Walk-In Shower
Laundry
- Laundry Room
- Sink Near Laundry
- Laundry Cabinets
Home Security
- Security System Owned
- Smart Thermostat
- Fire and Smoke Detector
Outdoor Features
- Spa
- Patio
- Barbecue Stubbed In
Schools
- Nick Poulakidas Elementary School
- Depoali Middle School
- Damonte High School
Utilities
- Refrigerated Cooling System
- Forced Air Heating and Cooling System
- Heating System Uses Natural Gas
- Gas Water Heater
- Water Purifier
- Internet Available
- Phone Available
- Cable TV Available
Listing and Financial Details
- Home warranty included in the sale of the property
- Assessor Parcel Number 14148305
Community Details
Overview
- Association fees include snow removal
- $100 HOA Transfer Fee
- Damonte Ranch Landscape Assn Association
- Maintained Community
- The community has rules related to covenants, conditions, and restrictions
Amenities
- Clubhouse
Recreation
- Tennis Courts
- Fitness Center
- Community Pool
- Community Spa
- Snow Removal
Security
- Security Service
- Resident Manager or Management On Site
- Gated Community
Ownership History
Purchase Details
Home Financials for this Owner
Home Financials are based on the most recent Mortgage that was taken out on this home.Purchase Details
Purchase Details
Purchase Details
Home Financials for this Owner
Home Financials are based on the most recent Mortgage that was taken out on this home.Purchase Details
Purchase Details
Similar Homes in Reno, NV
Home Values in the Area
Average Home Value in this Area
Purchase History
| Date | Type | Sale Price | Title Company |
|---|---|---|---|
| Quit Claim Deed | -- | None Listed On Document | |
| Quit Claim Deed | -- | None Listed On Document | |
| Bargain Sale Deed | $960,000 | First American Title | |
| Interfamily Deed Transfer | -- | None Available | |
| Bargain Sale Deed | $707,000 | First American Title Reno | |
| Interfamily Deed Transfer | -- | None Available | |
| Bargain Sale Deed | $575,000 | Westminister Title Agency In |
Mortgage History
| Date | Status | Loan Amount | Loan Type |
|---|---|---|---|
| Previous Owner | $565,600 | New Conventional |
Property History
| Date | Event | Price | Change | Sq Ft Price |
|---|---|---|---|---|
| 05/21/2025 05/21/25 | For Sale | $1,069,900 | +11.4% | $398 / Sq Ft |
| 10/28/2024 10/28/24 | Sold | $960,000 | -0.9% | $357 / Sq Ft |
| 10/04/2024 10/04/24 | Pending | -- | -- | -- |
| 09/26/2024 09/26/24 | For Sale | $969,000 | +37.1% | $361 / Sq Ft |
| 07/02/2020 07/02/20 | Sold | $707,000 | -0.4% | $263 / Sq Ft |
| 06/03/2020 06/03/20 | Pending | -- | -- | -- |
| 06/02/2020 06/02/20 | Price Changed | $710,000 | -2.1% | $264 / Sq Ft |
| 04/30/2020 04/30/20 | For Sale | $725,000 | -- | $270 / Sq Ft |
Tax History Compared to Growth
Tax History
| Year | Tax Paid | Tax Assessment Tax Assessment Total Assessment is a certain percentage of the fair market value that is determined by local assessors to be the total taxable value of land and additions on the property. | Land | Improvement |
|---|---|---|---|---|
| 2025 | $6,746 | $234,582 | $61,740 | $172,842 |
| 2024 | $6,746 | $231,313 | $61,740 | $169,573 |
| 2023 | $4,764 | $222,642 | $63,000 | $159,642 |
| 2022 | $6,358 | $187,716 | $55,195 | $132,521 |
| 2021 | $6,173 | $174,862 | $43,785 | $131,077 |
| 2020 | $5,992 | $176,085 | $45,395 | $130,690 |
| 2019 | $5,818 | $166,600 | $41,265 | $125,335 |
| 2018 | $5,648 | $154,203 | $32,480 | $121,723 |
| 2017 | $5,461 | $150,682 | $30,240 | $120,442 |
| 2016 | $111 | $3,046 | $2,936 | $110 |
Agents Affiliated with this Home
-
Alex Landeck

Seller's Agent in 2025
Alex Landeck
RE/MAX
(775) 750-0051
8 in this area
98 Total Sales
-
S
Seller's Agent in 2024
Sarah Russell
Redfin
-
Diane Heaton

Seller's Agent in 2020
Diane Heaton
LPT Realty, LLC
(775) 750-2409
20 in this area
148 Total Sales
Map
Source: Northern Nevada Regional MLS
MLS Number: 200005404
APN: 141-483-05
- 10005 Ellis Park Ln
- 10035 Ellis Park Ln
- 2021 Neviekay Ln
- 2001 Neviekay Ln
- 10260 Rollins Dr
- 10125 Mesa Cortona Dr
- 9820 Hafflinger Ln
- 10325 Rollins Dr
- 1845 Fledge Creek Dr
- 9800 Hafflinger Ln
- 2280 Hyperion Ln
- 2110 Evergreen Park Dr
- 10320 Mott Dr
- 175 Niatross Ct
- 10055 Zephyr Heights Dr
- 2300 Brego Ln
- 1975 Phaethon Ln
- 10460 Mott Ct
- 10265 Lucente Way
- 10455 Mott Ct
