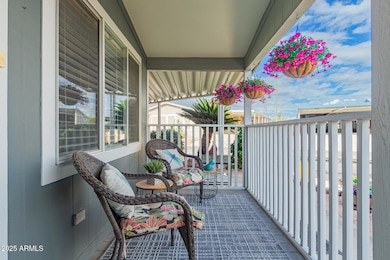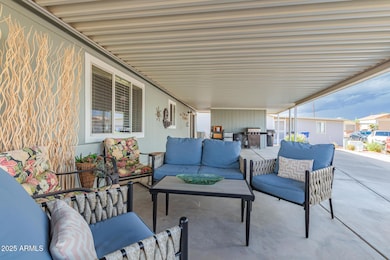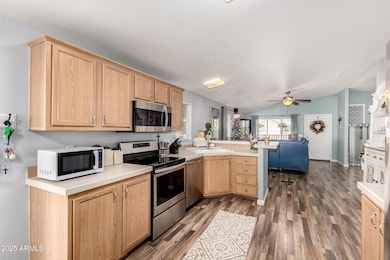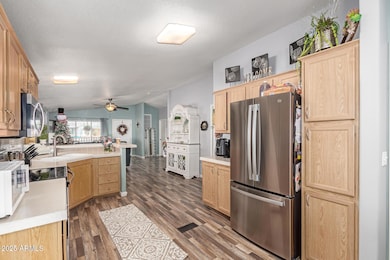9822 E Main St Unit 21 Mesa, AZ 85207
University Manor NeighborhoodEstimated payment $732/month
Highlights
- Fitness Center
- Heated Spa
- Vaulted Ceiling
- Franklin at Brimhall Elementary School Rated A
- Clubhouse
- Corner Lot
About This Home
$6,000 PRICE IMPROVEMENT!! Tucked away in this small quiet gated adult community is this lovely 3 bed home on a lg corner lot. This home features 2 beds, 2 baths & an Office Den or 3rd bedroom. Sparkling updates include HVAC, SS Refrigerator, Dishwasher, Microwave & Gas Hot water Heater. Also included are top of the line Extra Lg Capacity Electra Lux Washer & Dryer situated on top of built in pedestals with pull down laundry hampers. Owner had Roof inspected last year, per inspector in good condition & has at least 10 more years of life, shingled in 2018. Interior painted in 2023. Beautifully landscaped with drip system. Large carport big enough for 2-3 cars. Plus a large storage shed. Nice inviting porch to enjoy your favorite beverage. The small family-owned communit offers heated pool & spa, fitness center, clubhouse, shuffle board, putting green and organized community events each month. The lot rent is only $714 per month and includes water, sewer & trash. Owner must complete an application for the park and be approved prior to ownership.
Property Details
Home Type
- Mobile/Manufactured
Year Built
- Built in 2005
Lot Details
- Private Streets
- Corner Lot
- Front Yard Sprinklers
- Land Lease of $714 per month
Parking
- 2 Carport Spaces
Home Design
- Wood Frame Construction
- Composition Roof
Interior Spaces
- 1,344 Sq Ft Home
- 1-Story Property
- Vaulted Ceiling
- Double Pane Windows
- Solar Screens
- Laundry in unit
Kitchen
- Eat-In Kitchen
- Breakfast Bar
- Laminate Countertops
Flooring
- Carpet
- Laminate
Bedrooms and Bathrooms
- 2 Bedrooms
- 2 Bathrooms
- Double Vanity
Accessible Home Design
- No Interior Steps
Outdoor Features
- Heated Spa
- Covered Patio or Porch
- Shed
Schools
- Adult Elementary And Middle School
- Adult High School
Utilities
- Cooling System Updated in 2024
- Central Air
- Heating Available
Listing and Financial Details
- Tax Lot 21
- Assessor Parcel Number 220-32-035-P
Community Details
Overview
- No Home Owners Association
- Association fees include water, sewer, trash, ground maintenance, street maintenance
- Built by Champion
- Santa Fe Trails Subdivision
Amenities
- Clubhouse
Recreation
- Fitness Center
- Community Pool
- Community Spa
Map
Home Values in the Area
Average Home Value in this Area
Tax History
| Year | Tax Paid | Tax Assessment Tax Assessment Total Assessment is a certain percentage of the fair market value that is determined by local assessors to be the total taxable value of land and additions on the property. | Land | Improvement |
|---|---|---|---|---|
| 2025 | $19,189 | $194,315 | -- | -- |
| 2024 | $19,246 | $185,062 | -- | -- |
| 2023 | $19,246 | $189,550 | $90,260 | $99,290 |
| 2022 | $18,845 | $181,500 | $90,810 | $90,690 |
| 2021 | $19,080 | $181,630 | $90,810 | $90,820 |
| 2020 | $18,832 | $182,140 | $93,680 | $88,460 |
| 2019 | $17,597 | $187,270 | $101,830 | $85,440 |
| 2018 | $16,891 | $166,520 | $81,030 | $85,490 |
| 2017 | $16,389 | $175,360 | $81,030 | $94,330 |
Property History
| Date | Event | Price | List to Sale | Price per Sq Ft | Prior Sale |
|---|---|---|---|---|---|
| 02/24/2026 02/24/26 | Price Changed | $119,000 | -4.8% | $89 / Sq Ft | |
| 11/21/2025 11/21/25 | For Sale | $125,000 | +19.0% | $93 / Sq Ft | |
| 06/25/2024 06/25/24 | Sold | $105,000 | 0.0% | $78 / Sq Ft | View Prior Sale |
| 06/20/2024 06/20/24 | For Sale | $105,000 | 0.0% | $78 / Sq Ft | |
| 05/18/2024 05/18/24 | Pending | -- | -- | -- | |
| 05/15/2024 05/15/24 | Price Changed | $105,000 | -4.5% | $78 / Sq Ft | |
| 04/11/2024 04/11/24 | Price Changed | $109,900 | -4.4% | $82 / Sq Ft | |
| 03/26/2024 03/26/24 | Price Changed | $114,900 | -4.2% | $85 / Sq Ft | |
| 03/14/2024 03/14/24 | Price Changed | $119,900 | -4.0% | $89 / Sq Ft | |
| 02/24/2024 02/24/24 | Price Changed | $124,900 | -6.7% | $93 / Sq Ft | |
| 01/24/2024 01/24/24 | Price Changed | $133,900 | -3.7% | $100 / Sq Ft | |
| 12/19/2023 12/19/23 | Price Changed | $139,000 | -7.2% | $103 / Sq Ft | |
| 11/21/2023 11/21/23 | Price Changed | $149,730 | -6.4% | $111 / Sq Ft | |
| 11/14/2023 11/14/23 | Price Changed | $159,900 | -1.8% | $119 / Sq Ft | |
| 10/27/2023 10/27/23 | Price Changed | $162,900 | -1.3% | $121 / Sq Ft | |
| 09/21/2023 09/21/23 | For Sale | $165,000 | -- | $123 / Sq Ft |
Source: Arizona Regional Multiple Listing Service (ARMLS)
MLS Number: 6949957
- 9822 E Main St Unit 2
- 9913 E Main St Unit 165
- 9821 E University Dr
- 9624 E Arbor Cir
- 139 S Crismon Rd Unit T14
- 10220 E Apache Trail Unit 52
- 10220 E Apache Trail Unit 210
- 10220 E Apache Trail Unit 213
- 25 S 102nd St Unit 47
- 10223 E Billings St
- 10220 E Main St Unit 7
- 10312 S Cave Spring Trail
- 10319 S Dutchman Dr
- 10282 S Dutchman Dr
- 518 W Fremont Pass
- 10306 S Cave Spring Trail
- 10319 S Cave Spring Trail
- 10303 S Cave Spring Trail
- 3147 W Shanley Ave
- 10325 S Cave Spring Trail
- 9736 E Balsam Ave
- 10122 E Illini St Unit 7
- 9850 E Broadway Rd
- 548 N 98th St
- 9548 E Bramble Ave
- 254 S Aaron
- 10060 E Capri Ave
- 231 S Valle Verde
- 9351 E Contessa St
- 616 S 96th Place Unit 2
- 616 S 96th Place Unit 1
- 9114 E Boise St
- 809 N 95th Place
- 661 S 96th Place Unit 2
- 661 S 96th Place Unit 1
- 10417 E Crescent Ave
- 452 S Sabrina
- 9934 E Empress Ave
- 9917 E Edgewood Ave
- 244 S 89th St
Ask me questions while you tour the home.







