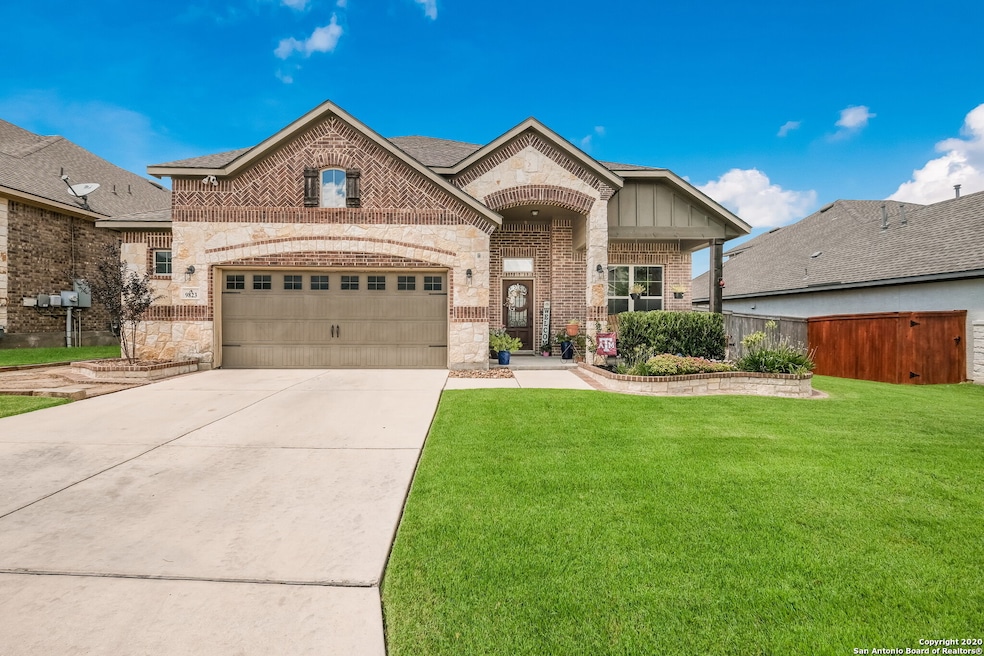9823 Catell Boerne, TX 78006
Northwest Side NeighborhoodHighlights
- Solid Surface Countertops
- Game Room
- Double Pane Windows
- Kendall Elementary School Rated A
- Eat-In Kitchen
- Walk-In Closet
About This Home
Beautiful 4 bed 3 bath 1.5 story home that is ready for rent today! With the master and 2 additional rooms located down stairs, second story gives privacy with a full bed, bath and game room/loft! This home features 2715 sqft with an open floor plan and designer details in every corner. The gourmet kitchen is absolutely stunning with stainless steel appliances, granite countertops, large island and upgraded 42 inch cabinets. With a bonus office or work space central to the house and complete with storage and built ins. On the exterior you will find a covered patio with room to play! Balcones Creek is located in BISD, has a jr olympic size pool, park, club house and much more. Biweekly Landscaping Included in rent!!
Home Details
Home Type
- Single Family
Est. Annual Taxes
- $9,687
Year Built
- Built in 2014
Home Design
- Slab Foundation
- Composition Roof
- Radiant Barrier
- Masonry
Interior Spaces
- 2,715 Sq Ft Home
- 2-Story Property
- Ceiling Fan
- Double Pane Windows
- Low Emissivity Windows
- Window Treatments
- Combination Dining and Living Room
- Game Room
- Prewired Security
Kitchen
- Eat-In Kitchen
- Stove
- Microwave
- Dishwasher
- Solid Surface Countertops
- Disposal
Flooring
- Carpet
- Ceramic Tile
Bedrooms and Bathrooms
- 4 Bedrooms
- Walk-In Closet
- 3 Full Bathrooms
Laundry
- Laundry Room
- Laundry on main level
- Washer Hookup
Parking
- 2 Car Garage
- Garage Door Opener
Schools
- Boerne S Middle School
- Champion High School
Utilities
- Zoned Heating and Cooling
- SEER Rated 13-15 Air Conditioning Units
- Heating System Uses Natural Gas
- Programmable Thermostat
- Gas Water Heater
- Phone Available
- Cable TV Available
Additional Features
- ENERGY STAR Qualified Equipment
- 7,841 Sq Ft Lot
Community Details
- Built by M/I Homes
- Balcones Creek Subdivision
Listing and Financial Details
- Rent includes ydmnt
- Assessor Parcel Number 047078070650
Map
Source: San Antonio Board of REALTORS®
MLS Number: 1894813
APN: 04707-807-0650
- 29123 Bettina
- 9840 Jon Boat Way
- 9743 Monken
- 9753 Monken
- 9923 Jon Boat Way
- 9931 Barefoot Way
- 29119 Bambi Place
- 9835 Kremmen Place
- 9706 Kremmen Place
- 9702 Kremmen Place
- 28827 Becker Crossing
- 29103 Porch Swing
- 28642 Benedikt Path
- 9904 Deidehban Dr
- 28627 Benedikt Path
- 10016 Rebecca Place
- 29322 Angelfish Blvd
- 29402 Angelfish Blvd
- 29406 Angelfish Blvd
- 29414 Angelfish Blvd
- 9815 Catell
- 29127 Tusculum
- 9911 Barefoot Way
- 9734 Monken
- 9739 Innes Place
- 29011 Voges Ave
- 9193 Dietz Elkhorn Rd Unit 34
- 9193 Dietz Elkhorn Rd Unit 33
- 9193 Dietz Elkhorn Rd Unit 49
- 9135 Dietz Elkhorn Rd
- 29111 Stevenson Gate
- 29633 Elkhorn Ridge
- 8714 Whisper Gate
- 117 Aberdeen
- 8914 Woodland Pkwy
- 122 Trotting Horse
- 125 Old Ridge Ln
- 109 Sage Canyon
- 128 Sage Canyon
- 27602 Autumn Terrace







