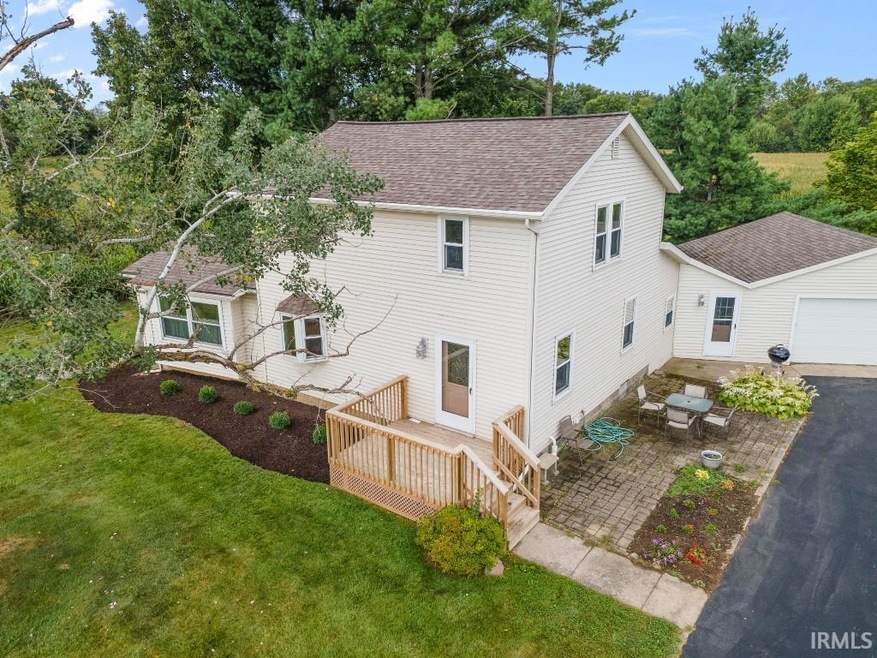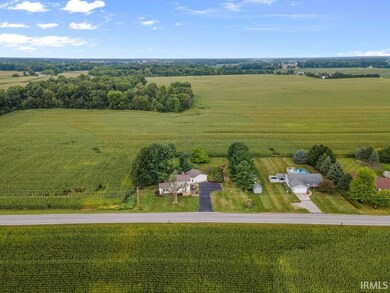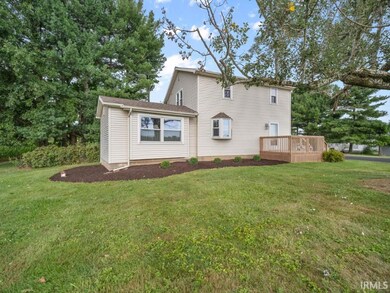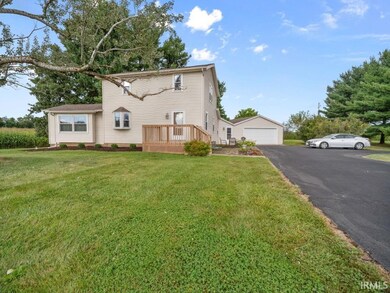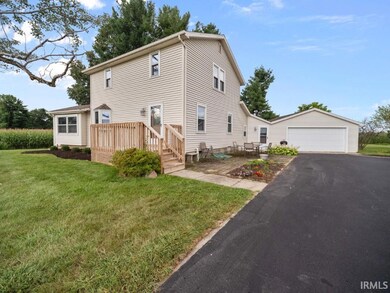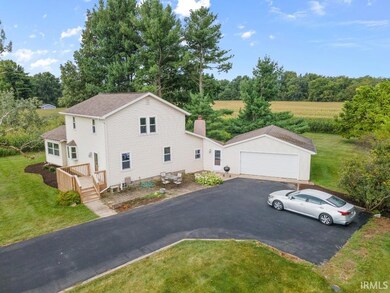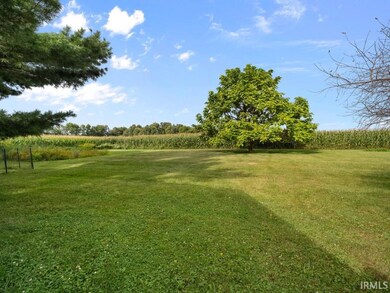
9823 Fritz Rd Fort Wayne, IN 46818
Highlights
- 2 Car Attached Garage
- Ceiling Fan
- Level Lot
- Forced Air Heating and Cooling System
About This Home
As of October 2024Welcome to this charming home, on basement, with no association restrictions. This home on .7 acres has been well-maintained and boasts significant updates within the last 10 years, including New Roof, Siding, and Windows, ensuring peace of mind for years to come. The HVAC system has also been modernized, providing energy efficiency and comfort in every season. House floor plan gives some flexibility with the rooms. Home currently has a main floor primary bedroom (2 closets), another room can be a craft/game room and has a full bath. Upstairs features 2 bedrooms, with walk-in closets, plus a den with knotty pine walls. Family room on main floor has built-in bookshelves and wood-burning fireplace. Unfinished basement is great for additional space. Whether you’re looking for a move-in-ready home or one with potential for personal touches, this property is a must-see! All kitchen appliances & washer & Dryer remain (not warranted).
Last Agent to Sell the Property
North Eastern Group Realty Brokerage Phone: 260-415-9702

Home Details
Home Type
- Single Family
Est. Annual Taxes
- $1,158
Year Built
- Built in 1920
Lot Details
- 0.72 Acre Lot
- Lot Dimensions are 150 x 210
- Level Lot
Parking
- 2 Car Attached Garage
- Off-Street Parking
Home Design
- Vinyl Construction Material
Interior Spaces
- 2-Story Property
- Ceiling Fan
- Living Room with Fireplace
- Unfinished Basement
- 1 Bedroom in Basement
- Electric Dryer Hookup
Bedrooms and Bathrooms
- 3 Bedrooms
Location
- Suburban Location
Schools
- Washington Center Elementary School
- Shawnee Middle School
- Northrop High School
Utilities
- Forced Air Heating and Cooling System
- Private Company Owned Well
- Well
- Septic System
Listing and Financial Details
- Assessor Parcel Number 02-07-06-226-013.000-065
Ownership History
Purchase Details
Home Financials for this Owner
Home Financials are based on the most recent Mortgage that was taken out on this home.Map
Similar Homes in Fort Wayne, IN
Home Values in the Area
Average Home Value in this Area
Purchase History
| Date | Type | Sale Price | Title Company |
|---|---|---|---|
| Warranty Deed | $253,500 | None Listed On Document |
Mortgage History
| Date | Status | Loan Amount | Loan Type |
|---|---|---|---|
| Open | $202,800 | New Conventional | |
| Previous Owner | $64,000 | Unknown |
Property History
| Date | Event | Price | Change | Sq Ft Price |
|---|---|---|---|---|
| 10/21/2024 10/21/24 | Sold | $253,500 | -2.5% | $137 / Sq Ft |
| 09/15/2024 09/15/24 | Pending | -- | -- | -- |
| 09/09/2024 09/09/24 | Price Changed | $259,900 | -1.9% | $140 / Sq Ft |
| 09/01/2024 09/01/24 | For Sale | $265,000 | -- | $143 / Sq Ft |
Tax History
| Year | Tax Paid | Tax Assessment Tax Assessment Total Assessment is a certain percentage of the fair market value that is determined by local assessors to be the total taxable value of land and additions on the property. | Land | Improvement |
|---|---|---|---|---|
| 2024 | $2,098 | $209,100 | $26,600 | $182,500 |
| 2023 | $1,415 | $197,200 | $26,600 | $170,600 |
| 2022 | $1,157 | $172,500 | $26,600 | $145,900 |
| 2021 | $991 | $147,000 | $26,600 | $120,400 |
| 2020 | $888 | $133,400 | $26,600 | $106,800 |
| 2019 | $861 | $128,400 | $26,600 | $101,800 |
| 2018 | $799 | $119,800 | $26,600 | $93,200 |
| 2017 | $684 | $106,300 | $26,600 | $79,700 |
| 2016 | $592 | $97,700 | $27,900 | $69,800 |
| 2014 | $510 | $95,900 | $27,900 | $68,000 |
| 2013 | $535 | $98,000 | $27,900 | $70,100 |
Source: Indiana Regional MLS
MLS Number: 202433321
APN: 02-07-06-226-013.000-065
- 4924 W Till Rd
- 4628 Baird Rd
- 5339 Gadwall Pass
- 5108 Gadwall Pass
- 11522 Carroll Lynn Dr
- 5690 Gadwall Pass
- 5214 Orinoco Run
- 5198 Orinoco Run
- 11743 Baikal Pass Unit 26
- TBD Bethel Rd
- 4826 Cultivator Ct
- 4838 Cultivator Ct
- 4574 Indie Cove
- 4586 Indie Cove
- 4598 Indie Cove
- 4562 Indie Cove
- 4595 Indie Cove
- 4864 Windrow Way
- 4806 Windrow Way
- 4814 Windrow Way
