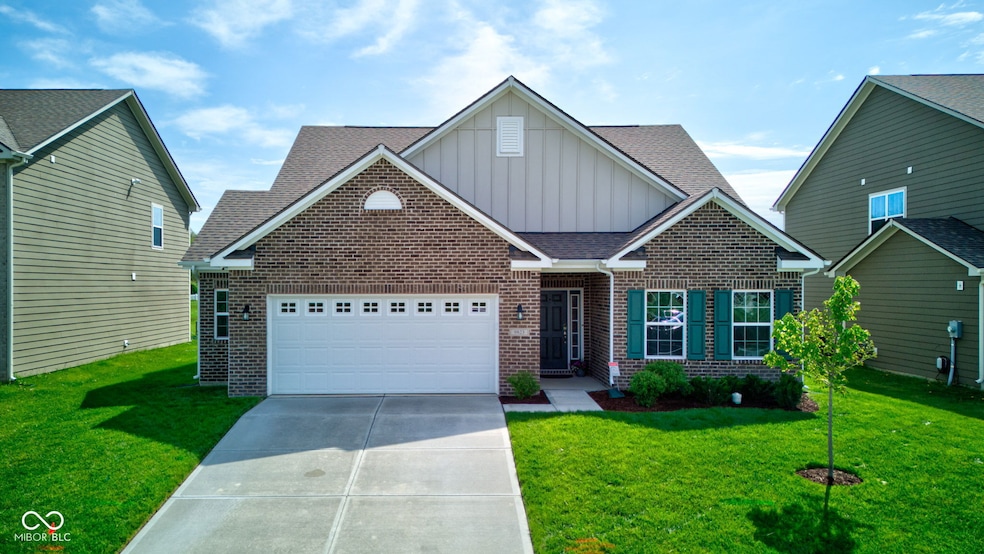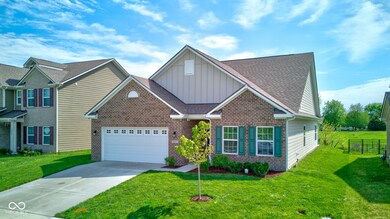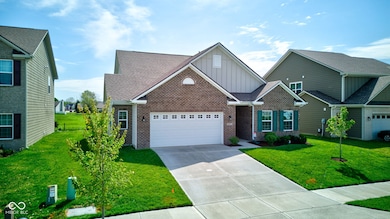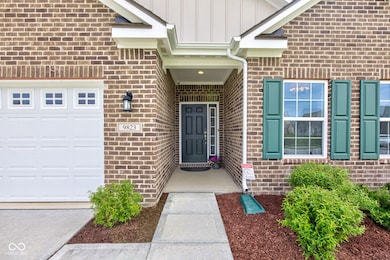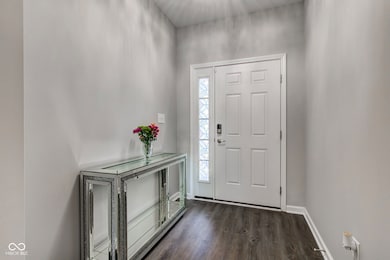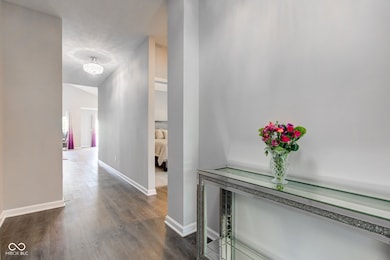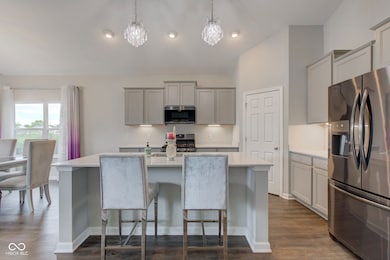9823 Pica Dr Fishers, IN 46040
Brooks-Luxhaven NeighborhoodEstimated payment $2,628/month
Highlights
- Vaulted Ceiling
- Ranch Style House
- 2 Car Attached Garage
- Southeastern Elementary School Rated A
- Cul-De-Sac
- Eat-In Kitchen
About This Home
MOVE-IN READY! Just bring your furniture and finishing touches! Don't miss this beautifully maintained 3-bedroom, 2-bath home located in the award-winning Hamilton Southeastern School District with a 3% assumable loan! Featuring a vaulted ceiling in the living room, a cozy gas fireplace, and an open-concept layout, this home is designed for comfort and easy living. The modern kitchen includes elegant quartz countertops, Frigidaire appliances with a 6 burner gas stove and ample cabinetry with soft close cabinet doors and drawers, with an island ideal for both everyday use and entertaining. The spacious primary suite offers a peaceful retreat with a large walk-in closet and a private en-suite bath. Two additional bedrooms provide flexible space for guests, a home office, or hobbies. Step outside to enjoy the private backyard with serene greenspace views-no rear neighbors-and a professionally installed irrigation system to keep your lawn lush and green. Additional highlights include a two-car garage and a dedicated laundry area. With close proximity to parks, trails, shopping, and dining, this home checks all the boxes for location, lifestyle, and value.
Home Details
Home Type
- Single Family
Est. Annual Taxes
- $6,392
Year Built
- Built in 2021
Lot Details
- 7,841 Sq Ft Lot
- Cul-De-Sac
HOA Fees
- $33 Monthly HOA Fees
Parking
- 2 Car Attached Garage
Home Design
- Ranch Style House
- Brick Exterior Construction
- Slab Foundation
- Wood Siding
Interior Spaces
- 1,856 Sq Ft Home
- Vaulted Ceiling
- Gas Log Fireplace
- Great Room with Fireplace
- Combination Kitchen and Dining Room
- Attic Access Panel
Kitchen
- Eat-In Kitchen
- Breakfast Bar
- Gas Oven
- Gas Cooktop
- Microwave
- Dishwasher
- ENERGY STAR Qualified Appliances
- Disposal
Flooring
- Carpet
- Laminate
Bedrooms and Bathrooms
- 3 Bedrooms
- Walk-In Closet
- 2 Full Bathrooms
- Dual Vanity Sinks in Primary Bathroom
Schools
- Southeastern Elementary School
- Hamilton Se Int And Jr High Sch Middle School
- Hamilton Southeastern High School
Utilities
- Central Air
- Electric Water Heater
Community Details
- Association fees include parkplayground
- Association Phone (317) 292-8582
- Arbor Pines Subdivision
- Property managed by Trent Management
Listing and Financial Details
- Tax Lot 28
- Assessor Parcel Number 291608025020000020
Map
Home Values in the Area
Average Home Value in this Area
Tax History
| Year | Tax Paid | Tax Assessment Tax Assessment Total Assessment is a certain percentage of the fair market value that is determined by local assessors to be the total taxable value of land and additions on the property. | Land | Improvement |
|---|---|---|---|---|
| 2024 | $6,367 | $325,000 | $71,000 | $254,000 |
| 2023 | $6,392 | $293,800 | $71,000 | $222,800 |
| 2022 | $6,181 | $281,300 | $71,000 | $210,300 |
| 2021 | -- | $600 | $600 | $0 |
Property History
| Date | Event | Price | Change | Sq Ft Price |
|---|---|---|---|---|
| 07/03/2025 07/03/25 | Price Changed | $389,000 | -2.5% | $210 / Sq Ft |
| 06/22/2025 06/22/25 | For Sale | $399,000 | 0.0% | $215 / Sq Ft |
| 05/25/2025 05/25/25 | Pending | -- | -- | -- |
| 05/06/2025 05/06/25 | For Sale | $399,000 | -- | $215 / Sq Ft |
Purchase History
| Date | Type | Sale Price | Title Company |
|---|---|---|---|
| Warranty Deed | -- | Enterprise Title | |
| Warranty Deed | $317,313 | Enterprise Title |
Mortgage History
| Date | Status | Loan Amount | Loan Type |
|---|---|---|---|
| Open | $301,447 | New Conventional | |
| Closed | $301,447 | New Conventional |
Source: MIBOR Broker Listing Cooperative®
MLS Number: 22037165
APN: 29-16-08-025-020.000-020
- 9851 Pica Dr
- 9717 Chuckwalla Place
- 10345 Shull Farm Dr
- 411 Michigan St
- 422 W Michigan St
- 411 W Michigan St
- 16411 Sedalia Dr
- 421 Lincoln E
- 455 Lincoln E
- 463 Lincoln E
- 471 Lincoln Cir E
- 481 Lincoln Cir E
- 105 Thomas Point Dr
- 10421 Grimshaw Dr
- 412 W Monroe St
- 629 Washington St
- 649 Washington St
- 16598 Dominion Dr
- 679 Washington St
- 16502 Dominion Dr
- 722 Bluff Creek Dr
- 203 Beacon Point Ln
- 301 Thomas Point Dr
- 3361 W 1000 N
- 581 Roosevelt St
- 16148 Lavina Ln
- 10553 Stableview Dr
- 650 N Main St Unit 220.1411949
- 650 N Main St Unit 120.1411954
- 650 N Main St Unit 300.1411952
- 650 N Main St Unit 318.1411950
- 650 N Main St Unit 308.1411955
- 650 N Main St Unit 224.1411953
- 650 N Main St Unit 222.1411957
- 650 N Main St Unit 306.1411958
- 650 N Main St Unit 202.1411956
- 650 N Main St Unit 122.1411951
- 113 E Carolina St
- 601 N Madison St
- 15538 Garrano Ln
