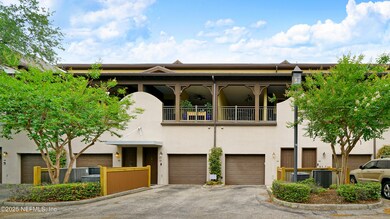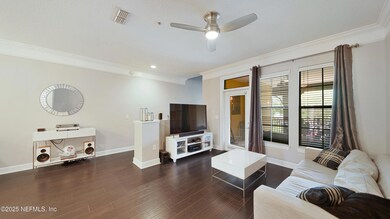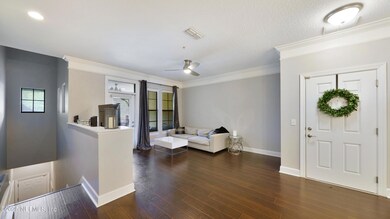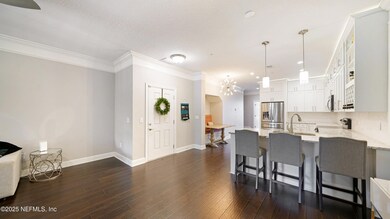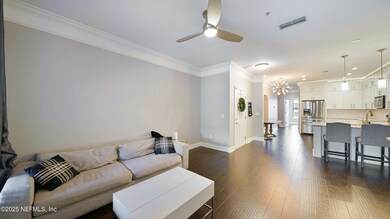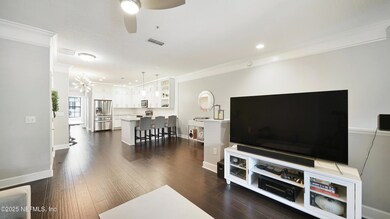
9823 Tapestry Park Cir Unit 116 Jacksonville, FL 32246
Windy Hill-Saint Johns Town Center NeighborhoodEstimated payment $2,662/month
Highlights
- Security Service
- Spanish Architecture
- Walk-In Closet
- Wood Flooring
- Balcony
- Breakfast Bar
About This Home
Beautiful, low-maintenance townhome in desirable Tapestry Park—move-in ready! HVAC system is BRAND NEW (installed July 2025) and new roof in 2025. This 3 bed / 3 bath home offers an open floor plan with high ceilings. The updated kitchen features white custom cabinets, quartz counters, tile backsplash, stainless steel appliances, and a cozy breakfast nook. The spacious living/dining area with crown molding is perfect for relaxing or entertaining.
The primary bedroom includes a spa-like en suite bath with double vanity, glass-enclosed shower, and two large walk-in closets. Each bedroom has its own full bath and walk-in closet. Enjoy the covered lanai and 1-car garage with extra storage and a quiet-closing garage door opener. Ample guest parking available. The HOA fees cover insurance, landscaping and lawn care, exterior building maintenance, part-time security, maintenance of the grounds including the lake and boardwalk, trash removal, and moremaking this home truly low maintenance and worry-free.
Located just minutes from St. Johns Town Center, JAX beaches, and downtown, with easy access to 202 and 295. Enjoy happy hour at III Forks Steakhouse just steps from your front door, with many restaurants within walking distanceincluding Another Broken Egg for brunch and Starbucks for your morning coffee.
Immaculate and beautifully maintainedthis is the one!
All information pertaining to the property is deemed reliable, but not guaranteed. Information to be verified by the Buyer. Be advised that cameras may exist recording audio and video inside/outside the property, such as Ring doorbells. Photos are digitally enhanced and could be alteredplease verify.
Property Details
Home Type
- Condominium
Est. Annual Taxes
- $3,112
Year Built
- Built in 2008
HOA Fees
Parking
- 1 Car Garage
- Additional Parking
Home Design
- Spanish Architecture
- Shingle Roof
Interior Spaces
- 2,109 Sq Ft Home
- 3-Story Property
- Laundry in unit
Kitchen
- Breakfast Bar
- Convection Oven
- Microwave
- Dishwasher
Flooring
- Wood
- Tile
Bedrooms and Bathrooms
- 3 Bedrooms
- Walk-In Closet
- 3 Full Bathrooms
- Shower Only
Outdoor Features
- Balcony
- Patio
Additional Features
- North Facing Home
- Central Heating and Cooling System
Listing and Financial Details
- Assessor Parcel Number 1479801655
Community Details
Overview
- Association fees include insurance, ground maintenance, maintenance structure, pest control, security, trash
- Tapestry Park Subdivision
- On-Site Maintenance
Security
- Security Service
Map
Home Values in the Area
Average Home Value in this Area
Tax History
| Year | Tax Paid | Tax Assessment Tax Assessment Total Assessment is a certain percentage of the fair market value that is determined by local assessors to be the total taxable value of land and additions on the property. | Land | Improvement |
|---|---|---|---|---|
| 2025 | $3,112 | $219,861 | -- | -- |
| 2024 | $3,112 | $213,665 | -- | -- |
| 2023 | $3,017 | $207,442 | $0 | $0 |
| 2022 | $2,745 | $201,400 | $0 | $0 |
| 2021 | $2,722 | $195,534 | $0 | $0 |
| 2020 | $2,692 | $192,835 | $0 | $0 |
| 2019 | $2,657 | $188,500 | $0 | $188,500 |
| 2018 | $2,683 | $188,500 | $0 | $188,500 |
| 2017 | $2,325 | $167,000 | $0 | $167,000 |
| 2016 | $3,130 | $167,000 | $0 | $0 |
| 2015 | $3,374 | $177,000 | $0 | $0 |
| 2014 | $3,410 | $177,000 | $0 | $0 |
Property History
| Date | Event | Price | Change | Sq Ft Price |
|---|---|---|---|---|
| 07/22/2025 07/22/25 | Price Changed | $319,999 | -3.0% | $152 / Sq Ft |
| 06/19/2025 06/19/25 | Price Changed | $329,999 | -2.9% | $156 / Sq Ft |
| 05/15/2025 05/15/25 | For Sale | $339,999 | +47.8% | $161 / Sq Ft |
| 12/17/2023 12/17/23 | Off Market | $230,000 | -- | -- |
| 05/18/2017 05/18/17 | Sold | $230,000 | -2.1% | $109 / Sq Ft |
| 04/02/2017 04/02/17 | Pending | -- | -- | -- |
| 04/02/2017 04/02/17 | For Sale | $235,000 | -- | $111 / Sq Ft |
Purchase History
| Date | Type | Sale Price | Title Company |
|---|---|---|---|
| Warranty Deed | $230,000 | Watson Title Services Of Nor | |
| Deed | $187,500 | -- | |
| Special Warranty Deed | $1,155,000 | Attorney |
Mortgage History
| Date | Status | Loan Amount | Loan Type |
|---|---|---|---|
| Open | $184,000 | New Conventional |
Similar Homes in Jacksonville, FL
Source: realMLS (Northeast Florida Multiple Listing Service)
MLS Number: 2087700
APN: 147980-1655
- 9823 Tapestry Park Cir Unit 102
- 9823 Tapestry Park Cir Unit 101
- 9823 Tapestry Park Cir Unit 507
- 4480 Deerwood Lake Pkwy Unit 352
- 4480 Deerwood Lake Pkwy Unit 353
- 4480 Deerwood Lake Pkwy Unit 336
- 4480 Deerwood Lake Pkwy Unit 642
- 4480 Deerwood Lake Pkwy Unit 626
- 4480 Deerwood Lake Pkwy Unit 633
- 4480 Deerwood Lake Pkwy Unit 141
- 4480 Deerwood Lake Pkwy Unit 347
- 4480 Deerwood Lake Pkwy Unit 121
- 4480 Deerwood Lake Pkwy Unit 658
- 4480 Deerwood Lake Pkwy Unit 635
- 4480 Deerwood Lake Pkwy Unit 333
- 4480 Deerwood Lake Pkwy Unit 137
- 8539 Gate Pkwy W Unit 9413
- 8539 Gate Pkwy W Unit 9232
- 8539 Gate Pkwy W Unit 1415
- 8539 Gate Pkwy W Unit 131
- 9823 Tapestry Park Cir Unit 203
- 9734 Tapestry Park Cir
- 4870 E Deer Lake Dr
- 8801 Perimeter Park Blvd
- 4929 Skyway Dr
- 8895 Perimeter Park Blvd
- 9825 Gate Pkwy N
- 4480 Deerwood Lake Pkwy Unit 635
- 4480 Deerwood Lake Pkwy Unit 652
- 4480 Deerwood Lake Pkwy Unit 447
- 9800 Touchton Rd
- 8539 Gate Pkwy W Unit 1723
- 3587 Lone Tree Ln
- 10000 Gate Pkwy N Unit 616
- 3579 Lone Tree Ln
- 10010 Skinner Lake Dr
- 10000 Gate Pkwy N
- 4435 Touchton Rd E
- 8235 Lobster Bay Ct Unit 204
- 4360 Deerwood Lake Pkwy

