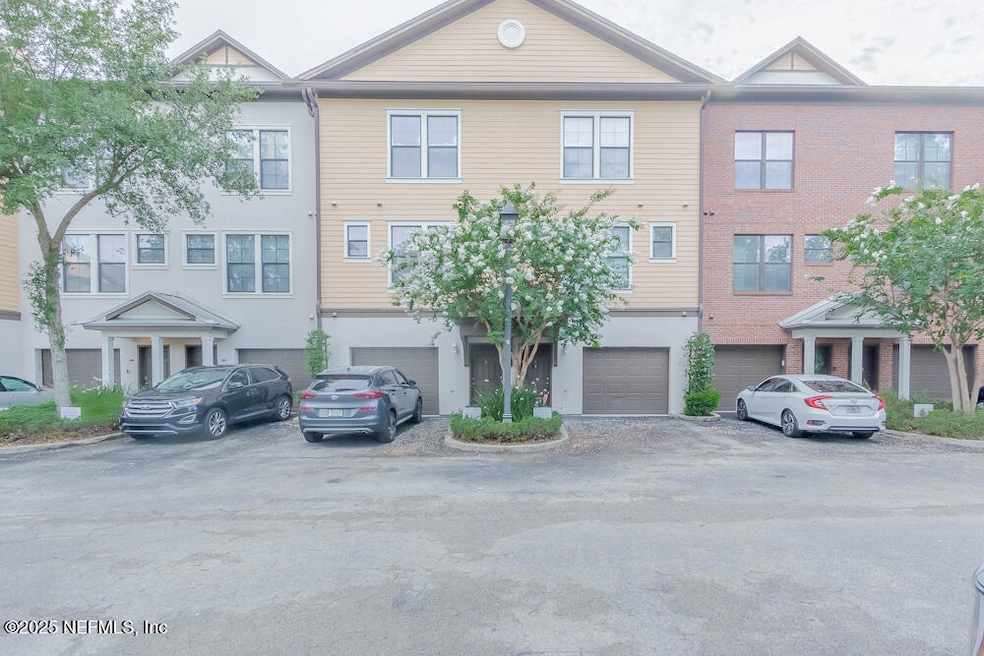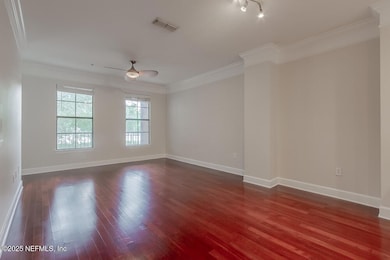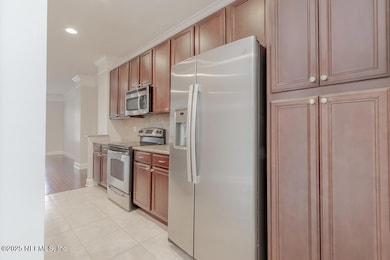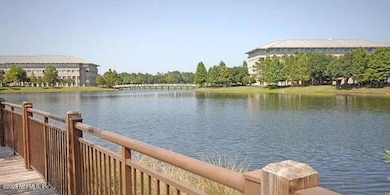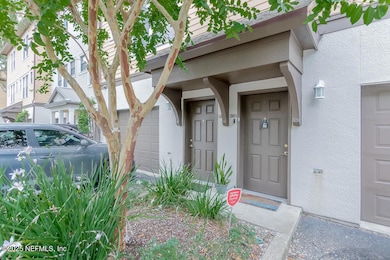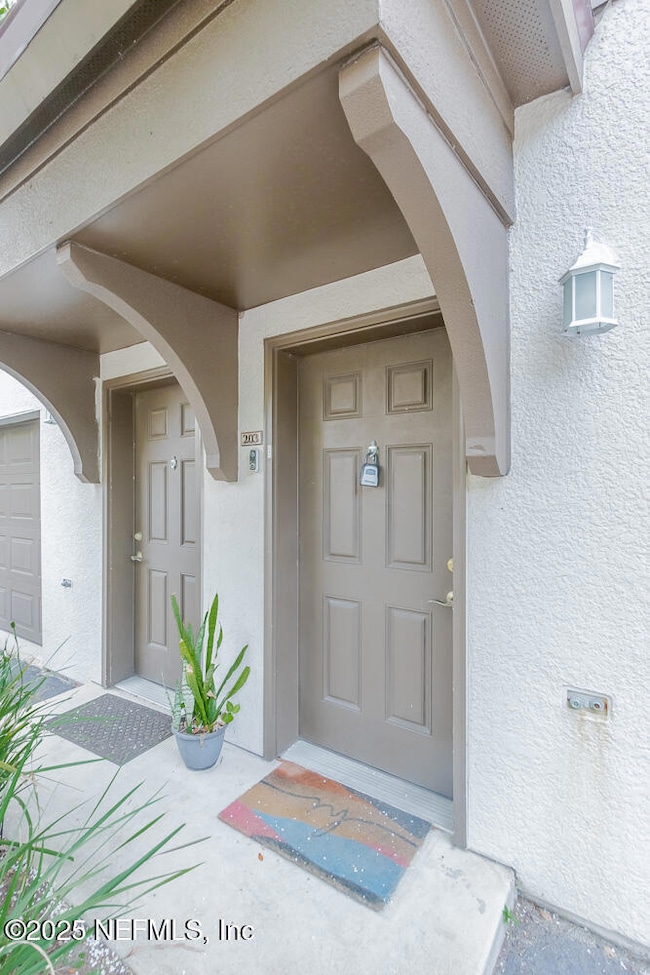
9823 Tapestry Park Cir Unit 203 Jacksonville, FL 32246
Windy Hill-Saint Johns Town Center NeighborhoodHighlights
- Home fronts a pond
- Traditional Architecture
- Jogging Path
- Open Floorplan
- Terrace
- Balcony
About This Home
Beautiful, low-maintenance 3-story townhome in desirable Tapestry Park—move-in ready! This 3 bed/3 bath home offers an open floor plan with high ceilings and elegant cherry hardwood flooring throughout. The second-floor entry opens to a light-filled space with an open-concept layout, expansive outdoor terrace, and a striking third-floor overlook. The updated kitchen features custom cabinets, quartz counters, stainless steel appliances, and a cozy breakfast nook. The primary suite includes a spa-like en suite bath with double vanity, glass-enclosed shower, and large walk-in closet. Each bedroom has its own full bath and walk-in closet. Laundry is conveniently located upstairs. Enjoy the covered lanai and 1-car garage with extra storage. Ample guest parking. Just minutes from St. Johns Town Center, JAX beaches, and downtown with easy access to 202 and 295. Immaculate and beautifully maintained. This home comes with a washer and a dryer. Pets are allowed with owner's approval.
Townhouse Details
Home Type
- Townhome
Est. Annual Taxes
- $4,795
Year Built
- Built in 2008
Parking
- 1 Car Garage
Home Design
- Traditional Architecture
Interior Spaces
- 1,886 Sq Ft Home
- 3-Story Property
- Open Floorplan
- Built-In Features
- Ceiling Fan
- Stacked Washer and Dryer
Kitchen
- Eat-In Kitchen
- Breakfast Bar
- Electric Range
- Microwave
- Disposal
Bedrooms and Bathrooms
- 3 Bedrooms
- Split Bedroom Floorplan
- Walk-In Closet
- Shower Only
Outdoor Features
- Balcony
- Terrace
- Rear Porch
Additional Features
- Home fronts a pond
- Central Heating and Cooling System
Listing and Financial Details
- Tenant pays for all utilities
- 12 Months Lease Term
- Assessor Parcel Number 1479801019
Community Details
Overview
- Property has a Home Owners Association
- Tapestry Park Subdivision
Recreation
- Jogging Path
Pet Policy
- Limit on the number of pets
- Breed Restrictions
Map
About the Listing Agent

REALTOR ® with Hover Girl Properties. Josh is a Navy veteran and has been a resident of Jacksonville for 11 years. He relocated to Jacksonville upon his commissioning in the Navy and served onboard USS FARRAGUT (DDG 99). He is a graduate of the University of South Carolina and the Naval Postgraduate School. He is extremely familiar with the buying and selling processes, and is eager to utilize his military move experience to benefit his clients. He understands that transferring to and from duty
JOSHUA's Other Listings
Source: realMLS (Northeast Florida Multiple Listing Service)
MLS Number: 2089186
APN: 147980-1019
- 9823 Tapestry Park Cir Unit 116
- 9823 Tapestry Park Cir Unit 101
- 9823 Tapestry Park Cir Unit 507
- 4480 Deerwood Lake Pkwy Unit 527
- 4480 Deerwood Lake Pkwy Unit 141
- 4480 Deerwood Lake Pkwy Unit 347
- 4480 Deerwood Lake Pkwy Unit 121
- 4480 Deerwood Lake Pkwy Unit 658
- 4480 Deerwood Lake Pkwy Unit 635
- 4480 Deerwood Lake Pkwy Unit 333
- 4480 Deerwood Lake Pkwy Unit 447
- 4480 Deerwood Lake Pkwy Unit 336
- 4480 Deerwood Lake Pkwy Unit 552
- 4480 Deerwood Lake Pkwy Unit 137
- 8539 Gate Pkwy W Unit 424
- 8539 Gate Pkwy W Unit 1616
- 8539 Gate Pkwy W Unit 1121
- 8539 Gate Pkwy W Unit 628
- 8539 Gate Pkwy W Unit 1723
- 8539 Gate Pkwy W Unit 1435
