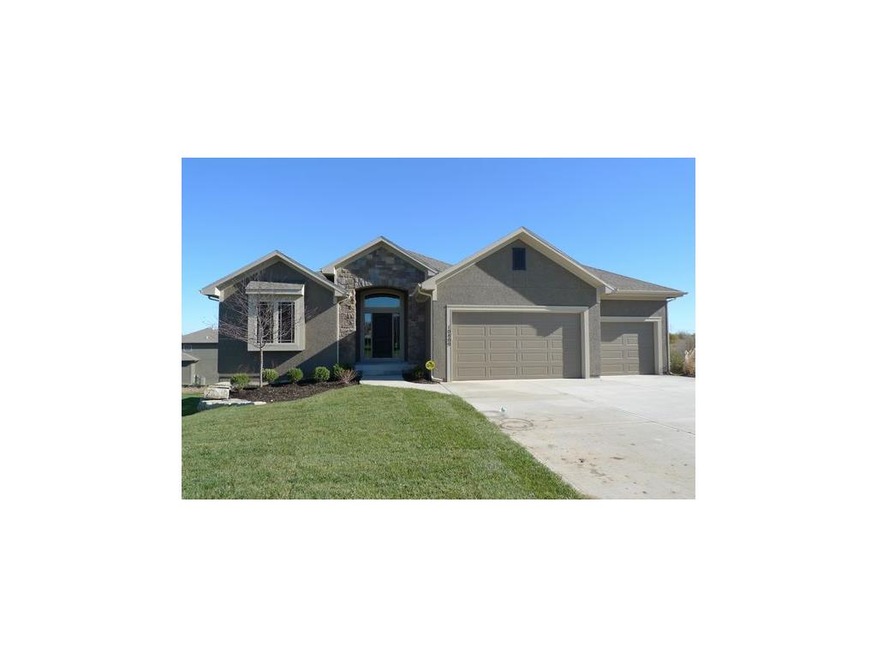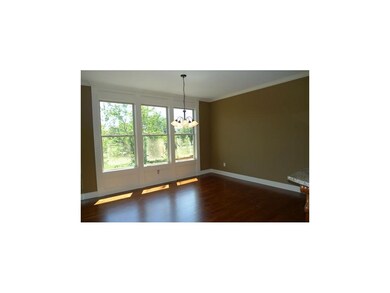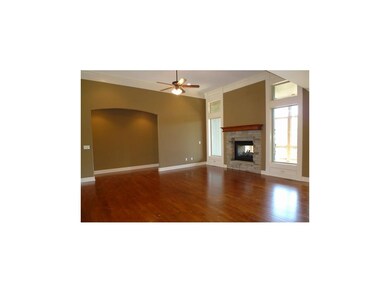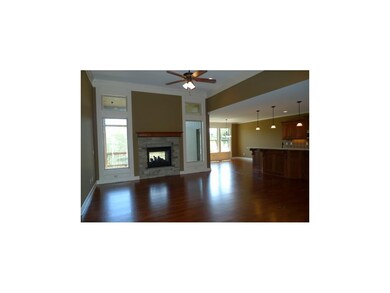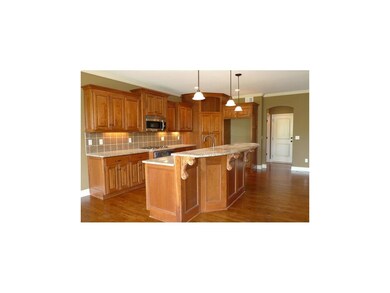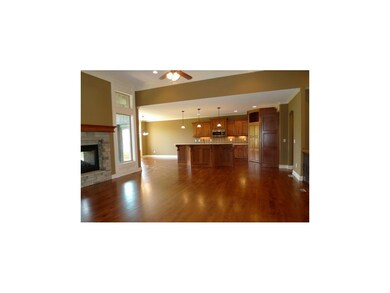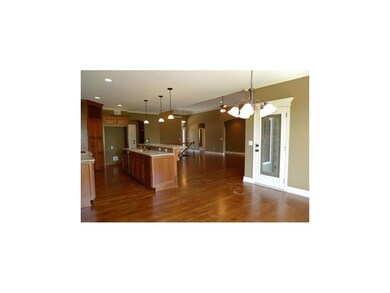
9824 Redbird St Lenexa, KS 66227
Highlights
- Deck
- Vaulted Ceiling
- Wood Flooring
- Canyon Creek Elementary School Rated A
- Traditional Architecture
- Main Floor Primary Bedroom
About This Home
As of September 2020Popular "Fairfield XP" by LDH Const. Ready to choose colors! Indoor/outdoor see-thru frpl; scrnd/cvrd deck, mst bdrm+2nd bdrm main level. Huge LL fmlyrm w/wetbar bonus office/flexrm, 2 bdrms w/jack&jill ba, + 1/2 ba. Granite island in kit, ALL cntrtps granite, sprnklr, designer capet, tankless H2O, tile in all wet areas, 8" & 7" grg drs STANDARD! Extensive trim pkg throughout. Sink in laundry, Mst closet oversized, double vanity w/granite, tiled shower w/dual shower heads, extra wide stairs, beautiful hardwds.
Last Agent to Sell the Property
Prime Development Land Co LLC License #SP00039130 Listed on: 09/09/2012
Last Buyer's Agent
Jeanne Ruf
Keller Williams Realty Partners Inc. License #SP00022095
Home Details
Home Type
- Single Family
Est. Annual Taxes
- $5,000
Year Built
- Built in 2012 | Under Construction
Lot Details
- Cul-De-Sac
- Level Lot
- Sprinkler System
- Many Trees
HOA Fees
- $45 Monthly HOA Fees
Parking
- 3 Car Attached Garage
- Front Facing Garage
Home Design
- Traditional Architecture
- Composition Roof
Interior Spaces
- 3,400 Sq Ft Home
- Wet Bar: Ceramic Tiles, Double Vanity, Shower Only, All Carpet, Carpet, Wet Bar, Walk-In Closet(s), Cathedral/Vaulted Ceiling, Ceiling Fan(s), Separate Shower And Tub, Whirlpool Tub, Fireplace, Hardwood, Wood Floor, Kitchen Island, Pantry
- Built-In Features: Ceramic Tiles, Double Vanity, Shower Only, All Carpet, Carpet, Wet Bar, Walk-In Closet(s), Cathedral/Vaulted Ceiling, Ceiling Fan(s), Separate Shower And Tub, Whirlpool Tub, Fireplace, Hardwood, Wood Floor, Kitchen Island, Pantry
- Vaulted Ceiling
- Ceiling Fan: Ceramic Tiles, Double Vanity, Shower Only, All Carpet, Carpet, Wet Bar, Walk-In Closet(s), Cathedral/Vaulted Ceiling, Ceiling Fan(s), Separate Shower And Tub, Whirlpool Tub, Fireplace, Hardwood, Wood Floor, Kitchen Island, Pantry
- Skylights
- See Through Fireplace
- Gas Fireplace
- Thermal Windows
- Shades
- Plantation Shutters
- Drapes & Rods
- Mud Room
- Great Room with Fireplace
- Family Room Downstairs
- Combination Kitchen and Dining Room
- Home Office
- Screened Porch
- Home Gym
- Fire and Smoke Detector
Kitchen
- Eat-In Kitchen
- Built-In Range
- Recirculated Exhaust Fan
- Dishwasher
- Kitchen Island
- Granite Countertops
- Laminate Countertops
- Disposal
Flooring
- Wood
- Wall to Wall Carpet
- Linoleum
- Laminate
- Stone
- Ceramic Tile
- Luxury Vinyl Plank Tile
- Luxury Vinyl Tile
Bedrooms and Bathrooms
- 4 Bedrooms
- Primary Bedroom on Main
- Cedar Closet: Ceramic Tiles, Double Vanity, Shower Only, All Carpet, Carpet, Wet Bar, Walk-In Closet(s), Cathedral/Vaulted Ceiling, Ceiling Fan(s), Separate Shower And Tub, Whirlpool Tub, Fireplace, Hardwood, Wood Floor, Kitchen Island, Pantry
- Walk-In Closet: Ceramic Tiles, Double Vanity, Shower Only, All Carpet, Carpet, Wet Bar, Walk-In Closet(s), Cathedral/Vaulted Ceiling, Ceiling Fan(s), Separate Shower And Tub, Whirlpool Tub, Fireplace, Hardwood, Wood Floor, Kitchen Island, Pantry
- Double Vanity
- Whirlpool Bathtub
- Ceramic Tiles
Laundry
- Laundry on main level
- Sink Near Laundry
Finished Basement
- Walk-Out Basement
- Bedroom in Basement
Outdoor Features
- Deck
- Playground
Schools
- Cedar Creek Elementary School
- Olathe Northwest High School
Utilities
- Forced Air Heating and Cooling System
- Back Up Gas Heat Pump System
- Tankless Water Heater
Additional Features
- Energy-Efficient Appliances
- City Lot
Listing and Financial Details
- Assessor Parcel Number IP08630000 0008
Community Details
Overview
- Canyon Creek By The Lake Subdivision, Fairfield Ii Floorplan
Recreation
- Community Pool
- Trails
Ownership History
Purchase Details
Purchase Details
Home Financials for this Owner
Home Financials are based on the most recent Mortgage that was taken out on this home.Purchase Details
Purchase Details
Home Financials for this Owner
Home Financials are based on the most recent Mortgage that was taken out on this home.Purchase Details
Home Financials for this Owner
Home Financials are based on the most recent Mortgage that was taken out on this home.Purchase Details
Home Financials for this Owner
Home Financials are based on the most recent Mortgage that was taken out on this home.Similar Homes in the area
Home Values in the Area
Average Home Value in this Area
Purchase History
| Date | Type | Sale Price | Title Company |
|---|---|---|---|
| Quit Claim Deed | -- | None Listed On Document | |
| Warranty Deed | -- | Assured Quality Title Co | |
| Quit Claim Deed | -- | None Available | |
| Warranty Deed | -- | Kansas City Title Inc | |
| Deed | -- | Chicago Title | |
| Warranty Deed | -- | First American Title |
Mortgage History
| Date | Status | Loan Amount | Loan Type |
|---|---|---|---|
| Previous Owner | $424,000 | New Conventional | |
| Previous Owner | $185,000 | New Conventional | |
| Previous Owner | $186,000 | Adjustable Rate Mortgage/ARM | |
| Previous Owner | $400,000 | New Conventional | |
| Previous Owner | $340,000 | Unknown |
Property History
| Date | Event | Price | Change | Sq Ft Price |
|---|---|---|---|---|
| 09/29/2020 09/29/20 | Sold | -- | -- | -- |
| 09/04/2020 09/04/20 | Pending | -- | -- | -- |
| 09/03/2020 09/03/20 | For Sale | $525,000 | +25.0% | $150 / Sq Ft |
| 05/10/2013 05/10/13 | Sold | -- | -- | -- |
| 02/17/2013 02/17/13 | Pending | -- | -- | -- |
| 09/09/2012 09/09/12 | For Sale | $419,950 | -- | $124 / Sq Ft |
Tax History Compared to Growth
Tax History
| Year | Tax Paid | Tax Assessment Tax Assessment Total Assessment is a certain percentage of the fair market value that is determined by local assessors to be the total taxable value of land and additions on the property. | Land | Improvement |
|---|---|---|---|---|
| 2024 | $9,578 | $77,775 | $13,904 | $63,871 |
| 2023 | $9,297 | $74,291 | $13,904 | $60,387 |
| 2022 | $9,120 | $67,954 | $12,089 | $55,865 |
| 2021 | $9,120 | $60,950 | $12,089 | $48,861 |
| 2020 | $8,364 | $58,558 | $12,089 | $46,469 |
| 2019 | $8,363 | $58,121 | $10,076 | $48,045 |
| 2018 | $7,979 | $54,694 | $10,077 | $44,617 |
| 2017 | $7,982 | $53,544 | $10,077 | $43,467 |
| 2016 | $8,302 | $57,017 | $9,597 | $47,420 |
| 2015 | $7,626 | $51,969 | $9,597 | $42,372 |
| 2013 | -- | $39,457 | $11,129 | $28,328 |
Agents Affiliated with this Home
-
Christi Clark Vergara
C
Seller's Agent in 2020
Christi Clark Vergara
Compass Realty Group
(913) 382-6711
4 in this area
67 Total Sales
-
Teresa Acklin
T
Seller's Agent in 2013
Teresa Acklin
Prime Development Land Co LLC
(913) 461-4618
113 in this area
128 Total Sales
-
Mara Dona Wood
M
Seller Co-Listing Agent in 2013
Mara Dona Wood
Prime Development Land Co LLC
(913) 831-3388
6 in this area
8 Total Sales
-
J
Buyer's Agent in 2013
Jeanne Ruf
Keller Williams Realty Partners Inc.
Map
Source: Heartland MLS
MLS Number: 1797148
APN: IP08630000-0008
- 25134 W 98th Place
- 25126 W 98th Place
- 25118 W 98th Place
- 9855 Garden St
- 25110 W 98th Place
- 9837 Garden St
- 25079 W 98th Place
- 25205 W 97th Terrace
- 25203 W 97th Terrace
- 9819 Garden St
- 25063 W 98th Place
- 9807 Garden St
- 25510 W 98th St
- 25518 W 98th St
- 9845 Shady Bend Rd
- 9828 Shady Bend Rd
- 24957 W 98th St
- 9716 Inspiration St
- 25007 W 98th Place
- 24976 W 98th Place
