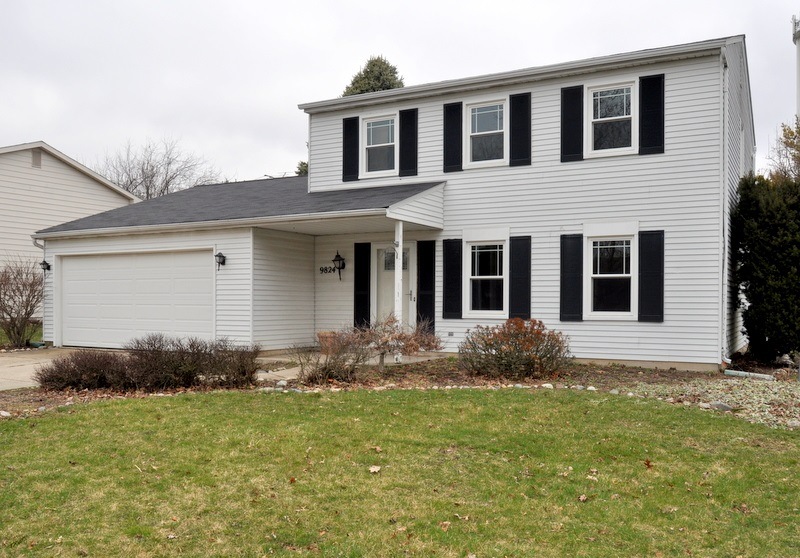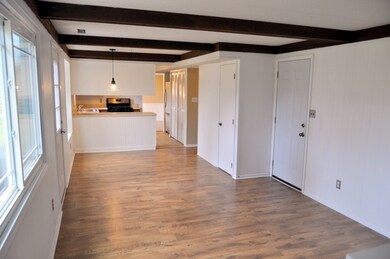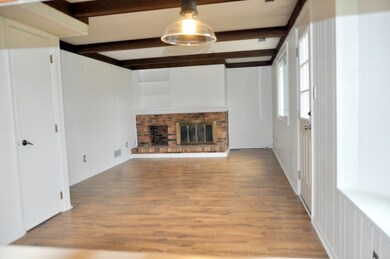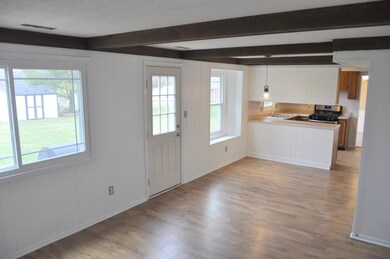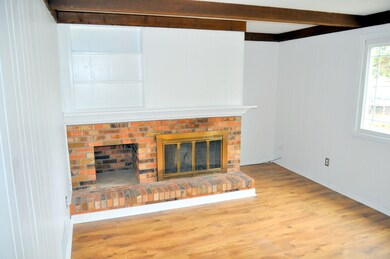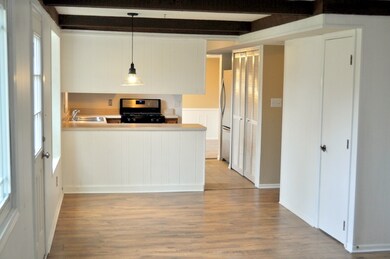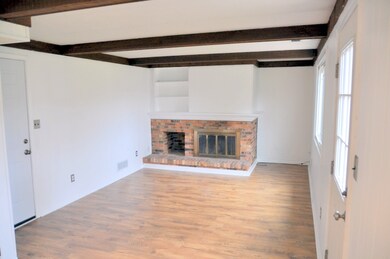
9824 Tiffany Dr Fort Wayne, IN 46804
Southwest Fort Wayne NeighborhoodHighlights
- Traditional Architecture
- 1 Fireplace
- En-Suite Primary Bedroom
- Aboite Elementary School Rated A
- 2 Car Attached Garage
- Forced Air Heating and Cooling System
About This Home
As of May 2025Great three bedroom home in Aspen village, part of Southwest Allen County Schools. This traditional home features over 1600 square feet of living space, two year old windows, fresh paint throughout, new carpet, and newer storm doors. There are two living spaces offered, including a large living room that flows into the dining room and a spacious family room that features a brick fireplace. Stainless steel appliances are included in the comfortably sized kitchen. The upper level features three bedrooms. The large master bedroom offers an en-suite with walk-in closet. The other two bedrooms share a full size bathroom. The family room overlooks the cement patio with private, spacious yard. Great neighborhood close to schools and walking paths. Home does not have homestead exemption currently
Home Details
Home Type
- Single Family
Est. Annual Taxes
- $3,042
Year Built
- Built in 1979
Lot Details
- 0.26 Acre Lot
- Lot Dimensions are 75x150
- Level Lot
Parking
- 2 Car Attached Garage
Home Design
- Traditional Architecture
- Slab Foundation
Interior Spaces
- 1,637 Sq Ft Home
- 2-Story Property
- 1 Fireplace
Bedrooms and Bathrooms
- 3 Bedrooms
- En-Suite Primary Bedroom
Schools
- Aboite Elementary School
- Summit Middle School
- Homestead High School
Utilities
- Forced Air Heating and Cooling System
- Heating System Uses Gas
Community Details
- Aspen Village Subdivision
Listing and Financial Details
- Assessor Parcel Number 02-11-15-401-013.000-075
Ownership History
Purchase Details
Home Financials for this Owner
Home Financials are based on the most recent Mortgage that was taken out on this home.Purchase Details
Home Financials for this Owner
Home Financials are based on the most recent Mortgage that was taken out on this home.Purchase Details
Home Financials for this Owner
Home Financials are based on the most recent Mortgage that was taken out on this home.Purchase Details
Home Financials for this Owner
Home Financials are based on the most recent Mortgage that was taken out on this home.Purchase Details
Purchase Details
Home Financials for this Owner
Home Financials are based on the most recent Mortgage that was taken out on this home.Purchase Details
Similar Homes in Fort Wayne, IN
Home Values in the Area
Average Home Value in this Area
Purchase History
| Date | Type | Sale Price | Title Company |
|---|---|---|---|
| Warranty Deed | -- | None Listed On Document | |
| Warranty Deed | $210,000 | None Listed On Document | |
| Warranty Deed | $174,043 | Metropolitan Title | |
| Warranty Deed | $175,500 | Metropolitan Title Of In | |
| Quit Claim Deed | -- | None Available | |
| Warranty Deed | -- | Century Title Services | |
| Warranty Deed | -- | Three Rivers Title Co Inc |
Mortgage History
| Date | Status | Loan Amount | Loan Type |
|---|---|---|---|
| Open | $11,286 | No Value Available | |
| Open | $225,732 | FHA | |
| Previous Owner | $6,889 | FHA | |
| Previous Owner | $172,320 | FHA | |
| Previous Owner | $172,320 | FHA | |
| Previous Owner | $87,200 | Fannie Mae Freddie Mac | |
| Previous Owner | $21,800 | Balloon |
Property History
| Date | Event | Price | Change | Sq Ft Price |
|---|---|---|---|---|
| 05/05/2025 05/05/25 | Sold | $246,500 | -1.4% | $152 / Sq Ft |
| 04/08/2025 04/08/25 | Pending | -- | -- | -- |
| 04/05/2025 04/05/25 | Price Changed | $250,000 | -1.9% | $155 / Sq Ft |
| 03/31/2025 03/31/25 | For Sale | $254,900 | 0.0% | $158 / Sq Ft |
| 03/15/2025 03/15/25 | Pending | -- | -- | -- |
| 02/25/2025 02/25/25 | Price Changed | $254,900 | -1.9% | $158 / Sq Ft |
| 01/30/2025 01/30/25 | Price Changed | $259,900 | -1.9% | $161 / Sq Ft |
| 01/11/2025 01/11/25 | For Sale | $264,900 | +26.1% | $164 / Sq Ft |
| 10/30/2024 10/30/24 | Sold | $210,000 | -4.5% | $128 / Sq Ft |
| 10/08/2024 10/08/24 | Pending | -- | -- | -- |
| 10/07/2024 10/07/24 | For Sale | $220,000 | 0.0% | $134 / Sq Ft |
| 10/07/2024 10/07/24 | Price Changed | $220,000 | -6.4% | $134 / Sq Ft |
| 08/21/2024 08/21/24 | Pending | -- | -- | -- |
| 08/07/2024 08/07/24 | For Sale | $235,000 | +11.9% | $144 / Sq Ft |
| 07/17/2024 07/17/24 | Off Market | $210,000 | -- | -- |
| 07/15/2024 07/15/24 | For Sale | $235,000 | 0.0% | $144 / Sq Ft |
| 06/25/2024 06/25/24 | Pending | -- | -- | -- |
| 06/10/2024 06/10/24 | For Sale | $235,000 | +33.9% | $144 / Sq Ft |
| 05/15/2020 05/15/20 | Sold | $175,500 | -2.4% | $107 / Sq Ft |
| 03/30/2020 03/30/20 | Pending | -- | -- | -- |
| 03/24/2020 03/24/20 | For Sale | $179,900 | -- | $110 / Sq Ft |
Tax History Compared to Growth
Tax History
| Year | Tax Paid | Tax Assessment Tax Assessment Total Assessment is a certain percentage of the fair market value that is determined by local assessors to be the total taxable value of land and additions on the property. | Land | Improvement |
|---|---|---|---|---|
| 2024 | $2,235 | $224,000 | $43,700 | $180,300 |
| 2023 | $2,235 | $212,700 | $24,200 | $188,500 |
| 2022 | $1,980 | $184,800 | $24,200 | $160,600 |
| 2021 | $1,720 | $165,000 | $24,200 | $140,800 |
| 2020 | $1,572 | $150,700 | $24,200 | $126,500 |
| 2019 | $2,908 | $138,100 | $24,200 | $113,900 |
| 2018 | $3,042 | $144,200 | $24,200 | $120,000 |
| 2017 | $2,555 | $120,700 | $24,200 | $96,500 |
| 2016 | $2,527 | $118,800 | $24,200 | $94,600 |
| 2014 | $2,414 | $113,800 | $24,200 | $89,600 |
| 2013 | $2,469 | $115,700 | $24,200 | $91,500 |
Agents Affiliated with this Home
-
Jack Fitzgerald

Seller's Agent in 2025
Jack Fitzgerald
eXp Realty, LLC
(260) 460-7439
9 in this area
70 Total Sales
-
Justin Heflin

Buyer's Agent in 2025
Justin Heflin
Mike Thomas Assoc., Inc
(260) 579-6730
31 in this area
204 Total Sales
-
Cecilia Espinoza

Seller's Agent in 2024
Cecilia Espinoza
Realty of America LLC
(260) 210-2460
40 in this area
329 Total Sales
-
Jerry Reinking

Seller's Agent in 2020
Jerry Reinking
Coldwell Banker Real Estate Gr
(260) 403-7266
7 in this area
41 Total Sales
-
Andrew Kershner

Buyer's Agent in 2020
Andrew Kershner
Mike Thomas Assoc., Inc
(260) 602-0757
1 in this area
45 Total Sales
Map
Source: Indiana Regional MLS
MLS Number: 202010843
APN: 02-11-15-401-013.000-075
- 9910 Quachita Ct
- 3612 Paddock Ct
- 3605 E Saddle Dr
- 10218 Lake Tahoe Ct
- 10217 Lake Tahoe Ct
- 4218 Turf Ln
- 3708 Marchfield Place
- 10414 Unita Dr
- 3901 Ravenscliff Place
- 2910 Covington Lake Dr
- 2928 Sugarmans Trail
- 3816 Winterfield Run
- 2934 Carrington Dr
- 2818 Little Turtle Trail
- 4327 Locust Spring Place
- 4609 Blue Water Ct
- 8816 Beacon Woods Place
- 3723 Pebblewood Place
- 9520 Fireside Ct
- 9738 Kalmia Ct
