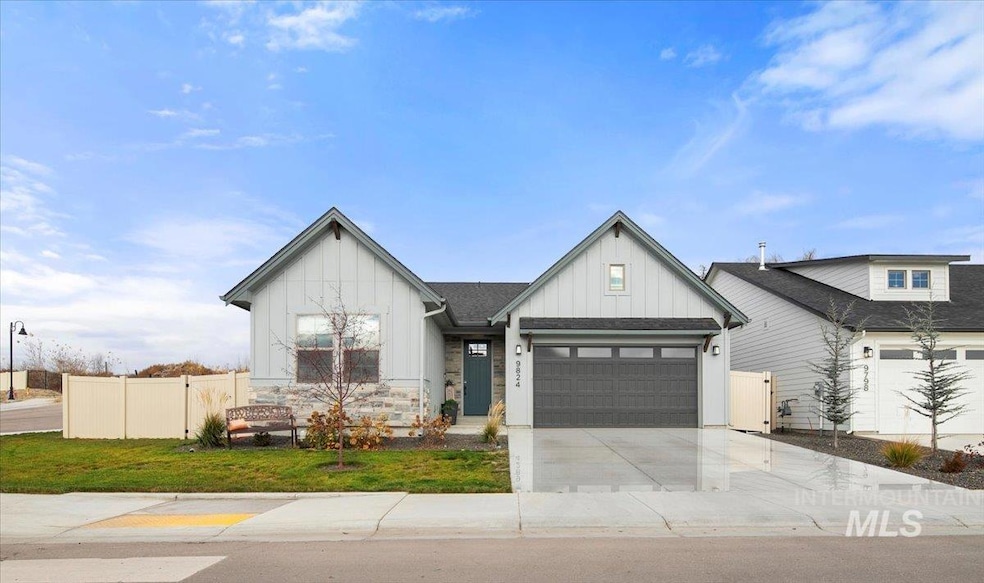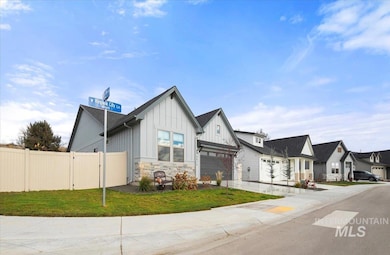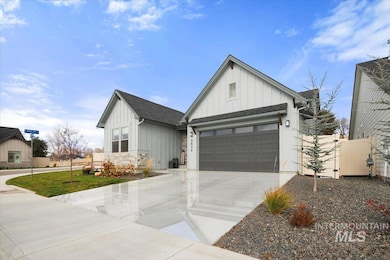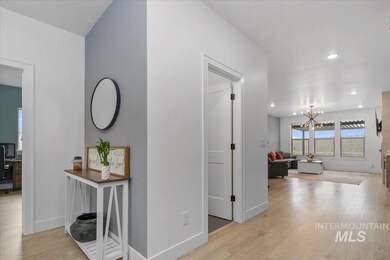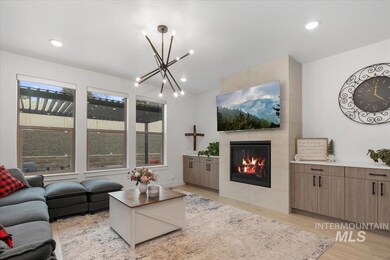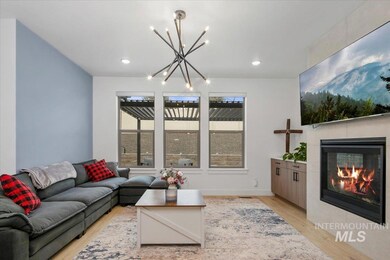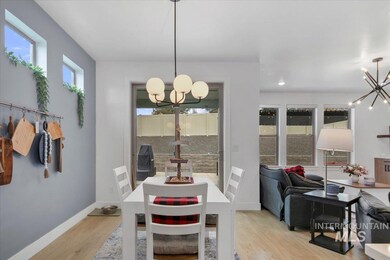Estimated payment $3,869/month
Highlights
- In Ground Pool
- Gated Community
- Corner Lot
- Star Middle School Rated A-
- Maid or Guest Quarters
- Great Room
About This Home
Better than new! This "Glacier" model combines modern elegance and high-end features with a fabulously functional design. Features include: • 4 spacious bedrooms (or 3+office) • 2.5 bathrooms, with a large shower and soaker tub in the master bath • 9-ft ceilings • gorgeous kitchen with lots of storage • SS Bosch appliances • butler's pantry with quartz appliance shelf • soft-close cabinetry and quartz counters throughout • fireplace & built-in cabinetry • built-in mudroom bench • built-in storage and sink in laundry room • large .214 acre lot fully fenced with vinyl privacy fence • full front & rear landscaping BONUS FEATURES include: • accent walls • hanging shelves in garage • additional large extended concrete patio • backyard pergola • storage shed • blinds throughout, including motorized shades in living room • wall-mounted TV • Smart fridge included Community amenities include: gated access for added privacy and security • a clubhouse • a swimming pool • walking paths • pickleball courts. You'll want to come see this home for yourself!
Home Details
Home Type
- Single Family
Year Built
- Built in 2024
Lot Details
- 9,322 Sq Ft Lot
- Property is Fully Fenced
- Vinyl Fence
- Corner Lot
- Sprinkler System
HOA Fees
- $110 Monthly HOA Fees
Parking
- 2 Car Attached Garage
- Driveway
- Open Parking
Home Design
- Frame Construction
- Composition Roof
- Pre-Cast Concrete Construction
- HardiePlank Type
Interior Spaces
- 2,064 Sq Ft Home
- 1-Story Property
- Self Contained Fireplace Unit Or Insert
- Gas Fireplace
- Mud Room
- Great Room
- Crawl Space
- Laundry Room
Kitchen
- Breakfast Bar
- Built-In Oven
- Built-In Range
- Microwave
- Bosch Dishwasher
- Dishwasher
- Kitchen Island
- Quartz Countertops
- Disposal
Flooring
- Carpet
- Tile
Bedrooms and Bathrooms
- 4 Main Level Bedrooms
- Split Bedroom Floorplan
- En-Suite Primary Bedroom
- Walk-In Closet
- Maid or Guest Quarters
- 3 Bathrooms
- Double Vanity
Outdoor Features
- In Ground Pool
- Covered Patio or Porch
- Outdoor Storage
Schools
- Star Elementary And Middle School
- Owyhee High School
Utilities
- Forced Air Heating and Cooling System
- Heating System Uses Natural Gas
- Gas Water Heater
- Cable TV Available
Listing and Financial Details
- Assessor Parcel Number R5142720340
Community Details
Overview
- Built by Cedar & Sage
Recreation
- Community Pool
Security
- Gated Community
Map
Home Values in the Area
Average Home Value in this Area
Property History
| Date | Event | Price | List to Sale | Price per Sq Ft | Prior Sale |
|---|---|---|---|---|---|
| 11/26/2025 11/26/25 | For Sale | $599,900 | +0.1% | $291 / Sq Ft | |
| 01/09/2025 01/09/25 | Sold | -- | -- | -- | View Prior Sale |
| 12/14/2024 12/14/24 | Pending | -- | -- | -- | |
| 11/21/2024 11/21/24 | For Sale | $599,146 | -- | $290 / Sq Ft |
Source: Intermountain MLS
MLS Number: 98968061
- 1776 N Black Elm Ln
- 1773 N Green Pine Ln
- Teton Plan at Langtree
- Yosemite Plan at Langtree
- Denali Plan at Langtree
- Sequoia Plan at Langtree
- Everglade Plan at Langtree
- Glacier Plan at Langtree
- Yellowstone Plan at Langtree
- 1736 N Black Elm Ln
- 1724 N Black Elm Ln
- 1747 N Green Pine Ln
- 9875 W Snow Wolf Ln
- 9887 W Snow Wolf Ln
- 1710 N Green Pine Ln
- The Evelyn Plan at Three Quarter Estates
- The Cocolalla Plan at Three Quarter Estates
- 9573 W Stone Oak Ln
- 9435 W Stone Oak Ln
- 1809 N Buffalo Bill Ave
- 1565 N Barkvine Ave
- 1551 N Barkvine Ave
- 9502 W Bowie Ct
- 9524 W Shumard St
- 9523 W Shumard St
- 9475 W Shumard St
- 9316 W Bowie St
- 1765 N Buffalo Bill Ave
- 1421 N Alderleaf Ave
- 1317 N Barkvine Ave
- 954 N Barkvine Ave
- 901 N Barkvine Ave
- 9433 W Hiden Stream St
- 9444 W Chino St
- 965 N Rivermist Place
- 9432 W Barcelona St
- 3126 N Vigo Ave
- 139 N Plummer Rd
- 2249 N Cold Creek Ave
- 3095 N Picton Ave
