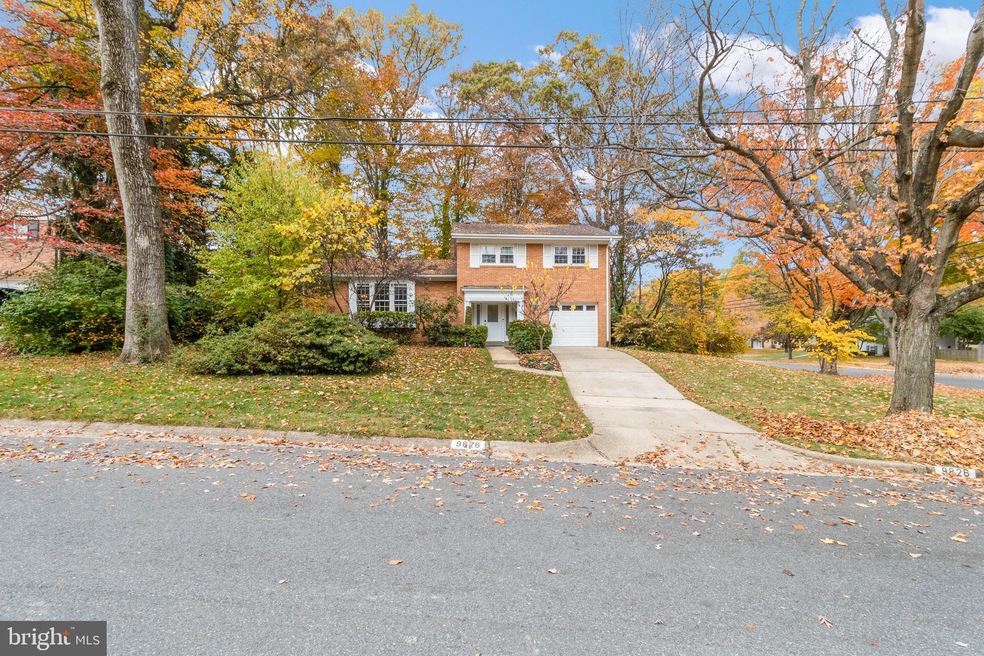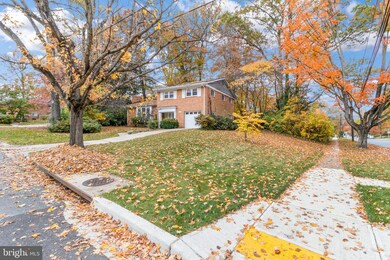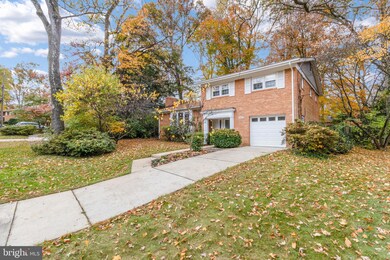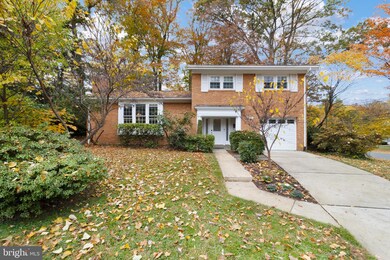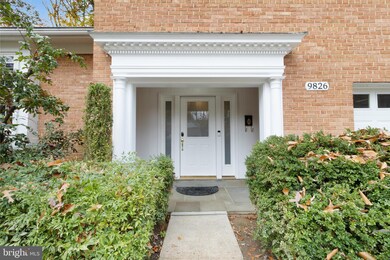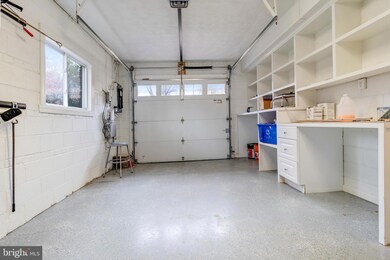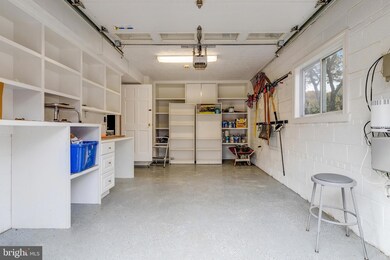
9826 Inglemere Dr Bethesda, MD 20817
Wildwood Manor NeighborhoodHighlights
- 0.32 Acre Lot
- Wooded Lot
- Traditional Architecture
- Ashburton Elementary School Rated A
- Traditional Floor Plan
- 3-minute walk to Stratton Local Park
About This Home
As of November 2024Classic meets modern in this house with a red, brick-and-block exterior and an extensively updated interior! This beautiful, 4-level split colonial has 4 bedrooms, 3 full bathrooms, and an attached 1-car garage. Natural light fills the house through large, strategically placed bay windows, box windows, and skylights. Easily get from one room to another with this home’s flow-through design! The main bedroom has a private full bathroom and a walk-in closet with built-in shelves. Cathedral ceilings can be found in the living room, dining room, and kitchen, and the upper 3 levels have hardwood floors. There are 2 wood-burning fireplaces, located in the living room and the family room. The gourmet kitchen features granite countertops and a large central island with pull-out shelves. A bay window looks out to a tranquil, wooded backyard. See-through kitchen and family room doors allow you to step directly into that serene space; there are 2 stone patios from which to enjoy the scenery. Or you can spend time on the screen porch instead: a perfect way to experience the beauty of nature without insect bites! This corner-lot property has plenty of road frontage and is about a mile from Montgomery Mall, Wildwood Shopping Center, and a J2 Metrobus stop.
Home Details
Home Type
- Single Family
Est. Annual Taxes
- $10,439
Year Built
- Built in 1962
Lot Details
- 0.32 Acre Lot
- Lot Dimensions are 36' x 43'
- Landscaped
- Corner Lot
- Wooded Lot
- Property is in very good condition
- Property is zoned R90
Parking
- 1 Car Attached Garage
- 2 Driveway Spaces
- Front Facing Garage
Home Design
- Traditional Architecture
- Split Level Home
- Brick Exterior Construction
- Brick Foundation
Interior Spaces
- Property has 4 Levels
- Traditional Floor Plan
- Built-In Features
- Chair Railings
- Cathedral Ceiling
- Skylights
- 2 Fireplaces
- Fireplace Mantel
- Brick Fireplace
- Double Pane Windows
- Window Treatments
- Bay Window
- French Doors
- Six Panel Doors
- Entrance Foyer
- Family Room
- Living Room
- Dining Room
- Game Room
- Screened Porch
- Partially Finished Basement
- Laundry in Basement
Kitchen
- Eat-In Kitchen
- Gas Oven or Range
- Range Hood
- Microwave
- Dishwasher
- Kitchen Island
- Upgraded Countertops
- Disposal
Flooring
- Wood
- Tile or Brick
Bedrooms and Bathrooms
- 4 Bedrooms
- En-Suite Primary Bedroom
- En-Suite Bathroom
Laundry
- Laundry Room
- Dryer
- Washer
Home Security
- Carbon Monoxide Detectors
- Fire and Smoke Detector
Outdoor Features
- Screened Patio
Schools
- Ashburton Elementary School
- North Bethesda Middle School
- Walter Johnson High School
Utilities
- Forced Air Heating and Cooling System
- Vented Exhaust Fan
- 100 Amp Service
- Natural Gas Water Heater
Community Details
- No Home Owners Association
- Fernwood Subdivision
Listing and Financial Details
- Tax Lot 14
- Assessor Parcel Number 160700641028
Ownership History
Purchase Details
Home Financials for this Owner
Home Financials are based on the most recent Mortgage that was taken out on this home.Purchase Details
Home Financials for this Owner
Home Financials are based on the most recent Mortgage that was taken out on this home.Purchase Details
Purchase Details
Similar Homes in Bethesda, MD
Home Values in the Area
Average Home Value in this Area
Purchase History
| Date | Type | Sale Price | Title Company |
|---|---|---|---|
| Deed | $1,150,000 | Catic | |
| Deed | $1,150,000 | Catic | |
| Deed | $749,875 | First American Title Ins Co | |
| Deed | -- | -- | |
| Deed | -- | -- |
Mortgage History
| Date | Status | Loan Amount | Loan Type |
|---|---|---|---|
| Open | $445,000 | New Conventional | |
| Closed | $445,000 | New Conventional | |
| Previous Owner | $547,500 | New Conventional | |
| Previous Owner | $501,000 | New Conventional | |
| Previous Owner | $100,000 | Credit Line Revolving | |
| Previous Owner | $417,000 | New Conventional | |
| Previous Owner | $100,000 | Credit Line Revolving |
Property History
| Date | Event | Price | Change | Sq Ft Price |
|---|---|---|---|---|
| 06/12/2025 06/12/25 | Under Contract | -- | -- | -- |
| 06/11/2025 06/11/25 | For Rent | $4,750 | 0.0% | -- |
| 11/21/2024 11/21/24 | Sold | $1,150,000 | +15.0% | $419 / Sq Ft |
| 11/04/2024 11/04/24 | Pending | -- | -- | -- |
| 11/02/2024 11/02/24 | For Sale | $999,900 | +33.3% | $365 / Sq Ft |
| 05/15/2015 05/15/15 | Sold | $749,875 | 0.0% | $350 / Sq Ft |
| 04/13/2015 04/13/15 | Pending | -- | -- | -- |
| 04/10/2015 04/10/15 | For Sale | $749,875 | -- | $350 / Sq Ft |
Tax History Compared to Growth
Tax History
| Year | Tax Paid | Tax Assessment Tax Assessment Total Assessment is a certain percentage of the fair market value that is determined by local assessors to be the total taxable value of land and additions on the property. | Land | Improvement |
|---|---|---|---|---|
| 2024 | $10,439 | $843,300 | $591,900 | $251,400 |
| 2023 | $9,415 | $816,200 | $0 | $0 |
| 2022 | $8,669 | $789,100 | $0 | $0 |
| 2021 | $8,211 | $762,000 | $563,700 | $198,300 |
| 2020 | $8,211 | $756,767 | $0 | $0 |
| 2019 | $8,116 | $751,533 | $0 | $0 |
| 2018 | $8,042 | $746,300 | $536,800 | $209,500 |
| 2017 | $7,833 | $715,400 | $0 | $0 |
| 2016 | -- | $684,500 | $0 | $0 |
| 2015 | $6,336 | $653,600 | $0 | $0 |
| 2014 | $6,336 | $640,667 | $0 | $0 |
Agents Affiliated with this Home
-
Melinda Estridge

Seller's Agent in 2025
Melinda Estridge
Long & Foster
(301) 657-9700
2 in this area
228 Total Sales
-
Caroline Aslan

Seller Co-Listing Agent in 2025
Caroline Aslan
Long & Foster
(240) 497-1700
1 in this area
44 Total Sales
-
Pandharinath Shenvi

Seller's Agent in 2024
Pandharinath Shenvi
HomeSmart
(301) 379-7282
1 in this area
7 Total Sales
-
Frances Goldfinger

Seller's Agent in 2015
Frances Goldfinger
Group One Yeager Miller Realty Inc.
(301) 257-9376
37 Total Sales
Map
Source: Bright MLS
MLS Number: MDMC2153170
APN: 07-00641028
- 6908 Greyswood Rd
- 9817 Fernwood Rd
- 6502 Greyswood Rd
- 6821 Silver Linden St
- 6501 Stoneham Rd
- 9703 Corkran Ln
- 9705 Brixton Ln
- 6924 Viceroy Alley
- 9905 Montauk Ave
- 9813 Montauk Ave
- 7034 Artesa Ln
- 7022 Renita Ln
- 6917 Renita Ln
- 6950 Renita Ln
- 6401 Winnepeg Rd
- 6425 Earlham Dr
- 6958 Renita Ln
- 6745 Newbold Dr
- 6801 Newbold Dr
- 6411 Earlham Dr
