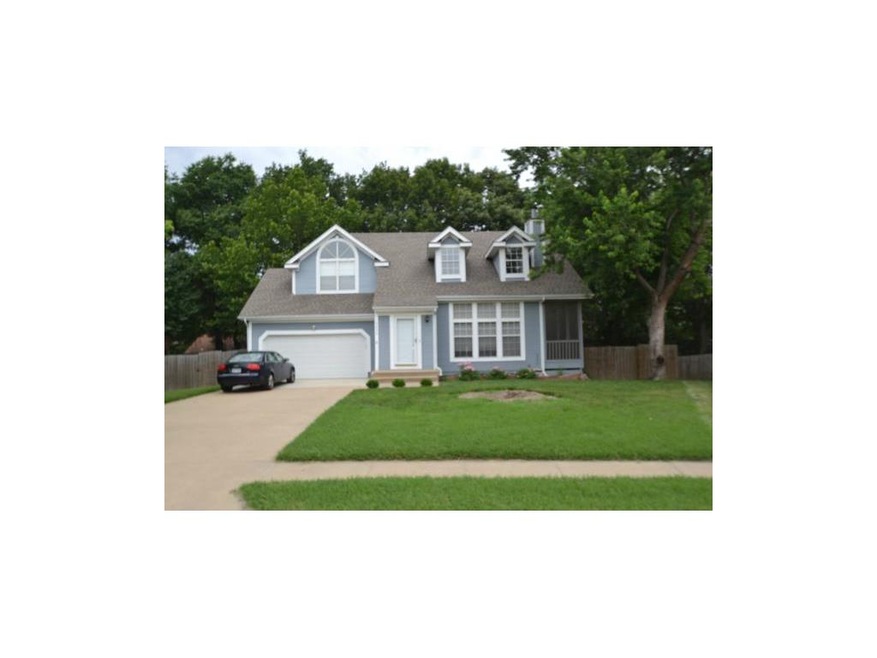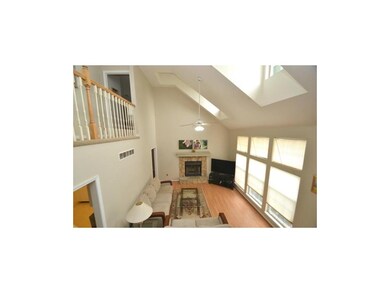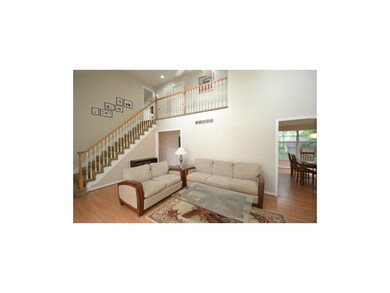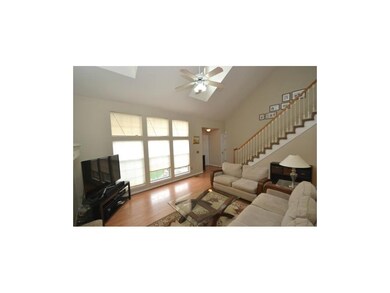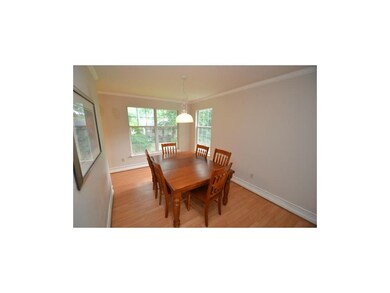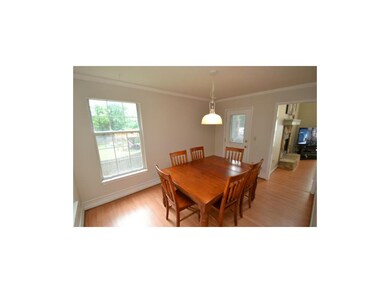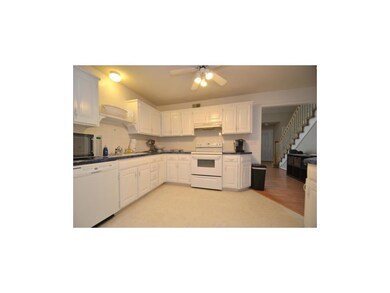
9826 W 50th Terrace Shawnee, KS 66203
Highlights
- Deck
- Traditional Architecture
- Great Room with Fireplace
- Vaulted Ceiling
- Loft
- Granite Countertops
About This Home
As of November 2022OPPORTUNITY KNOCKS! Move-in ready in quiet culdesac! Fresh Interior Paint! Vltd Grt Rm w/upper windows, fireplace & lots of natural light! Separate Frml Din Rm! Lrg eatin Kit! 1st flr Laundry! Lrg vltd Mstr w/tiled Bath w/dbl sinks, separate tub & shwr! Side screened porch + deck & privacy fenced yrd! Wlkout bsmt! Nearby park & easy highway access!
Last Agent to Sell the Property
BHG Kansas City Homes License #BR00014053 Listed on: 07/08/2013

Last Buyer's Agent
Ronald Thompson
ReeceNichols- Leawood Town Center License #2003030956
Home Details
Home Type
- Single Family
Est. Annual Taxes
- $2,155
Year Built
- Built in 1991
Lot Details
- Cul-De-Sac
- Privacy Fence
- Many Trees
Parking
- 2 Car Attached Garage
- Inside Entrance
- Front Facing Garage
- Garage Door Opener
Home Design
- Traditional Architecture
- Frame Construction
- Composition Roof
Interior Spaces
- Wet Bar: Shower Over Tub, Vinyl, Carpet, Walk-In Closet(s), Ceramic Tiles, Double Vanity, Separate Shower And Tub, Cathedral/Vaulted Ceiling, Ceiling Fan(s), Pantry, Laminate Counters, Fireplace
- Built-In Features: Shower Over Tub, Vinyl, Carpet, Walk-In Closet(s), Ceramic Tiles, Double Vanity, Separate Shower And Tub, Cathedral/Vaulted Ceiling, Ceiling Fan(s), Pantry, Laminate Counters, Fireplace
- Vaulted Ceiling
- Ceiling Fan: Shower Over Tub, Vinyl, Carpet, Walk-In Closet(s), Ceramic Tiles, Double Vanity, Separate Shower And Tub, Cathedral/Vaulted Ceiling, Ceiling Fan(s), Pantry, Laminate Counters, Fireplace
- Skylights
- Shades
- Plantation Shutters
- Drapes & Rods
- Great Room with Fireplace
- Breakfast Room
- Formal Dining Room
- Loft
- Screened Porch
- Laundry on main level
Kitchen
- Eat-In Kitchen
- Electric Oven or Range
- Dishwasher
- Granite Countertops
- Laminate Countertops
- Disposal
Flooring
- Wall to Wall Carpet
- Linoleum
- Laminate
- Stone
- Ceramic Tile
- Luxury Vinyl Plank Tile
- Luxury Vinyl Tile
Bedrooms and Bathrooms
- 3 Bedrooms
- Cedar Closet: Shower Over Tub, Vinyl, Carpet, Walk-In Closet(s), Ceramic Tiles, Double Vanity, Separate Shower And Tub, Cathedral/Vaulted Ceiling, Ceiling Fan(s), Pantry, Laminate Counters, Fireplace
- Walk-In Closet: Shower Over Tub, Vinyl, Carpet, Walk-In Closet(s), Ceramic Tiles, Double Vanity, Separate Shower And Tub, Cathedral/Vaulted Ceiling, Ceiling Fan(s), Pantry, Laminate Counters, Fireplace
- Double Vanity
- Shower Over Tub
Basement
- Walk-Out Basement
- Basement Fills Entire Space Under The House
Schools
- Santa Fe Elementary School
- Sm North High School
Utilities
- Central Air
- Heat Pump System
Additional Features
- Deck
- City Lot
Community Details
- Somerset Woods East Subdivision
Listing and Financial Details
- Assessor Parcel Number JP72850002 0011
Ownership History
Purchase Details
Home Financials for this Owner
Home Financials are based on the most recent Mortgage that was taken out on this home.Purchase Details
Home Financials for this Owner
Home Financials are based on the most recent Mortgage that was taken out on this home.Purchase Details
Home Financials for this Owner
Home Financials are based on the most recent Mortgage that was taken out on this home.Similar Homes in Shawnee, KS
Home Values in the Area
Average Home Value in this Area
Purchase History
| Date | Type | Sale Price | Title Company |
|---|---|---|---|
| Warranty Deed | -- | Meridian Title | |
| Warranty Deed | -- | None Available | |
| Warranty Deed | -- | Coffelt Land Title Inc |
Mortgage History
| Date | Status | Loan Amount | Loan Type |
|---|---|---|---|
| Open | $10,899 | FHA | |
| Open | $19,499 | FHA | |
| Open | $314,204 | FHA | |
| Previous Owner | $84,700 | New Conventional | |
| Previous Owner | $106,000 | New Conventional | |
| Previous Owner | $160,200 | New Conventional | |
| Previous Owner | $35,340 | New Conventional | |
| Previous Owner | $141,360 | New Conventional | |
| Previous Owner | $19,000 | Credit Line Revolving | |
| Previous Owner | $136,600 | New Conventional |
Property History
| Date | Event | Price | Change | Sq Ft Price |
|---|---|---|---|---|
| 11/08/2022 11/08/22 | Sold | -- | -- | -- |
| 10/10/2022 10/10/22 | Pending | -- | -- | -- |
| 10/08/2022 10/08/22 | For Sale | $300,000 | +71.5% | $113 / Sq Ft |
| 08/13/2013 08/13/13 | Sold | -- | -- | -- |
| 07/18/2013 07/18/13 | Pending | -- | -- | -- |
| 07/08/2013 07/08/13 | For Sale | $174,950 | -- | $106 / Sq Ft |
Tax History Compared to Growth
Tax History
| Year | Tax Paid | Tax Assessment Tax Assessment Total Assessment is a certain percentage of the fair market value that is determined by local assessors to be the total taxable value of land and additions on the property. | Land | Improvement |
|---|---|---|---|---|
| 2024 | $4,881 | $37,444 | $6,809 | $30,635 |
| 2023 | $3,868 | $36,800 | $6,188 | $30,612 |
| 2022 | $3,683 | $33,776 | $5,625 | $28,151 |
| 2021 | $3,509 | $30,774 | $5,625 | $25,149 |
| 2020 | $3,268 | $28,474 | $5,116 | $23,358 |
| 2019 | $3,063 | $26,680 | $4,260 | $22,420 |
| 2018 | $2,935 | $25,461 | $4,260 | $21,201 |
| 2017 | $2,737 | $23,437 | $3,873 | $19,564 |
| 2016 | $2,612 | $22,114 | $3,873 | $18,241 |
| 2015 | $2,374 | $20,286 | $3,873 | $16,413 |
| 2013 | -- | $19,228 | $3,873 | $15,355 |
Agents Affiliated with this Home
-
Bryce Workman
B
Seller's Agent in 2022
Bryce Workman
Worth Clark Realty
(636) 675-0111
2 in this area
177 Total Sales
-
Drew Page

Buyer's Agent in 2022
Drew Page
RE/MAX Premier Realty
1 in this area
145 Total Sales
-
Phil Summerson

Seller's Agent in 2013
Phil Summerson
BHG Kansas City Homes
(913) 207-3524
1 in this area
200 Total Sales
-
Johnnye Summerson

Seller Co-Listing Agent in 2013
Johnnye Summerson
BHG Kansas City Homes
(913) 661-8500
48 Total Sales
-
R
Buyer's Agent in 2013
Ronald Thompson
ReeceNichols- Leawood Town Center
Map
Source: Heartland MLS
MLS Number: 1839626
APN: JP72850002-0011
- 9816 W 51st St
- 4809 Mastin St
- 10202 W 50th Terrace
- 9929 W 52nd St
- 0 W 49th St
- 9351 W 48th Terrace
- 10419 W 50th Terrace
- 10312 W 48th Terrace
- 10300 W 48th St
- 4732 England St
- 10511 W 49th Place
- 10528 W 49th Place
- 5441 Oliver St
- 10706 W 50th Terrace
- 3200 & 3201 Hazen Ave
- 5431 Switzer Rd
- 5205 Locust Ave
- 10203 W 55th St
- 2918 S 52nd Terrace
- 5416 Locust Ln
