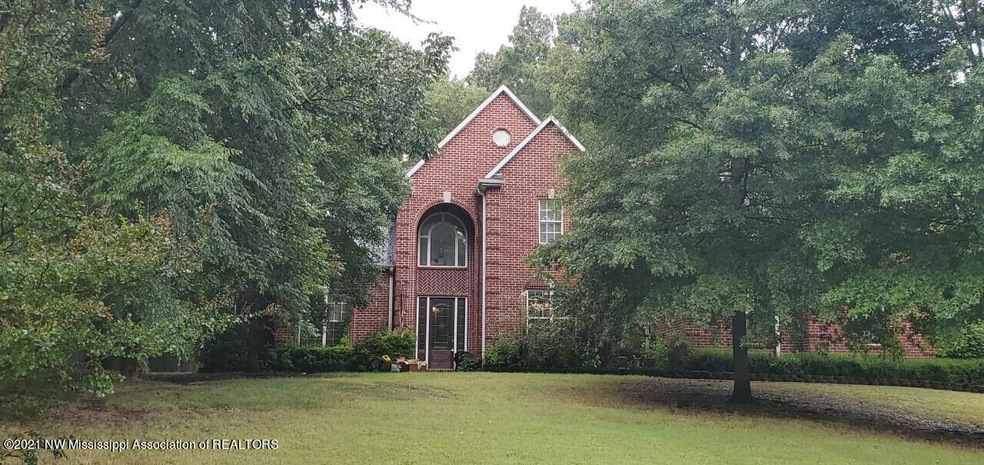
9827 Chris Dr Olive Branch, MS 38654
Estimated Value: $458,000 - $492,068
Highlights
- 0.93 Acre Lot
- Wooded Lot
- Attic
- Olive Branch High School Rated A-
- Hydromassage or Jetted Bathtub
- High Ceiling
About This Home
As of September 2021WOW! 5400-5600 sq ft, 6 beds, 3.2 baths, office, 2 bonuses, loft, screened-in porch plus an awesome movie theater. The huge kitchen is a chef's dream & the high, smooth ceilings & scored concrete floors are inviting. Other features include an oversized side-load garage, covered back porch, shed, large wood balcony, temp controlled gas fireplace, built-in floor safe, safe room, central vac, sprinkler system, whole house sound system & intercom! Storage galore, new hot water heaters & more! Call or text today! Selling as-is.
Last Agent to Sell the Property
Brandy Marek
Weichert Realtors Benchmark Listed on: 08/20/2021
Last Buyer's Agent
AREA MAYS
FIRST NATIONAL REALTY
Home Details
Home Type
- Single Family
Est. Annual Taxes
- $3,105
Year Built
- Built in 2003
Lot Details
- 0.93 Acre Lot
- Cul-De-Sac
- Irregular Lot
- Front Yard Sprinklers
- Wooded Lot
Parking
- 2 Car Attached Garage
- Side Facing Garage
- Driveway
Home Design
- Brick Exterior Construction
- Slab Foundation
- Architectural Shingle Roof
Interior Spaces
- 5,400 Sq Ft Home
- 2-Story Property
- Central Vacuum
- Sound System
- Built-In Desk
- High Ceiling
- Gas Log Fireplace
- Combination Kitchen and Living
- Breakfast Room
- Screened Porch
- Attic Floors
- Laundry Room
Kitchen
- Eat-In Kitchen
- Breakfast Bar
- Walk-In Pantry
- Gas Oven
- Gas Range
- Dishwasher
- Stainless Steel Appliances
- Kitchen Island
- Built-In or Custom Kitchen Cabinets
- Disposal
Flooring
- Carpet
- Concrete
Bedrooms and Bathrooms
- 6 Bedrooms
- Double Vanity
- Hydromassage or Jetted Bathtub
- Multiple Shower Heads
- Separate Shower
Outdoor Features
- Screened Patio
- Shed
Schools
- Olive Branch Elementary And Middle School
- Olive Branch High School
Utilities
- Central Heating and Cooling System
- Natural Gas Connected
Community Details
- Lee's Crossing Subdivision
Listing and Financial Details
- Assessor Parcel Number 2-06-2-03-14-0-00035-00
Ownership History
Purchase Details
Home Financials for this Owner
Home Financials are based on the most recent Mortgage that was taken out on this home.Similar Homes in Olive Branch, MS
Home Values in the Area
Average Home Value in this Area
Purchase History
| Date | Buyer | Sale Price | Title Company |
|---|---|---|---|
| Boyd Michael | -- | Guardian Title Llc |
Mortgage History
| Date | Status | Borrower | Loan Amount |
|---|---|---|---|
| Open | Boyd Michael | $370,500 | |
| Previous Owner | Jacobs George Raft | $60,000 | |
| Previous Owner | Jacobs George R | $78,302 | |
| Previous Owner | Jacobs George R | $234,000 | |
| Previous Owner | Jacobs George R | $80,125 |
Property History
| Date | Event | Price | Change | Sq Ft Price |
|---|---|---|---|---|
| 09/28/2021 09/28/21 | Sold | -- | -- | -- |
| 08/27/2021 08/27/21 | Pending | -- | -- | -- |
| 08/19/2021 08/19/21 | For Sale | $400,000 | -- | $74 / Sq Ft |
Tax History Compared to Growth
Tax History
| Year | Tax Paid | Tax Assessment Tax Assessment Total Assessment is a certain percentage of the fair market value that is determined by local assessors to be the total taxable value of land and additions on the property. | Land | Improvement |
|---|---|---|---|---|
| 2024 | $3,105 | $24,948 | $3,500 | $21,448 |
| 2023 | $3,105 | $24,948 | $0 | $0 |
| 2022 | $2,871 | $23,232 | $3,500 | $19,732 |
| 2021 | $2,147 | $23,232 | $3,500 | $19,732 |
| 2020 | $2,147 | $23,232 | $3,500 | $19,732 |
| 2019 | $2,147 | $23,232 | $3,500 | $19,732 |
| 2017 | $2,075 | $41,750 | $22,625 | $19,125 |
| 2016 | $2,221 | $23,686 | $3,500 | $20,186 |
| 2015 | $3,250 | $43,872 | $23,686 | $20,186 |
| 2014 | $2,221 | $23,686 | $0 | $0 |
| 2013 | $2,241 | $23,686 | $0 | $0 |
Agents Affiliated with this Home
-
B
Seller's Agent in 2021
Brandy Marek
Weichert Realtors Benchmark
-
A
Buyer's Agent in 2021
AREA MAYS
FIRST NATIONAL REALTY
-
m
Buyer's Agent in 2021
mu.rets.maysa
mgc.rets.RETS_OFFICE
Map
Source: MLS United
MLS Number: 2337354
APN: 2062031400003500
- 9884 Victor Dr
- 5643 Eagleston Dr
- 2914 Cypress Lake Dr S Unit South
- 2914 Cypress Lake Dr S
- 9948 Victor Dr
- 5746 Eagleston Dr
- 9653 Trenton Trail
- 10065 Lacy Dr
- 5881 Morganton Dr
- 5875 White Ridge Cir W
- 4806 Tara Cove
- 5982 Michaelson Dr
- 9855 Leslie Ln
- 9727 Dorothy Dr
- 9777 Dorothy Dr
- 9453 Miranda Dr
- 10203 March Meadows Way
- 10211 March Meadows Way
- 10262 March Meadows Way
- 5427 Highway 305 N
