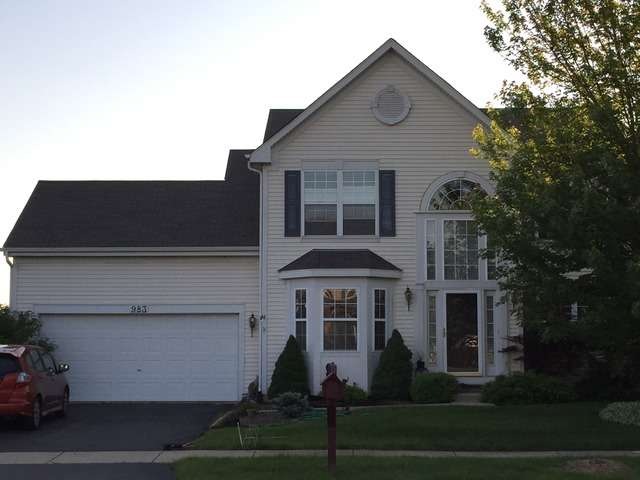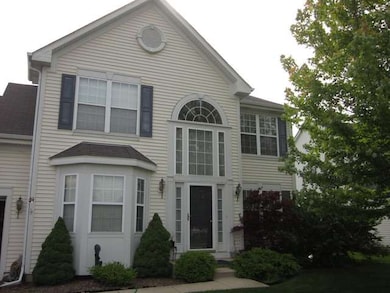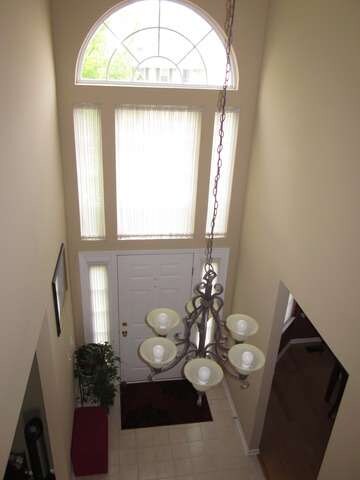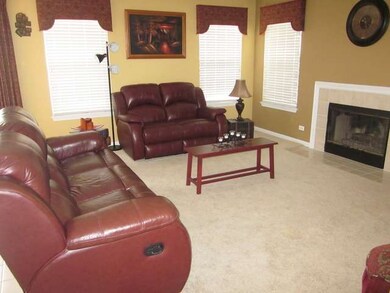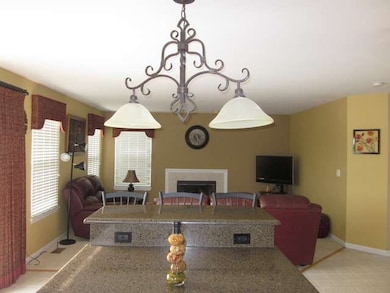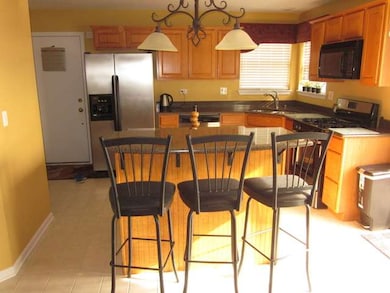
983 Meadowridge Dr Aurora, IL 60504
Far East NeighborhoodEstimated Value: $497,733 - $540,000
Highlights
- Lake Front
- Deck
- Recreation Room
- Owen Elementary School Rated A
- Pond
- Vaulted Ceiling
About This Home
As of July 2015Spectacular LakeView w/Large Deck! Kitchen w/lg. center island w/Silestone counter & breakfast bar, SS appliances, Lg.Family Rm w/fire pl, 2nd flr laundry w/Pedestals, Window treatments in Fml rm & Kitchen,Vaulted Cel. Master BR w/Luxury bath,Jacuzzi/sep shower/sep toilet,Lg walk-in closet, ceiling fan/high-end wooden blinds in every Bdrm,Finished Basement,near FoxValleyMall&Train St,E/W direction. 204 School Dist.
Last Agent to Sell the Property
Core Realty & Investments Inc. License #475142786 Listed on: 05/28/2015

Last Buyer's Agent
Raghupati Sinha
Rising Star Realty
Home Details
Home Type
- Single Family
Est. Annual Taxes
- $9,818
Year Built
- 1996
Lot Details
- 9,148
HOA Fees
- $28 per month
Parking
- Attached Garage
- Garage Door Opener
- Driveway
- Garage Is Owned
Home Design
- Slab Foundation
- Asphalt Shingled Roof
- Vinyl Siding
Interior Spaces
- Vaulted Ceiling
- Skylights
- Fireplace With Gas Starter
- Recreation Room
- Wood Flooring
- Finished Basement
Kitchen
- Breakfast Bar
- Walk-In Pantry
- Oven or Range
- Microwave
- Dishwasher
- Stainless Steel Appliances
- Kitchen Island
- Disposal
Bedrooms and Bathrooms
- Primary Bathroom is a Full Bathroom
- Dual Sinks
- Whirlpool Bathtub
- Separate Shower
Laundry
- Laundry on upper level
- Dryer
- Washer
Outdoor Features
- Pond
- Deck
Utilities
- Forced Air Heating and Cooling System
- Heating System Uses Gas
Additional Features
- Lake Front
- Property is near a bus stop
Listing and Financial Details
- Homeowner Tax Exemptions
Ownership History
Purchase Details
Purchase Details
Home Financials for this Owner
Home Financials are based on the most recent Mortgage that was taken out on this home.Purchase Details
Home Financials for this Owner
Home Financials are based on the most recent Mortgage that was taken out on this home.Purchase Details
Home Financials for this Owner
Home Financials are based on the most recent Mortgage that was taken out on this home.Purchase Details
Home Financials for this Owner
Home Financials are based on the most recent Mortgage that was taken out on this home.Purchase Details
Home Financials for this Owner
Home Financials are based on the most recent Mortgage that was taken out on this home.Purchase Details
Home Financials for this Owner
Home Financials are based on the most recent Mortgage that was taken out on this home.Similar Homes in the area
Home Values in the Area
Average Home Value in this Area
Purchase History
| Date | Buyer | Sale Price | Title Company |
|---|---|---|---|
| Shenai Alpana | -- | Attorney | |
| Shenai Alpana | $298,000 | Citywide Title Corporation | |
| Dave Kirtan | $337,000 | Ticor Title | |
| Helm Eugene S | $303,000 | Ctic | |
| Noble Daniel J | $240,000 | First American Title Ins | |
| Masternak Jason P | $209,500 | -- | |
| Nicholson Jury E | $196,000 | -- |
Mortgage History
| Date | Status | Borrower | Loan Amount |
|---|---|---|---|
| Previous Owner | Dave Kirtan | $222,000 | |
| Previous Owner | Dave Kirtan | $263,000 | |
| Previous Owner | Dave Kirtan | $33,700 | |
| Previous Owner | Helm Eugene S | $242,400 | |
| Previous Owner | Noble Daniel J | $204,000 | |
| Previous Owner | Noble Daniel J | $38,250 | |
| Previous Owner | Noble Daniel J | $9,000 | |
| Previous Owner | Noble Daniel J | $192,000 | |
| Previous Owner | Masternak Jason P | $197,600 | |
| Previous Owner | Nicholson Jury E | $156,600 | |
| Closed | Noble Daniel J | $35,975 |
Property History
| Date | Event | Price | Change | Sq Ft Price |
|---|---|---|---|---|
| 07/10/2015 07/10/15 | Sold | $298,000 | -8.3% | $142 / Sq Ft |
| 06/05/2015 06/05/15 | Pending | -- | -- | -- |
| 05/28/2015 05/28/15 | For Sale | $325,000 | -- | $155 / Sq Ft |
Tax History Compared to Growth
Tax History
| Year | Tax Paid | Tax Assessment Tax Assessment Total Assessment is a certain percentage of the fair market value that is determined by local assessors to be the total taxable value of land and additions on the property. | Land | Improvement |
|---|---|---|---|---|
| 2023 | $9,818 | $128,810 | $40,950 | $87,860 |
| 2022 | $9,370 | $117,740 | $37,160 | $80,580 |
| 2021 | $9,122 | $113,530 | $35,830 | $77,700 |
| 2020 | $9,234 | $113,530 | $35,830 | $77,700 |
| 2019 | $8,909 | $107,980 | $34,080 | $73,900 |
| 2018 | $8,848 | $106,170 | $33,020 | $73,150 |
| 2017 | $8,701 | $102,570 | $31,900 | $70,670 |
| 2016 | $8,546 | $98,430 | $30,610 | $67,820 |
| 2015 | $8,459 | $93,450 | $29,060 | $64,390 |
| 2014 | $8,886 | $95,190 | $29,390 | $65,800 |
| 2013 | $8,794 | $95,850 | $29,590 | $66,260 |
Agents Affiliated with this Home
-
Bina Munzani

Seller's Agent in 2015
Bina Munzani
Core Realty & Investments Inc.
(630) 885-6204
6 Total Sales
-
R
Buyer's Agent in 2015
Raghupati Sinha
Rising Star Realty
Map
Source: Midwest Real Estate Data (MRED)
MLS Number: MRD08936040
APN: 07-32-202-025
- 997 Shoreline Dr
- 846 Meadowridge Dr
- 3401 Charlemaine Dr
- 3365 Charlemaine Dr
- 3368 Charlemaine Dr
- 794 Meadowridge Dr
- 1218 Birchdale Ln Unit 26
- 3642 Monarch Cir
- 1365 Amaranth Dr
- 3819 Cadella Cir
- 4496 Chelsea Manor Cir
- 3385 Ravinia Cir
- 4474 Chelsea Manor Cir
- 4490 Chelsea Manor Cir
- 4507 Chelsea Manor Cir
- 4118 Calder Ln
- 477 Watercress Dr
- 4144 Calder Ln
- 4513 Chelsea Manor Cir
- 4515 Chelsea Manor Cir
- 983 Meadowridge Dr
- 973 Meadowridge Dr
- 993 Meadowridge Dr
- 1003 Meadowridge Dr
- 963 Meadowridge Dr
- 990 Meadowridge Dr
- 970 Meadowridge Dr
- 1010 Meadowridge Dr
- 1013 Meadowridge Dr
- 953 Meadowridge Dr
- 3715 Windy Hill Ct
- 1023 Meadowridge Dr
- 1030 Meadowridge Dr
- 943 Meadowridge Dr Unit 26
- 3704 Windy Hill Ct
- 1033 Meadowridge Dr
- 933 Meadowridge Dr
- 1050 Meadowridge Dr
- 3725 Windy Hill Ct
- 3714 Windy Hill Ct
