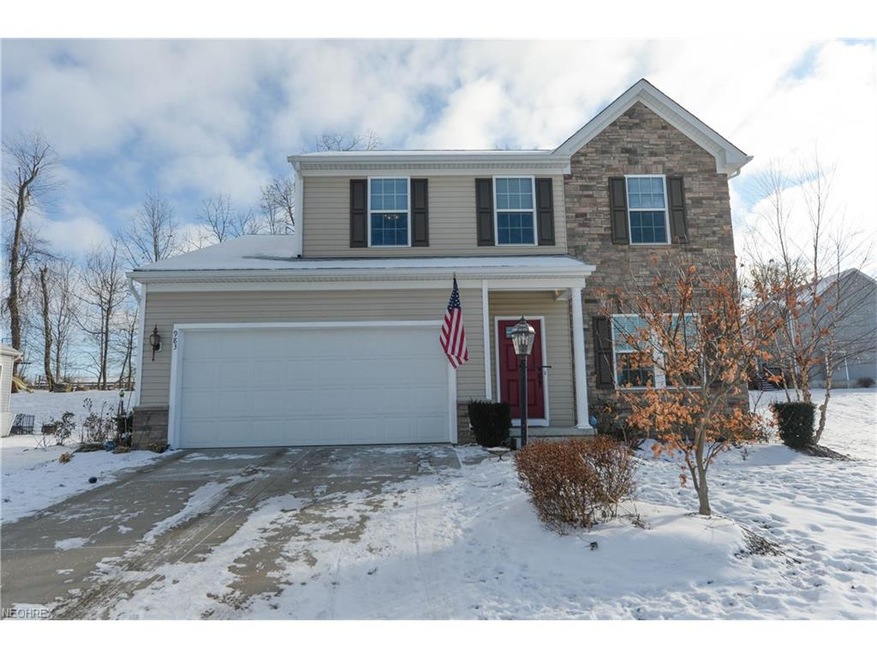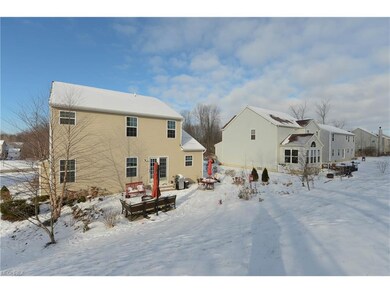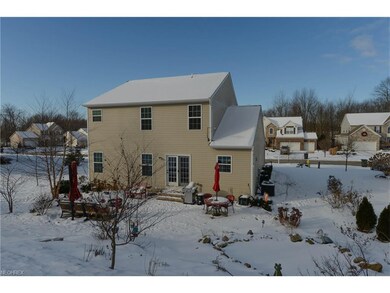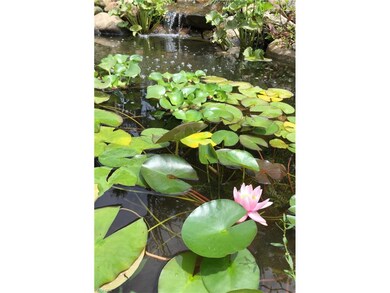
983 Queens Gate Way Wadsworth, OH 44281
Highlights
- Colonial Architecture
- 1 Fireplace
- 2 Car Attached Garage
- Franklin Elementary School Rated A-
- Porch
- Patio
About This Home
As of February 2021Craftsman Style home with many upgrades throughout. Beautiful Kitchen cabinets with convenience of an island/bar, Hardwood Floors, Stainless Steel Appliances and granite countertops plus eat-in Kitchen area with Sliders to outstanding outside oasis includes waterfall, stone pond feature, beautifully 360 degree landscaped yard. First Floor offers open floor plan with 9 ft ceilings throughout. Great Room with slate Fireplace and windows for natural lighting. Separate, inviting Dining Room great for the holidays. 2nd Floor entertains loft area (could easily be 4th bedrm w/wall & door installed) 3 Bedrooms and owners retreat with full bath-tile surround tub/shower and walk-in closet. Full Basement is plumbed for full bathroom. This is one of the largest lots in the neighborhood! Bayberry Estates offer amenities including pool, workout room, clubhouse & nature trail. Close to Wadsworth High School Middle School plus YMCA. A great place to call home!
Last Agent to Sell the Property
Keller Williams Elevate License #445646 Listed on: 01/06/2018

Home Details
Home Type
- Single Family
Est. Annual Taxes
- $3,491
Year Built
- Built in 2012
Lot Details
- 0.26 Acre Lot
- Lot Dimensions are 75x150
HOA Fees
- $50 Monthly HOA Fees
Home Design
- Colonial Architecture
- Brick Exterior Construction
- Asphalt Roof
- Vinyl Construction Material
Interior Spaces
- 1,952 Sq Ft Home
- 2-Story Property
- 1 Fireplace
- Unfinished Basement
- Basement Fills Entire Space Under The House
Kitchen
- Built-In Oven
- Range
- Microwave
- Dishwasher
Bedrooms and Bathrooms
- 3 Bedrooms
Parking
- 2 Car Attached Garage
- Garage Door Opener
Outdoor Features
- Patio
- Porch
Utilities
- Forced Air Heating and Cooling System
- Heating System Uses Gas
Listing and Financial Details
- Assessor Parcel Number 040-20D-22-063
Community Details
Overview
- Bayberry Community
Amenities
- Common Area
Recreation
- Community Playground
- Park
Ownership History
Purchase Details
Home Financials for this Owner
Home Financials are based on the most recent Mortgage that was taken out on this home.Purchase Details
Home Financials for this Owner
Home Financials are based on the most recent Mortgage that was taken out on this home.Purchase Details
Home Financials for this Owner
Home Financials are based on the most recent Mortgage that was taken out on this home.Purchase Details
Home Financials for this Owner
Home Financials are based on the most recent Mortgage that was taken out on this home.Purchase Details
Home Financials for this Owner
Home Financials are based on the most recent Mortgage that was taken out on this home.Purchase Details
Home Financials for this Owner
Home Financials are based on the most recent Mortgage that was taken out on this home.Purchase Details
Home Financials for this Owner
Home Financials are based on the most recent Mortgage that was taken out on this home.Similar Homes in Wadsworth, OH
Home Values in the Area
Average Home Value in this Area
Purchase History
| Date | Type | Sale Price | Title Company |
|---|---|---|---|
| Warranty Deed | $248,000 | Landsel Title | |
| Survivorship Deed | $230,000 | Patriot Title Agency Inc | |
| Deed | $204,000 | -- | |
| Warranty Deed | $204,000 | Nvr Title Agency Llc | |
| Deed | $35,872 | -- | |
| Limited Warranty Deed | $35,900 | Nvr Title Agency | |
| Deed | $632,240 | -- |
Mortgage History
| Date | Status | Loan Amount | Loan Type |
|---|---|---|---|
| Open | $45,000 | Credit Line Revolving | |
| Previous Owner | $235,600 | New Conventional | |
| Previous Owner | $184,000 | New Conventional | |
| Previous Owner | $193,800 | Future Advance Clause Open End Mortgage | |
| Previous Owner | $477,000 | Construction |
Property History
| Date | Event | Price | Change | Sq Ft Price |
|---|---|---|---|---|
| 02/01/2021 02/01/21 | Sold | $248,000 | -0.8% | $127 / Sq Ft |
| 12/23/2020 12/23/20 | Pending | -- | -- | -- |
| 12/10/2020 12/10/20 | For Sale | $250,000 | +0.8% | $128 / Sq Ft |
| 11/30/2020 11/30/20 | Off Market | $248,000 | -- | -- |
| 11/20/2020 11/20/20 | Pending | -- | -- | -- |
| 11/15/2020 11/15/20 | For Sale | $250,000 | +8.7% | $128 / Sq Ft |
| 05/08/2018 05/08/18 | Sold | $230,000 | -2.1% | $118 / Sq Ft |
| 04/11/2018 04/11/18 | Pending | -- | -- | -- |
| 04/05/2018 04/05/18 | Price Changed | $234,900 | -2.9% | $120 / Sq Ft |
| 04/02/2018 04/02/18 | Price Changed | $242,000 | +3.0% | $124 / Sq Ft |
| 04/02/2018 04/02/18 | For Sale | $234,900 | 0.0% | $120 / Sq Ft |
| 01/18/2018 01/18/18 | Pending | -- | -- | -- |
| 01/15/2018 01/15/18 | Price Changed | $234,900 | -2.1% | $120 / Sq Ft |
| 01/11/2018 01/11/18 | Price Changed | $239,900 | -2.0% | $123 / Sq Ft |
| 01/08/2018 01/08/18 | Price Changed | $244,900 | -2.0% | $125 / Sq Ft |
| 01/06/2018 01/06/18 | For Sale | $249,900 | +26.7% | $128 / Sq Ft |
| 07/01/2012 07/01/12 | Sold | $197,190 | +6.5% | $101 / Sq Ft |
| 03/07/2012 03/07/12 | Pending | -- | -- | -- |
| 02/17/2012 02/17/12 | For Sale | $185,235 | -- | $95 / Sq Ft |
Tax History Compared to Growth
Tax History
| Year | Tax Paid | Tax Assessment Tax Assessment Total Assessment is a certain percentage of the fair market value that is determined by local assessors to be the total taxable value of land and additions on the property. | Land | Improvement |
|---|---|---|---|---|
| 2024 | $3,751 | $85,400 | $22,750 | $62,650 |
| 2023 | $3,751 | $85,400 | $22,750 | $62,650 |
| 2022 | $3,783 | $85,400 | $22,750 | $62,650 |
| 2021 | $3,996 | $76,780 | $18,200 | $58,580 |
| 2020 | $3,519 | $76,780 | $18,200 | $58,580 |
| 2019 | $3,524 | $76,780 | $18,200 | $58,580 |
| 2018 | $3,433 | $70,160 | $16,940 | $53,220 |
| 2017 | $3,434 | $70,160 | $16,940 | $53,220 |
| 2016 | $3,491 | $70,160 | $16,940 | $53,220 |
| 2015 | $3,390 | $64,970 | $15,690 | $49,280 |
| 2014 | $3,446 | $64,970 | $15,690 | $49,280 |
| 2013 | $3,450 | $64,970 | $15,690 | $49,280 |
Agents Affiliated with this Home
-

Seller's Agent in 2021
Larry Steinbacher
Century 21 Transcendent Realty
(440) 503-5820
9 in this area
368 Total Sales
-

Buyer's Agent in 2021
Dannie Moore
Keller Williams Chervenic Rlty
(330) 607-8445
4 in this area
200 Total Sales
-

Seller's Agent in 2018
Sonja Halstead
Keller Williams Elevate
(330) 388-0566
254 in this area
690 Total Sales
-

Buyer's Agent in 2018
Amy Wengerd
EXP Realty, LLC.
(330) 681-6090
9 in this area
1,618 Total Sales
-
L
Seller's Agent in 2012
Lawrence Frawley
Deleted Agent
Map
Source: MLS Now
MLS Number: 3964520
APN: 040-20D-22-063
- 941 Kings Cross Dr
- 797 Chardoney Dr
- 1023 Wall Rd
- 595 Jessica Ln
- 132 Country Meadow Ln
- 15459 Serfass Rd
- 221 Northpark Dr
- 970 Eastern Rd
- 90 Johnson Rd
- 1014 Marissa Dr
- 437 Woodcrest Dr
- 220 Country Meadow Ln
- 254 Eastern Rd
- 1008 Barn Swallow Cir
- 225 E Bergey St
- 10432 Mount Eaton Rd
- 499 Main St
- 242 Water St
- 195 Water St
- 778 Longbrook Dr






