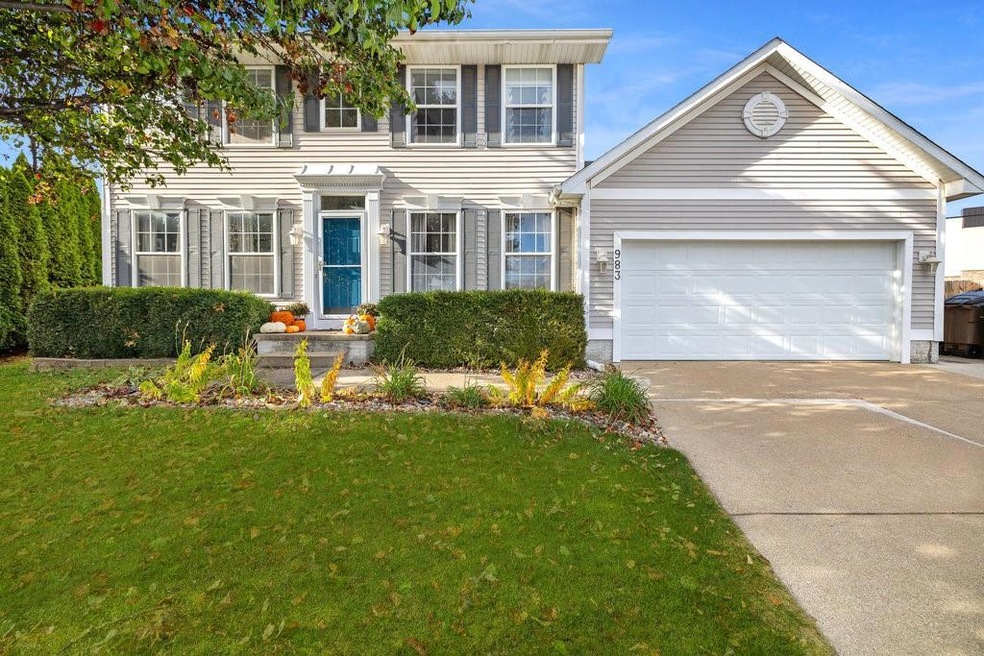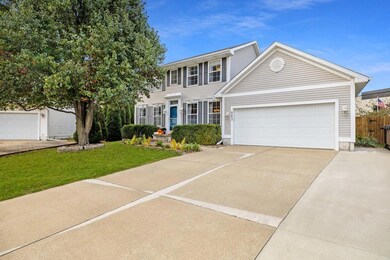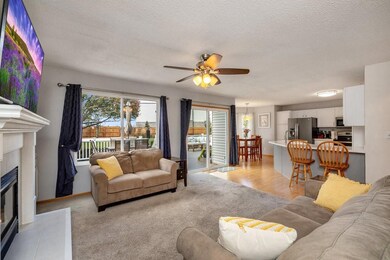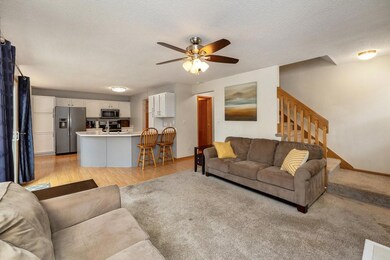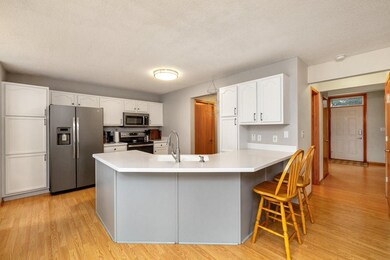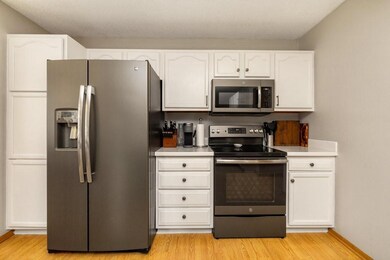
983 S 50th Place West Des Moines, IA 50265
Highlights
- Basketball Court
- Deck
- No HOA
- Jordan Creek Elementary School Rated A-
- Traditional Architecture
- Formal Dining Room
About This Home
As of March 2024Welcome home to this well maintained traditional West Des Moines 2-story. You’ll fall in love with it’s park like setting located at the end of a cul-de-sac. Huge lot that is fully fenced and landscaped featuring an oversized deck, basketball court, storage shed & kids play set perfect for entertaining family and friends. Plenty of room inside with nearly 2500 sq ft of total finish. Main level features open concept kitchen, breakfast nook & living room area with formal dining & an extra sitting room perfect for an office or den. Upper level provides you w/ 3 bedrooms including a generous main bedroom w/ trayed ceiling, walk-in closet & ¾ bath w/ dual vanities. Downstairs you’ll find a family room, 4th non-conforming bedroom and plenty of storage. Easy access to interstate, shopping, restaurants and schools. Call your Realtor today for a private showing.
Home Details
Home Type
- Single Family
Est. Annual Taxes
- $5,276
Year Built
- Built in 1998
Lot Details
- 0.35 Acre Lot
- Property is Fully Fenced
- Wood Fence
- Pie Shaped Lot
Home Design
- Traditional Architecture
- Asphalt Shingled Roof
- Vinyl Siding
Interior Spaces
- 1,814 Sq Ft Home
- 2-Story Property
- Gas Fireplace
- Drapes & Rods
- Family Room
- Formal Dining Room
- Fire and Smoke Detector
- Laundry on main level
- Finished Basement
Kitchen
- Eat-In Kitchen
- Stove
- Microwave
- Dishwasher
Flooring
- Carpet
- Laminate
Bedrooms and Bathrooms
Parking
- 2 Car Attached Garage
- Driveway
Outdoor Features
- Basketball Court
- Deck
- Outdoor Storage
- Play Equipment
Utilities
- Forced Air Heating and Cooling System
- Cable TV Available
Community Details
- No Home Owners Association
Listing and Financial Details
- Assessor Parcel Number 32002726109000
Ownership History
Purchase Details
Home Financials for this Owner
Home Financials are based on the most recent Mortgage that was taken out on this home.Purchase Details
Home Financials for this Owner
Home Financials are based on the most recent Mortgage that was taken out on this home.Purchase Details
Purchase Details
Home Financials for this Owner
Home Financials are based on the most recent Mortgage that was taken out on this home.Purchase Details
Home Financials for this Owner
Home Financials are based on the most recent Mortgage that was taken out on this home.Similar Homes in West Des Moines, IA
Home Values in the Area
Average Home Value in this Area
Purchase History
| Date | Type | Sale Price | Title Company |
|---|---|---|---|
| Warranty Deed | $380,000 | None Listed On Document | |
| Warranty Deed | $530,000 | None Available | |
| Interfamily Deed Transfer | -- | None Available | |
| Warranty Deed | $214,500 | Itc | |
| Warranty Deed | $153,500 | -- | |
| Warranty Deed | -- | -- | |
| Warranty Deed | $27,000 | -- |
Mortgage History
| Date | Status | Loan Amount | Loan Type |
|---|---|---|---|
| Open | $303,920 | New Conventional | |
| Previous Owner | $174,000 | New Conventional | |
| Previous Owner | $100,000 | Purchase Money Mortgage | |
| Previous Owner | $145,920 | No Value Available |
Property History
| Date | Event | Price | Change | Sq Ft Price |
|---|---|---|---|---|
| 03/15/2024 03/15/24 | Sold | $379,900 | 0.0% | $209 / Sq Ft |
| 02/08/2024 02/08/24 | Pending | -- | -- | -- |
| 02/08/2024 02/08/24 | For Sale | $379,900 | 0.0% | $209 / Sq Ft |
| 01/31/2024 01/31/24 | Pending | -- | -- | -- |
| 01/29/2024 01/29/24 | For Sale | $379,900 | 0.0% | $209 / Sq Ft |
| 01/02/2024 01/02/24 | Pending | -- | -- | -- |
| 12/21/2023 12/21/23 | For Sale | $379,900 | 0.0% | $209 / Sq Ft |
| 11/02/2023 11/02/23 | Pending | -- | -- | -- |
| 11/01/2023 11/01/23 | For Sale | $379,900 | +74.7% | $209 / Sq Ft |
| 06/06/2013 06/06/13 | Sold | $217,500 | 0.0% | $120 / Sq Ft |
| 06/06/2013 06/06/13 | Pending | -- | -- | -- |
| 04/12/2013 04/12/13 | For Sale | $217,500 | -- | $120 / Sq Ft |
Tax History Compared to Growth
Tax History
| Year | Tax Paid | Tax Assessment Tax Assessment Total Assessment is a certain percentage of the fair market value that is determined by local assessors to be the total taxable value of land and additions on the property. | Land | Improvement |
|---|---|---|---|---|
| 2024 | $4,968 | $323,900 | $70,600 | $253,300 |
| 2023 | $5,002 | $323,900 | $70,600 | $253,300 |
| 2022 | $4,940 | $267,900 | $59,600 | $208,300 |
| 2021 | $4,958 | $267,900 | $59,600 | $208,300 |
| 2020 | $4,878 | $255,800 | $56,400 | $199,400 |
| 2019 | $4,726 | $255,800 | $56,400 | $199,400 |
| 2018 | $4,732 | $239,200 | $51,800 | $187,400 |
| 2017 | $4,400 | $239,200 | $51,800 | $187,400 |
| 2016 | $4,300 | $216,700 | $46,000 | $170,700 |
| 2015 | $4,300 | $216,700 | $46,000 | $170,700 |
| 2014 | $4,026 | $201,200 | $42,200 | $159,000 |
Agents Affiliated with this Home
-
E
Seller's Agent in 2024
Edward Klein
Keller Williams Realty GDM
(612) 799-1831
4 in this area
51 Total Sales
-
J
Buyer's Agent in 2024
Jasmina Salkic
EXIT Realty & Associates
(319) 883-6995
14 in this area
147 Total Sales
-

Seller's Agent in 2013
Michelle Price
Realty ONE Group Impact
(515) 360-1014
17 in this area
85 Total Sales
-

Buyer's Agent in 2013
Kenny herring
Peoples Company
(515) 783-8718
104 Total Sales
Map
Source: Des Moines Area Association of REALTORS®
MLS Number: 684692
APN: 320-02726109000
- 1150 S 52nd St Unit 205
- 1117 S 52nd St Unit 1705
- 1117 S 52nd St Unit 1707
- 1221 S 51st St
- 4833 Timberline Dr
- 1069 Glen Oaks Dr
- 4710 Mills Civic Pkwy Unit 302
- 640 S 50th St Unit 2204
- 640 S 50th St Unit 2212
- 1101 S 45th Ct
- 1 S My Way
- 862 Glen Oaks Terrace
- 1214 Glen Oaks Dr
- 1286 Glen Oaks Dr
- 4425 Mills Civic Pkwy Unit 1701
- 4425 Mills Civic Pkwy Unit 1102
- 4425 Mills Civic Pkwy Unit 803
- 3 S My Way
- 5028 Oakwood Ln
- 1259 Glen Oaks Dr
