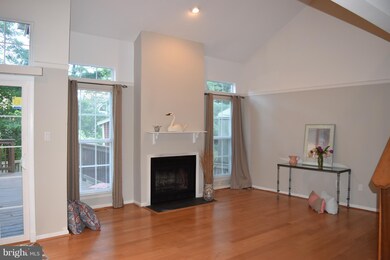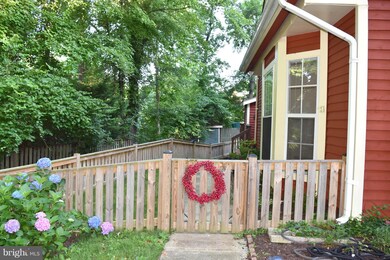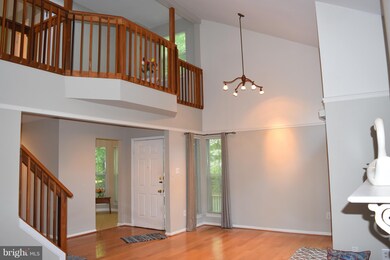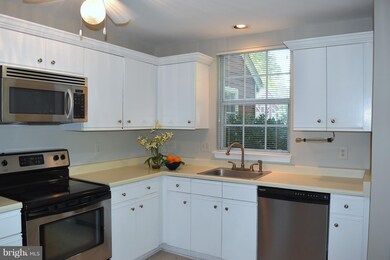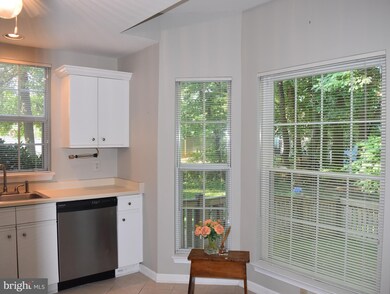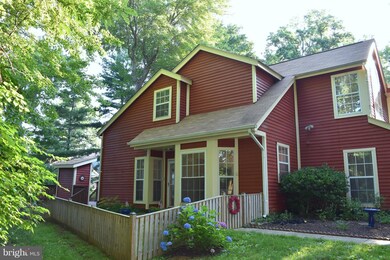
983 Windwhisper Ln Annapolis, MD 21403
Victor Haven NeighborhoodHighlights
- Open Floorplan
- Deck
- Cathedral Ceiling
- Clubhouse
- Contemporary Architecture
- Wood Flooring
About This Home
As of August 2018OPEN HOUSE CANCELLED*CONTRACT*Beautiful, private end unit*2 LARGE Bedrooms w/2 Full Baths*One bedroom on the Main Level*Gleaming hardwood floors*Open concept w/2 story overlook*Eat-in Kitchen w/Stainless Steel*Dining Room off Living Room*WB fireplace*Owner has added HUGE custom-built Master Closet, carpet, major landscaping/sidewalk, fenced side and back yard, custom blinds throughout,much more
Last Agent to Sell the Property
Derath Plummer
Coldwell Banker Realty Listed on: 06/30/2018
Home Details
Home Type
- Single Family
Est. Annual Taxes
- $3,509
Year Built
- Built in 1986
Lot Details
- 5,254 Sq Ft Lot
- Cul-De-Sac
- Back Yard Fenced
- Landscaped
- No Through Street
- Cleared Lot
- The property's topography is level
- Property is in very good condition
HOA Fees
- $85 Monthly HOA Fees
Home Design
- Contemporary Architecture
- Slab Foundation
- Asphalt Roof
- Wood Siding
Interior Spaces
- 1,354 Sq Ft Home
- Property has 2 Levels
- Open Floorplan
- Cathedral Ceiling
- Recessed Lighting
- Screen For Fireplace
- Fireplace Mantel
- Window Treatments
- Window Screens
- Sliding Doors
- Living Room
- Dining Room
- Den
- Wood Flooring
Kitchen
- Eat-In Kitchen
- Electric Oven or Range
- Self-Cleaning Oven
- Microwave
- Ice Maker
- Dishwasher
- Disposal
Bedrooms and Bathrooms
- 2 Bedrooms | 1 Main Level Bedroom
- En-Suite Primary Bedroom
- En-Suite Bathroom
- 2 Full Bathrooms
Laundry
- Laundry Room
- Stacked Washer and Dryer
Home Security
- Storm Doors
- Flood Lights
Parking
- Parking Space Number Location: 1
- Driveway
- Off-Street Parking
- Parking Space Conveys
Outdoor Features
- Deck
- Shed
Utilities
- Forced Air Heating and Cooling System
- Vented Exhaust Fan
- Electric Water Heater
Listing and Financial Details
- Tax Lot 27A
- Assessor Parcel Number 020654890043675
Community Details
Overview
- Association fees include management, insurance
- Mariners Point Subdivision, Great Location To Annapolis Floorplan
Amenities
- Picnic Area
- Common Area
- Clubhouse
- Party Room
Recreation
- Community Pool
- Pool Membership Available
- Jogging Path
Ownership History
Purchase Details
Home Financials for this Owner
Home Financials are based on the most recent Mortgage that was taken out on this home.Purchase Details
Home Financials for this Owner
Home Financials are based on the most recent Mortgage that was taken out on this home.Purchase Details
Purchase Details
Purchase Details
Home Financials for this Owner
Home Financials are based on the most recent Mortgage that was taken out on this home.Similar Homes in Annapolis, MD
Home Values in the Area
Average Home Value in this Area
Purchase History
| Date | Type | Sale Price | Title Company |
|---|---|---|---|
| Deed | $320,000 | Bay Title Co | |
| Deed | $300,000 | Church Circle Title & Escrow | |
| Deed | $249,900 | -- | |
| Deed | -- | -- | |
| Deed | $117,000 | -- |
Mortgage History
| Date | Status | Loan Amount | Loan Type |
|---|---|---|---|
| Open | $288,300 | New Conventional | |
| Closed | $288,000 | Purchase Money Mortgage | |
| Previous Owner | $150,000 | Adjustable Rate Mortgage/ARM | |
| Previous Owner | $101,960 | Credit Line Revolving | |
| Previous Owner | $93,600 | No Value Available | |
| Closed | -- | No Value Available |
Property History
| Date | Event | Price | Change | Sq Ft Price |
|---|---|---|---|---|
| 08/10/2018 08/10/18 | Sold | $320,000 | -2.1% | $236 / Sq Ft |
| 07/02/2018 07/02/18 | Pending | -- | -- | -- |
| 06/30/2018 06/30/18 | For Sale | $327,000 | +9.0% | $242 / Sq Ft |
| 05/11/2015 05/11/15 | Sold | $300,000 | -2.9% | $222 / Sq Ft |
| 03/18/2015 03/18/15 | Pending | -- | -- | -- |
| 03/13/2015 03/13/15 | For Sale | $309,000 | -- | $228 / Sq Ft |
Tax History Compared to Growth
Tax History
| Year | Tax Paid | Tax Assessment Tax Assessment Total Assessment is a certain percentage of the fair market value that is determined by local assessors to be the total taxable value of land and additions on the property. | Land | Improvement |
|---|---|---|---|---|
| 2024 | $4,742 | $329,967 | $0 | $0 |
| 2023 | $4,492 | $312,800 | $140,000 | $172,800 |
| 2022 | $4,315 | $306,233 | $0 | $0 |
| 2021 | $8,445 | $299,667 | $0 | $0 |
| 2020 | $4,133 | $293,100 | $130,000 | $163,100 |
| 2019 | $4,026 | $285,300 | $0 | $0 |
| 2018 | $3,860 | $277,500 | $0 | $0 |
| 2017 | $3,435 | $269,700 | $0 | $0 |
| 2016 | -- | $263,067 | $0 | $0 |
| 2015 | -- | $256,433 | $0 | $0 |
| 2014 | -- | $249,800 | $0 | $0 |
Agents Affiliated with this Home
-

Seller's Agent in 2018
Derath Plummer
Coldwell Banker (NRT-Southeast-MidAtlantic)
-
Vitaly Petrov

Buyer's Agent in 2018
Vitaly Petrov
Samson Properties
(443) 449-9883
154 Total Sales
-
Alex Tower Sears

Seller's Agent in 2015
Alex Tower Sears
TTR Sotheby's International Realty
(443) 254-5661
1 in this area
164 Total Sales
Map
Source: Bright MLS
MLS Number: 1001965678
APN: 06-548-90043675
- 960 Yachtsman Way
- 986 Yachtsman Way
- 1004 Blackwell Rd
- 17 Edgewood Green Ct
- 911 Breakwater Dr
- 2 Leeward Ct
- 1012 Carrs Rd
- 963 Breakwater Dr
- 9 Silverwood Cir Unit U6
- 142 Georgetown Rd Unit 6
- 712 Warren Dr
- 27 Windwhisper Ln
- 211 Victor Pkwy Unit B
- 1125 Lake Heron Dr Unit 3A
- 204 Victor Pkwy Unit 204G
- 217 Victor Pkwy Unit 217H
- 0 Lt 115 703 Glendon Ave
- 703 Glendon Ave
- 7015 Chesapeake Harbour Dr Unit 23B
- 7020 Clinton Ct Unit 20A

