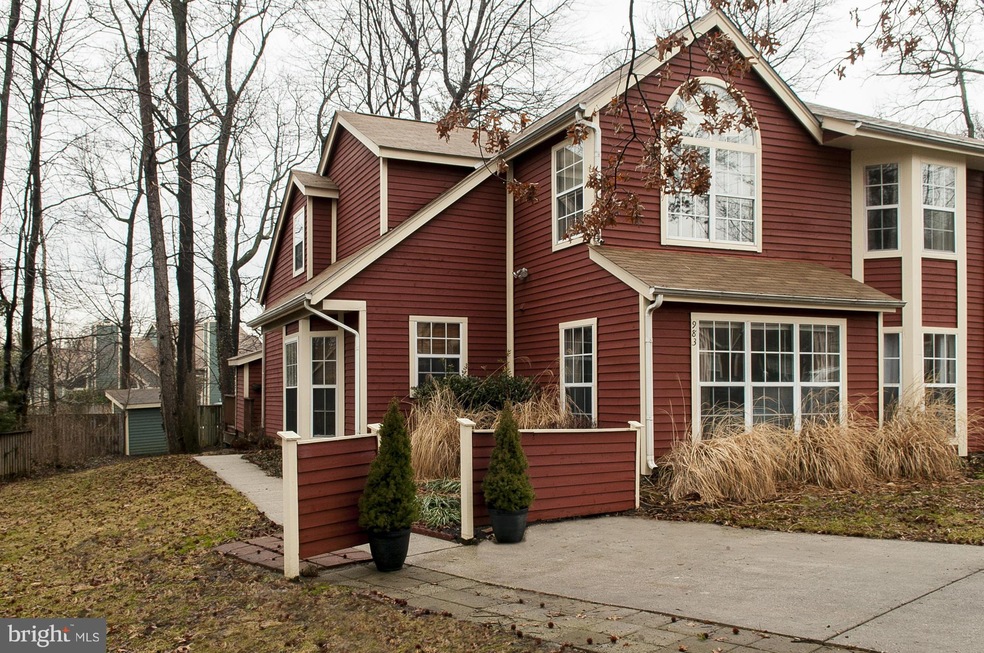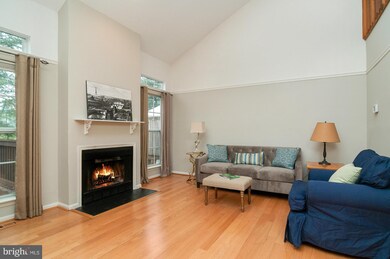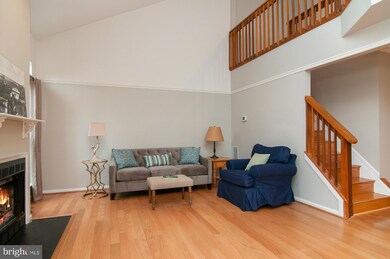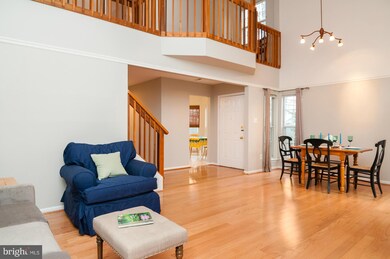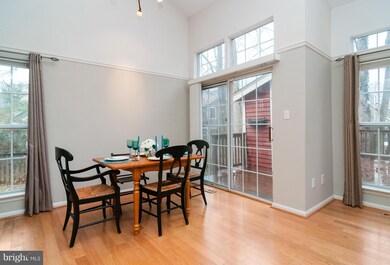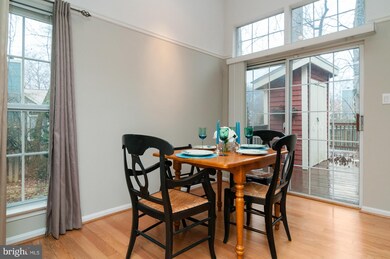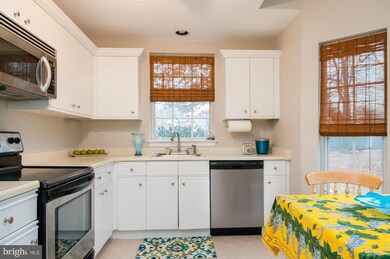
983 Windwhisper Ln Annapolis, MD 21403
Victor Haven NeighborhoodHighlights
- Open Floorplan
- Contemporary Architecture
- Wood Flooring
- Clubhouse
- Cathedral Ceiling
- Main Floor Bedroom
About This Home
As of August 2018Lovely light filled loft unit boasts soaring ceilings & great versatile main level bedrm/office.Master w/cathedral ceilings, ex-large walk-in closet&great bath.Wood flrs thruout.Loft w/skylight is wonderful escape.Big deck w/shed, oversized parking pad.Beautiful community pool w/club house available for events.Prime cul de sac location offers lots of overflow parking!Minutes to Downtown!
Last Agent to Sell the Property
TTR Sotheby's International Realty License #589774 Listed on: 03/13/2015

Last Buyer's Agent
Derath Plummer
Coldwell Banker Realty
Home Details
Home Type
- Single Family
Est. Annual Taxes
- $3,608
Year Built
- Built in 1986
Lot Details
- 5,254 Sq Ft Lot
- Property is in very good condition
HOA Fees
- $72 Monthly HOA Fees
Home Design
- Contemporary Architecture
- Wood Siding
Interior Spaces
- Property has 2 Levels
- Open Floorplan
- Cathedral Ceiling
- Skylights
- Fireplace With Glass Doors
- Fireplace Mantel
- Window Treatments
- Sliding Doors
- Wood Flooring
- Storm Doors
- Stacked Washer and Dryer
Kitchen
- Eat-In Kitchen
- Electric Oven or Range
- Self-Cleaning Oven
- Microwave
- Dishwasher
- Disposal
Bedrooms and Bathrooms
- 2 Bedrooms | 1 Main Level Bedroom
- En-Suite Bathroom
- 2 Full Bathrooms
Parking
- Parking Space Number Location: 2
- Off-Street Parking
Outdoor Features
- Shed
Schools
- Georgetown East Elementary School
- Annapolis Middle School
- Annapolis High School
Utilities
- Forced Air Heating and Cooling System
- Electric Water Heater
Listing and Financial Details
- Tax Lot 27A
- Assessor Parcel Number 020654890043675
Community Details
Overview
- Mariners Point Community
- Mariners Point Subdivision
Amenities
- Clubhouse
Recreation
- Community Indoor Pool
Ownership History
Purchase Details
Home Financials for this Owner
Home Financials are based on the most recent Mortgage that was taken out on this home.Purchase Details
Home Financials for this Owner
Home Financials are based on the most recent Mortgage that was taken out on this home.Purchase Details
Purchase Details
Purchase Details
Home Financials for this Owner
Home Financials are based on the most recent Mortgage that was taken out on this home.Similar Homes in the area
Home Values in the Area
Average Home Value in this Area
Purchase History
| Date | Type | Sale Price | Title Company |
|---|---|---|---|
| Deed | $320,000 | Bay Title Co | |
| Deed | $300,000 | Church Circle Title & Escrow | |
| Deed | $249,900 | -- | |
| Deed | -- | -- | |
| Deed | $117,000 | -- |
Mortgage History
| Date | Status | Loan Amount | Loan Type |
|---|---|---|---|
| Open | $288,300 | New Conventional | |
| Closed | $288,000 | Purchase Money Mortgage | |
| Previous Owner | $150,000 | Adjustable Rate Mortgage/ARM | |
| Previous Owner | $101,960 | Credit Line Revolving | |
| Previous Owner | $93,600 | No Value Available | |
| Closed | -- | No Value Available |
Property History
| Date | Event | Price | Change | Sq Ft Price |
|---|---|---|---|---|
| 08/10/2018 08/10/18 | Sold | $320,000 | -2.1% | $236 / Sq Ft |
| 07/02/2018 07/02/18 | Pending | -- | -- | -- |
| 06/30/2018 06/30/18 | For Sale | $327,000 | +9.0% | $242 / Sq Ft |
| 05/11/2015 05/11/15 | Sold | $300,000 | -2.9% | $222 / Sq Ft |
| 03/18/2015 03/18/15 | Pending | -- | -- | -- |
| 03/13/2015 03/13/15 | For Sale | $309,000 | -- | $228 / Sq Ft |
Tax History Compared to Growth
Tax History
| Year | Tax Paid | Tax Assessment Tax Assessment Total Assessment is a certain percentage of the fair market value that is determined by local assessors to be the total taxable value of land and additions on the property. | Land | Improvement |
|---|---|---|---|---|
| 2024 | $4,742 | $329,967 | $0 | $0 |
| 2023 | $4,492 | $312,800 | $140,000 | $172,800 |
| 2022 | $4,315 | $306,233 | $0 | $0 |
| 2021 | $8,445 | $299,667 | $0 | $0 |
| 2020 | $4,133 | $293,100 | $130,000 | $163,100 |
| 2019 | $4,026 | $285,300 | $0 | $0 |
| 2018 | $3,860 | $277,500 | $0 | $0 |
| 2017 | $3,435 | $269,700 | $0 | $0 |
| 2016 | -- | $263,067 | $0 | $0 |
| 2015 | -- | $256,433 | $0 | $0 |
| 2014 | -- | $249,800 | $0 | $0 |
Agents Affiliated with this Home
-

Seller's Agent in 2018
Derath Plummer
Coldwell Banker (NRT-Southeast-MidAtlantic)
-
Vitaly Petrov

Buyer's Agent in 2018
Vitaly Petrov
Samson Properties
(443) 449-9883
153 Total Sales
-
Alex Tower Sears

Seller's Agent in 2015
Alex Tower Sears
TTR Sotheby's International Realty
(443) 254-5661
1 in this area
164 Total Sales
Map
Source: Bright MLS
MLS Number: 1001267151
APN: 06-548-90043675
- 960 Yachtsman Way
- 1004 Blackwell Rd
- 986 Yachtsman Way
- 17 Edgewood Green Ct
- 1012 Carrs Rd
- 2 Leeward Ct
- 963 Breakwater Dr
- 712 Warren Dr
- 27 Windwhisper Ln
- 9 Silverwood Cir Unit U6
- 142 Georgetown Rd Unit 6
- 211 Victor Pkwy Unit B
- 204 Victor Pkwy Unit 204G
- 217 Victor Pkwy Unit 217H
- 1125 Lake Heron Dr Unit 3A
- 0 Lt 115 703 Glendon Ave
- 703 Glendon Ave
- 7015 Chesapeake Harbour Dr Unit 23B
- 746 Warren Dr
- 7020 Clinton Ct Unit 20A
