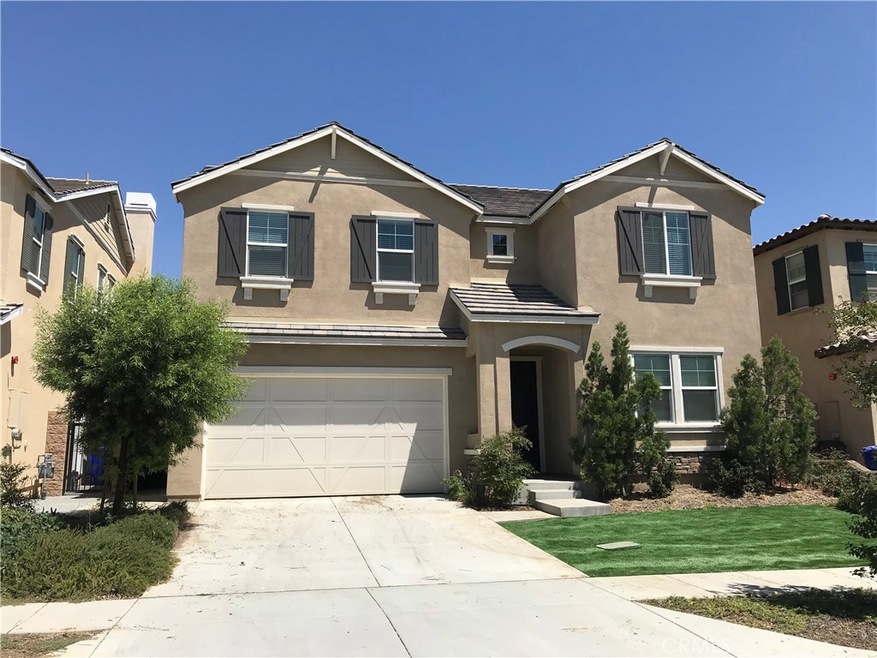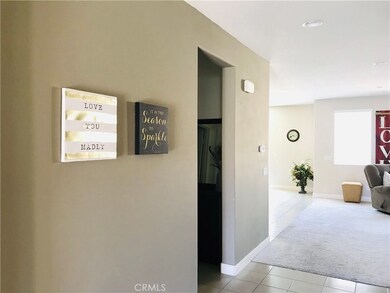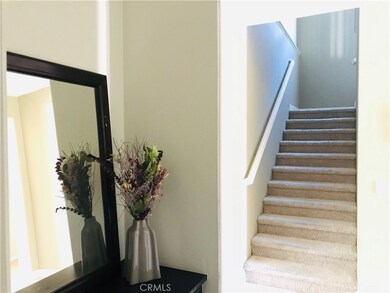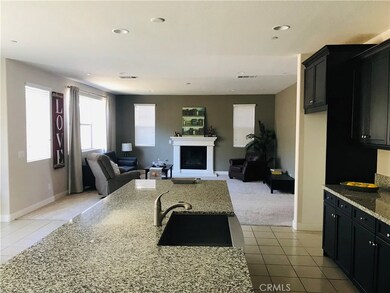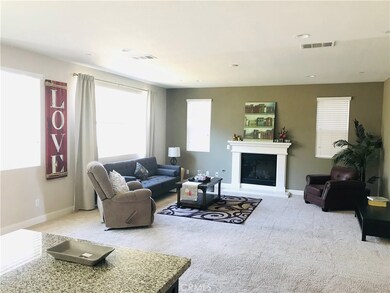
9830 La Vine Ct Rancho Cucamonga, CA 91701
Estimated Value: $998,223 - $1,094,000
Highlights
- Open Floorplan
- Mountain View
- Bonus Room
- Alta Loma Junior High Rated A-
- Main Floor Bedroom
- Great Room
About This Home
As of September 2020Arabella Estates is an exceptional newer community revealing an intimate collection of 45 luxury homes carved into the picturesque San Gabriel Mountains at the heart of Rancho Cucamonga. D.R. Horton builds this Emerald Home community with lots of love and luxury such as Granite Countertops in the kitchen, walk-in pantry & Stainless Steel appliances in the kitchen, 9 foot ceilings upstairs and downstairs, High efficiency heat and air, wi-fi thermostats, built in pest control system, on 8 foot raised panel doors and so much more. This home is massive and has a Junior suite downstairs as well as a Master bedroom suite upstairs and upstair loft converted to 5th bedroom. Conveniently located to the 210 and 15 freeways. Nearby 99 Ranch Market; Minutes away from Ontario International Airport , Metrolink stations, Victoria Garden and California's largest outlet Ontario Mills.The schools are in the excellent Alto Loma School District. Enjoy a lifetime of family memories in this beautifully crafted home.
Last Agent to Sell the Property
United Mutual Corp. License #01899644 Listed on: 02/14/2020
Home Details
Home Type
- Single Family
Est. Annual Taxes
- $8,040
Year Built
- Built in 2016
Lot Details
- 4,507 Sq Ft Lot
- Sprinkler System
- Back Yard
Parking
- 2 Car Attached Garage
Interior Spaces
- 3,138 Sq Ft Home
- Open Floorplan
- Gas Fireplace
- Great Room
- L-Shaped Dining Room
- Bonus Room
- Mountain Views
Kitchen
- Gas Range
- Microwave
- Dishwasher
- Kitchen Island
- Granite Countertops
Flooring
- Carpet
- Tile
Bedrooms and Bathrooms
- 4 Bedrooms | 1 Main Level Bedroom
Laundry
- Laundry Room
- Laundry on upper level
Outdoor Features
- Exterior Lighting
Utilities
- Central Heating and Cooling System
- Tankless Water Heater
Community Details
- No Home Owners Association
Listing and Financial Details
- Tax Lot 40
- Tax Tract Number 18912
- Assessor Parcel Number 1076182400000
Ownership History
Purchase Details
Home Financials for this Owner
Home Financials are based on the most recent Mortgage that was taken out on this home.Purchase Details
Home Financials for this Owner
Home Financials are based on the most recent Mortgage that was taken out on this home.Similar Home in Rancho Cucamonga, CA
Home Values in the Area
Average Home Value in this Area
Purchase History
| Date | Buyer | Sale Price | Title Company |
|---|---|---|---|
| Laouyene Atef | $675,000 | Stewart Title | |
| Xing Hua | $691,000 | Fidelity National Title Co |
Mortgage History
| Date | Status | Borrower | Loan Amount |
|---|---|---|---|
| Open | Laouyene Atef | $607,500 | |
| Previous Owner | Xing Hua | $300,000 |
Property History
| Date | Event | Price | Change | Sq Ft Price |
|---|---|---|---|---|
| 09/09/2020 09/09/20 | Sold | $675,000 | -3.6% | $215 / Sq Ft |
| 08/08/2020 08/08/20 | Pending | -- | -- | -- |
| 05/19/2020 05/19/20 | Price Changed | $699,900 | -2.8% | $223 / Sq Ft |
| 02/14/2020 02/14/20 | For Sale | $719,900 | -- | $229 / Sq Ft |
Tax History Compared to Growth
Tax History
| Year | Tax Paid | Tax Assessment Tax Assessment Total Assessment is a certain percentage of the fair market value that is determined by local assessors to be the total taxable value of land and additions on the property. | Land | Improvement |
|---|---|---|---|---|
| 2024 | $8,040 | $716,316 | $179,079 | $537,237 |
| 2023 | $7,862 | $702,271 | $175,568 | $526,703 |
| 2022 | $7,843 | $688,500 | $172,125 | $516,375 |
| 2021 | $7,840 | $675,000 | $168,750 | $506,250 |
| 2020 | $8,236 | $733,231 | $256,631 | $476,600 |
| 2019 | $8,330 | $718,854 | $251,599 | $467,255 |
| 2018 | $8,146 | $704,759 | $246,666 | $458,093 |
| 2017 | $7,780 | $690,940 | $241,829 | $449,111 |
| 2016 | $2,405 | $203,050 | $203,050 | $0 |
Agents Affiliated with this Home
-
Jack Zhang
J
Seller's Agent in 2020
Jack Zhang
United Mutual Corp.
(626) 510-3158
1 in this area
15 Total Sales
-
Jihan Kassih

Buyer's Agent in 2020
Jihan Kassih
RE/MAX
(909) 614-9902
2 in this area
33 Total Sales
Map
Source: California Regional Multiple Listing Service (CRMLS)
MLS Number: WS20034035
APN: 1076-182-40
- 9800 Baseline Rd Unit 144
- 9800 Baseline Rd Unit 87
- 9914 Albany Ave
- 6949 Laguna Place Unit B1
- 6923 Laguna Place Unit C
- 6958 Doheny Place Unit C
- 6946 Archibald Ave
- 6880 Archibald Ave Unit 114
- 7320 Ramona Ave
- 10040 Jonquil Dr
- 7017 Filkins Ave
- 10080 Base Line Rd
- 10210 Baseline Rd Unit 42
- 10210 Baseline Rd Unit 109
- 10210 Baseline Rd Unit 115
- 9446 La Grande St
- 10210 Base Line Rd Unit 141
- 10210 Base Line Rd Unit 121
- 10210 Base Line Rd
- 10062 Palo Alto St
