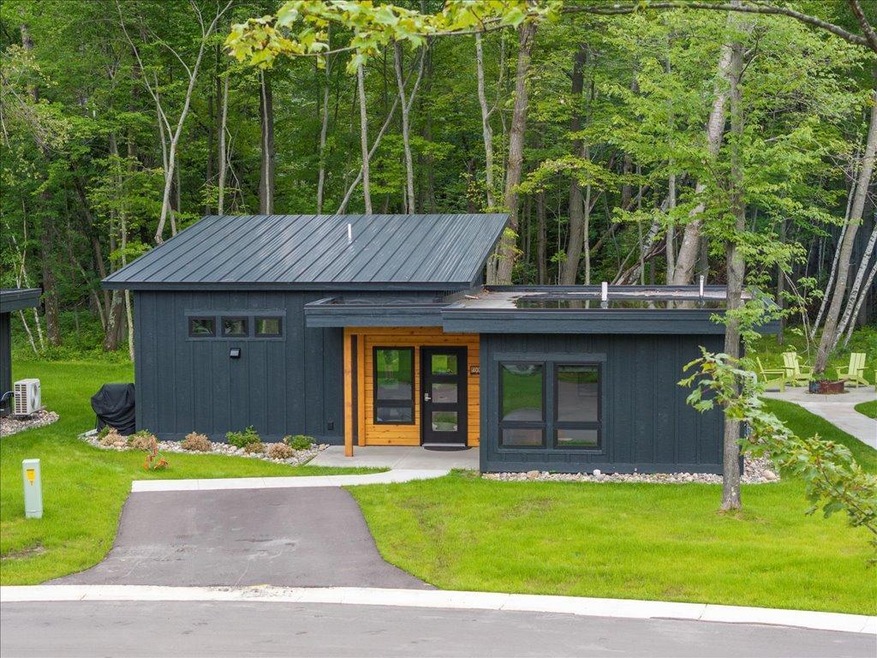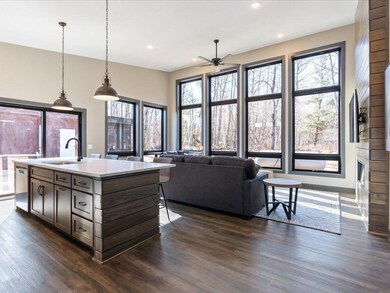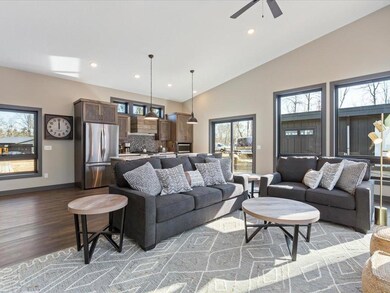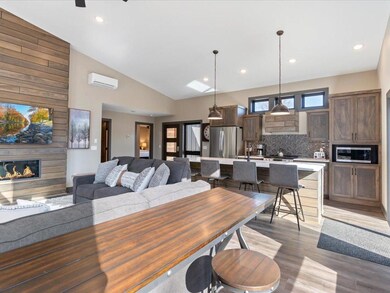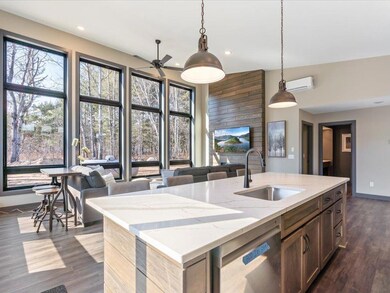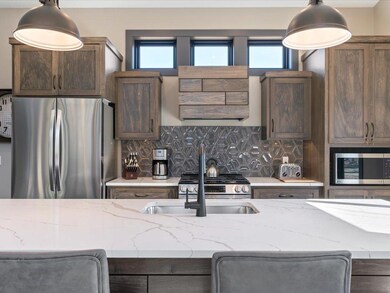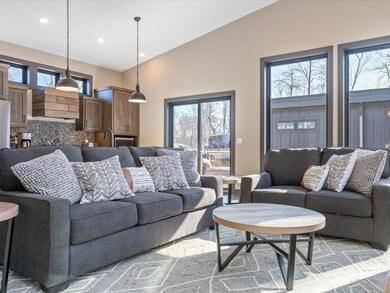
9831 Adventure Way SW Unit 403 Nisswa, MN 56468
Highlights
- New Construction
- 1-Story Property
- Utility Room
- Great Room
- Zero Lot Line
- Electric Fireplace
About This Home
As of March 2025Woodsmoke 16 at Quarterdeck Resort. Mandatory rental management agreement provides amenities access. YEAR-ROUND OUTDOOR pool, hot tub, sauna!! QD Social building, retro arcade, world’s largest Pac-Man, ski ball, pin ball, space to hangout, multiple TV’s and exercise room. Boat Slip based on availability (must reserve in advance). Ready April 2024, already has reservations on the books! Sleeps up to 6 people, full kitchen plus dining area for cooking delicious meals, and then retire to the great room with glass fireplace for your after-dinner drinks. The beautiful primary bedroom has a king bed with an en-suite bathroom including a stand-up tile shower. The guest bedroom has two king beds and a full bath with a bathtub and shower. End your day walking to your private outdoor wood-burning firepit and get a restful night among the trees. 3 bdrm units also for sale MLS #6458839. Photos are Renderings.
Home Details
Home Type
- Single Family
Est. Annual Taxes
- $2,280
Year Built
- Built in 2023 | New Construction
Lot Details
- 4,356 Sq Ft Lot
- Lot Dimensions are 50x50
- Zero Lot Line
HOA Fees
- $450 Monthly HOA Fees
Home Design
- Slab Foundation
Interior Spaces
- 1,200 Sq Ft Home
- 1-Story Property
- Electric Fireplace
- Family Room with Fireplace
- Great Room
- Utility Room
Kitchen
- Range
- Microwave
- Freezer
- Dishwasher
Bedrooms and Bathrooms
- 2 Bedrooms
Utilities
- Boiler Heating System
- Radiant Heating System
- Underground Utilities
- Shared Water Source
- Well
- Drilled Well
- Shared Septic
- Septic System
Community Details
- Association fees include lawn care, professional mgmt, trash, snow removal
- Quarterdeck Resort Association, Phone Number (218) 963-2482
- Built by THOMAS ALLEN HOMES
- Woodsmoke At Quarterdeck Community
- Quarterdeck Resort Cottages West Subdivision
Listing and Financial Details
- Property Available on 5/24/24
- Assessor Parcel Number 143670240
Ownership History
Purchase Details
Home Financials for this Owner
Home Financials are based on the most recent Mortgage that was taken out on this home.Similar Homes in Nisswa, MN
Home Values in the Area
Average Home Value in this Area
Purchase History
| Date | Type | Sale Price | Title Company |
|---|---|---|---|
| Warranty Deed | $500 | Lawyers Title Services | |
| Warranty Deed | $538,000 | Lawyers Title Services Llc |
Mortgage History
| Date | Status | Loan Amount | Loan Type |
|---|---|---|---|
| Open | $403,500 | New Conventional |
Property History
| Date | Event | Price | Change | Sq Ft Price |
|---|---|---|---|---|
| 03/27/2025 03/27/25 | Sold | $538,000 | -1.2% | $448 / Sq Ft |
| 01/14/2025 01/14/25 | Pending | -- | -- | -- |
| 03/22/2024 03/22/24 | For Sale | $544,500 | -- | $454 / Sq Ft |
Tax History Compared to Growth
Tax History
| Year | Tax Paid | Tax Assessment Tax Assessment Total Assessment is a certain percentage of the fair market value that is determined by local assessors to be the total taxable value of land and additions on the property. | Land | Improvement |
|---|---|---|---|---|
| 2024 | $2,280 | $351,400 | $212,000 | $139,400 |
| 2023 | $12 | $2,600 | $2,600 | $0 |
Agents Affiliated with this Home
-
Carrie Lee

Seller's Agent in 2025
Carrie Lee
eXp Realty
(218) 820-4432
75 Total Sales
-
Mark Ronnei
M
Seller Co-Listing Agent in 2025
Mark Ronnei
eXp Realty
(219) 568-4339
75 Total Sales
Map
Source: NorthstarMLS
MLS Number: 6459723
APN: 14-367-0240
- TBD Adventure Way SW Unit 308
- 1510 Smore Fun Way SW Unit 103
- 1694 S Agate Shore Dr SW
- TBD Ski Gull Ln SW
- 9968 Sunrise Over Gull Ln SW
- 9472 Rocky Point Trail
- 9302 Interlachen Rd
- 1156 Green Gables Rd
- 20223 See Gull Rd
- L5B1 Shady Ln
- L7B1 Shady Ln
- L4B1 Shady Ln
- L2B1 Shady Ln
- L3B1 Shady Ln
- L1B1 Shady Ln
- 8821 Interlachen Rd
- 19923 See Gull Rd
- 3583 Pine Ridge Rd
- 19080 Love Lake Rd
- 10651-10677 Pinewood Dr SW
