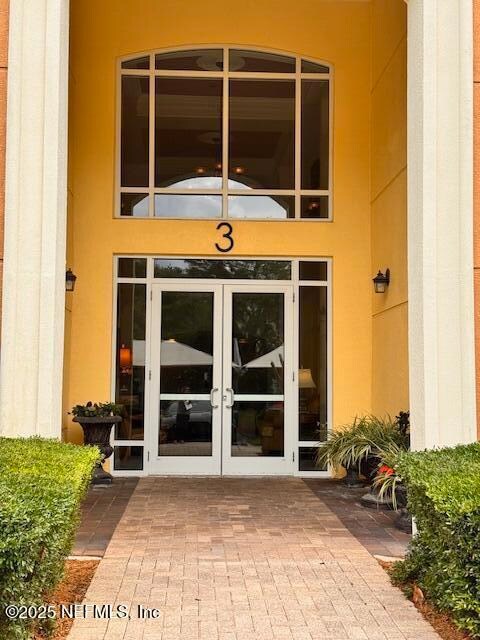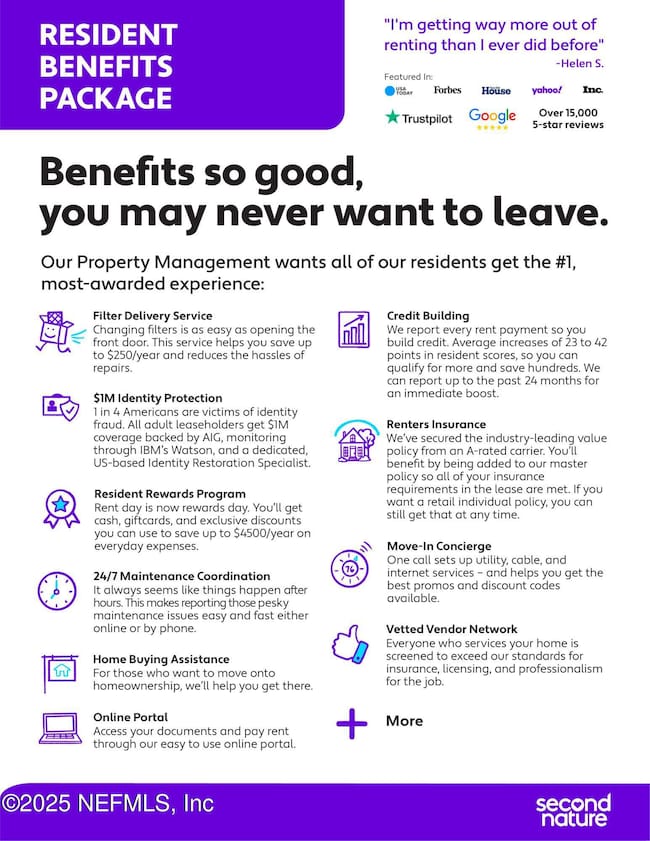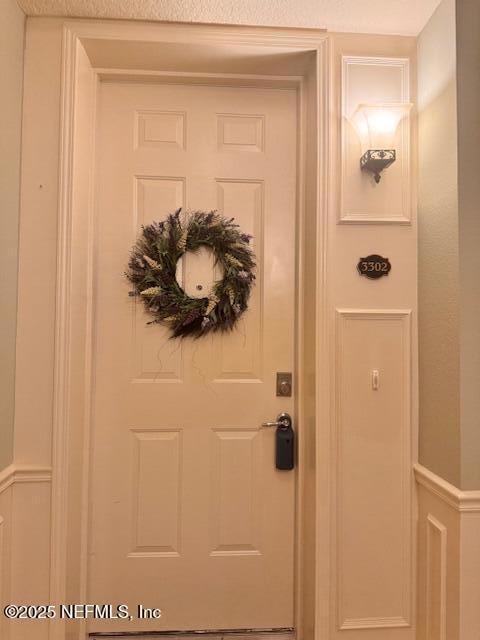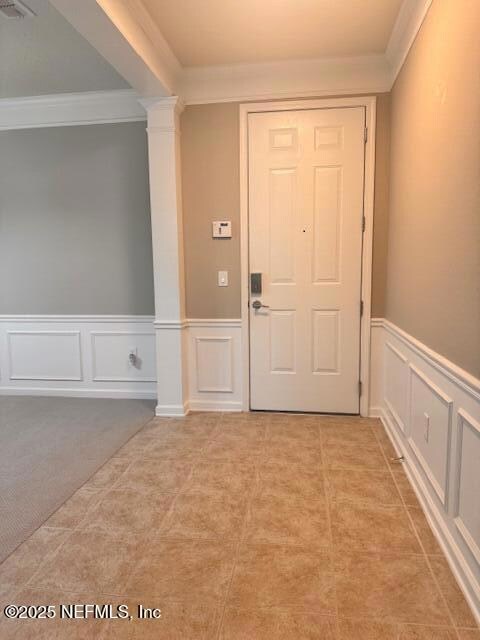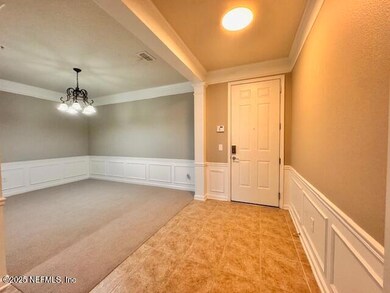Sandpiper Condominium 9831 Del Webb Pkwy Unit 3302 Jacksonville, FL 32256
Baymeadows East NeighborhoodHighlights
- Fitness Center
- Senior Community
- Clubhouse
- Security Service
- Gated Community
- Community Spa
About This Home
Welcome to resort-style living in the highly sought-after Del Webb 55+ community! This bright and spacious 3rd floor condo offers 2 bedrooms and 2 bathrooms, including a large master suite with a private en suite bath. Enjoy a separate dining area, and a versatile den perfect for an office, guest space, or hobby room. Community perks include incredible amenities and a vibrant calendar of social activities. You'll also love the convenient location close to shopping, dining, and entertainment.
Open, airy layout with abundant natural light. Don't miss your chance to enjoy comfort, community, and convenience all in one! All Watson Property Management residents are enrolled in a Resident Benefit Package for $39.95 per month. More details upon application.
Condo Details
Home Type
- Condominium
Est. Annual Taxes
- $4,896
Year Built
- Built in 2007
Interior Spaces
- 2,129 Sq Ft Home
- 1-Story Property
Kitchen
- Breakfast Bar
- Electric Range
- Microwave
- Dishwasher
- Disposal
Bedrooms and Bathrooms
- 2 Bedrooms
- Split Bedroom Floorplan
- Walk-In Closet
- 2 Full Bathrooms
Laundry
- Laundry in unit
- Dryer
- Washer
Parking
- Covered Parking
- Unassigned Parking
Accessible Home Design
- Accessibility Features
- Accessible Entrance
Utilities
- Central Heating and Cooling System
- Water Softener is Owned
Additional Features
- Balcony
- Property fronts a private road
Listing and Financial Details
- Tenant pays for all utilities
- 12 Months Lease Term
Community Details
Overview
- Senior Community
- Property has a Home Owners Association
- Sandpiper Village Subdivision
Amenities
- Community Barbecue Grill
- Elevator
Recreation
- Shuffleboard Court
- Community Spa
- Park
- Jogging Path
Pet Policy
- Dogs and Cats Allowed
- Breed Restrictions
Security
- Security Service
- Gated Community
Map
About Sandpiper Condominium
Source: realMLS (Northeast Florida Multiple Listing Service)
MLS Number: 2088771
APN: 167749-0166
- 9831 Del Webb Pkwy Unit 1302
- 9831 Del Webb Pkwy Unit 3107
- 9831 Del Webb Pkwy Unit 3402
- 9831 Del Webb Pkwy Unit 3407
- 9831 Del Webb Pkwy Unit 4406
- 9831 Del Webb Pkwy Unit 4107
- 9831 Del Webb Pkwy Unit 2308
- 11466 Newtonian Blvd
- 11929 Surfbird Cir Unit 12F
- 8678 Homeplace Dr
- 11895 Surfbird Cir Unit 11A
- 11693 Surfbird Cir Unit 2G
- 11889 Surfbird Cir Unit 10F
- 11705 Surfbird Cir Unit 3C
- 11890 Surfbird Cir Unit 42E
- 8662 Mabel Dr
- 11725 Surfbird Cir Unit 4C
- 8681 Mabel Dr
- 9120 Sugarland Dr
- 11856 Surfbird Cir Unit 41E
- 8531 Little Swift Cir Unit 34I
- 8613 Homeplace Dr
- 8540 Homeplace Dr
- 8108 Summer Palm Ct
- 8100 Summer Palm Ct
- 8090 Summer Cove Ct
- 8079 Summer Bay Ct
- 8078 Summer Cove Ct
- 11235 Campfield Cir
- 11364 Campfield Cir
- 8575 Crooked Tree Dr
- 8005 Joshua Tree Ln Unit 1
- 7990 Baymeadows Rd E Unit 229
- 7990 Baymeadows Rd E Unit 2107
- 7990 Baymeadows Rd E Unit 429
- 7990 Baymeadows Rd E Unit 724
- 7820 Baymeadows Rd E
- 10550 Baymeadows Rd Unit 417
- 10550 Baymeadows Rd Unit 1012
- 10550 Baymeadows Rd Unit 429

