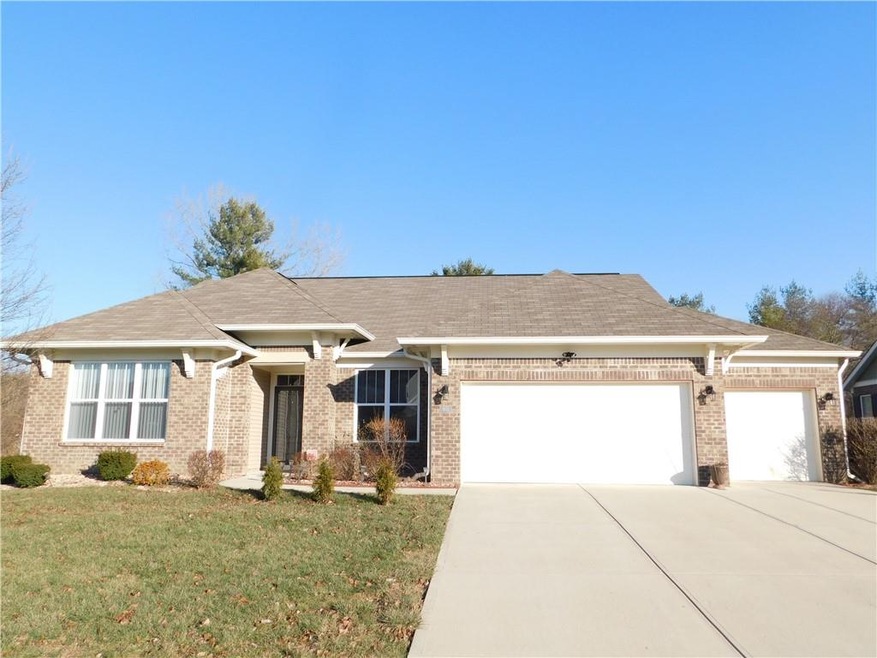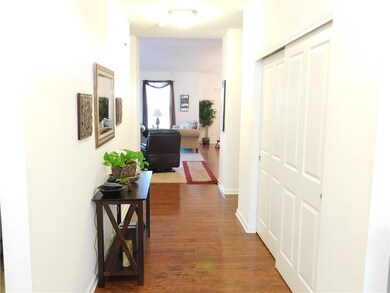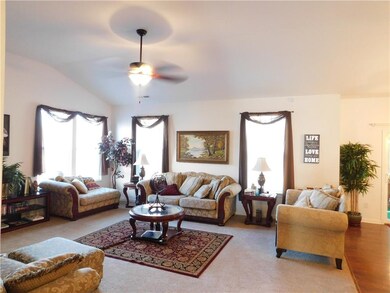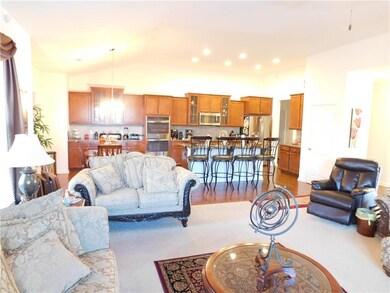
9831 N Port Dr McCordsville, IN 46055
Brooks-Luxhaven NeighborhoodHighlights
- Attached Garage
- Mccordsville Elementary School Rated A-
- Combination Kitchen and Dining Room
About This Home
As of February 20226 Years New, Ryan Built Home in Desirable Bay Creek East! Welcome to this over 2200 Sq. Ft Spacious Ranch with 3-Car Garage. You'll love all of the upgrades that this home offers: Soaring 12 Ft. Ceilings, Open Concept, Split Bedroom Floor Plan for your Master Retreat, Flex Room/Den, Mud Room, Separate Laundry and an Enclosed 3 Season Sunroom. The Great Room with Cathedral Ceiling is open to your Gourmet Kitchen for entertaining. The Gourmet Kitchen with Staggered 42" Cabinetry, Double Ovens, Huge Island with Breakfast Bar, Beautiful Countertops and Back Splash, All Stainless-Steel Appliances are Included. Your Private Master Suite has a Tray Ceiling, Whirlpool Garden Tub, Separate Shower, Dual Sinks & a Walk-in Closet. Make An Appt!
Last Agent to Sell the Property
Jolene McPherson
Your Place Realty Listed on: 01/17/2022
Last Buyer's Agent
Lee Smith
@properties

Home Details
Home Type
- Single Family
Est. Annual Taxes
- $2,760
Year Built
- 2016
HOA Fees
- $35 per month
Parking
- Attached Garage
Additional Features
- Combination Kitchen and Dining Room
- Heating System Uses Gas
Community Details
- Property managed by Ardsley
- The community has rules related to covenants, conditions, and restrictions
Ownership History
Purchase Details
Home Financials for this Owner
Home Financials are based on the most recent Mortgage that was taken out on this home.Purchase Details
Home Financials for this Owner
Home Financials are based on the most recent Mortgage that was taken out on this home.Similar Homes in the area
Home Values in the Area
Average Home Value in this Area
Purchase History
| Date | Type | Sale Price | Title Company |
|---|---|---|---|
| Deed | $330,000 | Atlantis Title Services, Inc | |
| Warranty Deed | -- | None Available |
Mortgage History
| Date | Status | Loan Amount | Loan Type |
|---|---|---|---|
| Previous Owner | $164,000 | New Conventional |
Property History
| Date | Event | Price | Change | Sq Ft Price |
|---|---|---|---|---|
| 06/09/2025 06/09/25 | Pending | -- | -- | -- |
| 06/03/2025 06/03/25 | For Sale | $410,000 | +24.2% | $186 / Sq Ft |
| 02/28/2022 02/28/22 | Sold | $330,000 | -10.8% | $149 / Sq Ft |
| 01/27/2022 01/27/22 | Pending | -- | -- | -- |
| 01/17/2022 01/17/22 | For Sale | $369,900 | -- | $167 / Sq Ft |
Tax History Compared to Growth
Tax History
| Year | Tax Paid | Tax Assessment Tax Assessment Total Assessment is a certain percentage of the fair market value that is determined by local assessors to be the total taxable value of land and additions on the property. | Land | Improvement |
|---|---|---|---|---|
| 2024 | $4,215 | $391,600 | $60,000 | $331,600 |
| 2023 | $4,215 | $378,300 | $60,000 | $318,300 |
| 2022 | $3,449 | $315,500 | $45,000 | $270,500 |
| 2021 | $2,935 | $293,500 | $45,000 | $248,500 |
| 2020 | $2,759 | $275,900 | $45,000 | $230,900 |
| 2019 | $2,664 | $266,400 | $45,000 | $221,400 |
| 2018 | $2,664 | $266,400 | $45,000 | $221,400 |
| 2017 | $2,564 | $256,400 | $45,000 | $211,400 |
| 2016 | $2,509 | $250,900 | $43,300 | $207,600 |
Agents Affiliated with this Home
-
Lee Smith

Seller's Agent in 2025
Lee Smith
@properties
(317) 523-8702
2 in this area
209 Total Sales
-
Drew Schroeder

Buyer's Agent in 2025
Drew Schroeder
eXp Realty, LLC
(317) 491-5930
20 in this area
215 Total Sales
-
Lindsay Schroeder

Buyer Co-Listing Agent in 2025
Lindsay Schroeder
eXp Realty, LLC
(317) 292-0177
2 in this area
35 Total Sales
-
J
Seller's Agent in 2022
Jolene McPherson
Your Place Realty
Map
Source: MIBOR Broker Listing Cooperative®
MLS Number: 21833883
APN: 30-01-13-203-146.000-018
- 9716 Cimmaron Ave
- 5377 W 1000 N
- 9800 Ridgecrest Ln
- 9978 Trafford Ct
- 9741 Haughton Ln
- 9539 Rocky Shore Dr
- 9712 Brooks Dr
- 9598 N Mariners Crest
- 9724 Brooks Dr
- 9696 Parkhurst Crossing
- 9752 Brook Wood Dr
- 9671 Ridgecrest Ln
- 5269 Parkhurst Crossing
- 5173 Covington Ave
- 5103 Covington Ave
- 14462 Brook Meadow Dr
- 5196 Canberra Ct
- 14014 Fieldcrest Dr
- 14445 Gainesway Cir
- 5081 Holborn Ave






