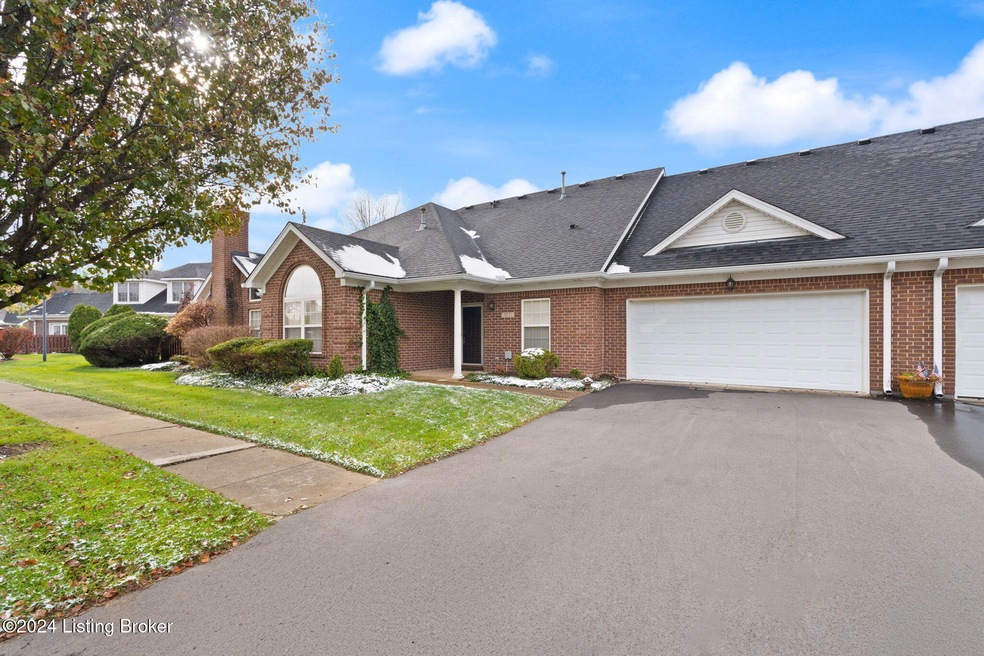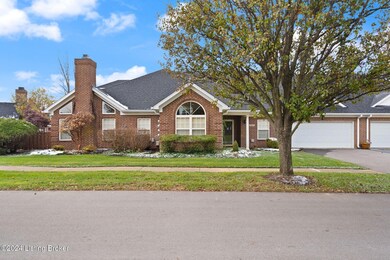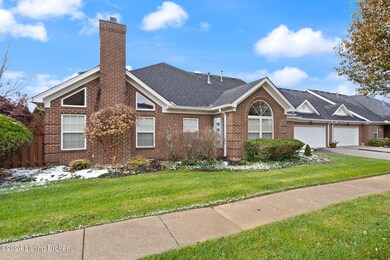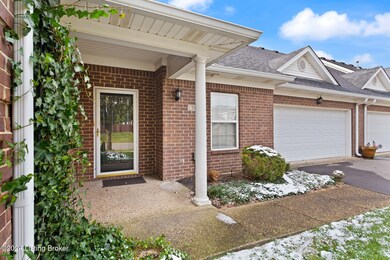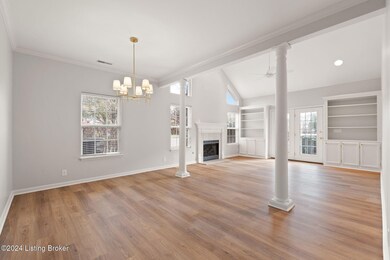
9831 Spring Gate Dr Unit 26 Louisville, KY 40241
Worthington NeighborhoodHighlights
- 1 Fireplace
- Porch
- Patio
- Norton Elementary School Rated A-
- 2 Car Attached Garage
- Forced Air Heating and Cooling System
About This Home
As of March 2025Welcome to 9831 Spring Gate Drive, a home that perfectly balances modern comfort and everyday practicality. With fresh updates throughout, this inviting property is ready to be your next chapter. The first floor features a bright and open layout, where vaulted ceilings in the living and dining areas create a sense of spaciousness and charm. Brand-new luxury vinyl plank flooring spans the main level, beautifully complemented by fresh paint and stylish new lighting and fixtures that add contemporary flair. The primary suite, conveniently located on the first floor, offers a serene retreat with an updated en-suite bathroom and easy access to the nearby laundry room. An additional first-floor bedroom provides a flexible option for guests, hobbies, or a home office. Upstairs, you'll find a cozy retreat with new carpet, offering a private bedroom with its own en-suite bathroom and an adjacent office. This space is perfect for creating a quiet workspace or accommodating overnight guests. Outside, a fenced-in patio offers privacy and a peaceful outdoor escape, ideal for relaxing or entertaining. The attached two-car garage provides generous storage and direct access to the home, enhancing everyday convenience. Situated close to shopping, dining, and expressways, this home combines a prime location with all the modern updates you?ve been searching for. Schedule your private showing today and see why 9831 Spring Gate Drive is the perfect place to call home!
Last Agent to Sell the Property
RE/MAX Premier Properties License #220725 Listed on: 12/06/2024

Property Details
Home Type
- Condominium
Est. Annual Taxes
- $2,721
Year Built
- Built in 2001
Lot Details
- Property is Fully Fenced
- Privacy Fence
Parking
- 2 Car Attached Garage
- Driveway
Home Design
- Brick Exterior Construction
- Slab Foundation
- Shingle Roof
Interior Spaces
- 2,039 Sq Ft Home
- 1 Fireplace
Bedrooms and Bathrooms
- 3 Bedrooms
- 3 Full Bathrooms
Outdoor Features
- Patio
- Porch
Utilities
- Forced Air Heating and Cooling System
Community Details
- Property has a Home Owners Association
- Association fees include ground maintenance, sewer, snow removal, trash, water
- Old Brownsboro Garden Subdivision
- 1-Story Property
Listing and Financial Details
- Legal Lot and Block 0026 / 3193
- Assessor Parcel Number 319100260000
- Seller Concessions Not Offered
Ownership History
Purchase Details
Home Financials for this Owner
Home Financials are based on the most recent Mortgage that was taken out on this home.Purchase Details
Home Financials for this Owner
Home Financials are based on the most recent Mortgage that was taken out on this home.Similar Homes in the area
Home Values in the Area
Average Home Value in this Area
Purchase History
| Date | Type | Sale Price | Title Company |
|---|---|---|---|
| Deed | $395,000 | None Listed On Document | |
| Deed | $390,000 | Limestone Title |
Mortgage History
| Date | Status | Loan Amount | Loan Type |
|---|---|---|---|
| Open | $316,000 | New Conventional |
Property History
| Date | Event | Price | Change | Sq Ft Price |
|---|---|---|---|---|
| 03/21/2025 03/21/25 | Sold | $395,000 | 0.0% | $194 / Sq Ft |
| 02/13/2025 02/13/25 | Price Changed | $395,000 | +1.3% | $194 / Sq Ft |
| 02/12/2025 02/12/25 | For Sale | $390,000 | 0.0% | $191 / Sq Ft |
| 02/11/2025 02/11/25 | Pending | -- | -- | -- |
| 12/20/2024 12/20/24 | Sold | $390,000 | +2.6% | $191 / Sq Ft |
| 12/09/2024 12/09/24 | Pending | -- | -- | -- |
| 12/06/2024 12/06/24 | For Sale | $380,000 | -- | $186 / Sq Ft |
Tax History Compared to Growth
Tax History
| Year | Tax Paid | Tax Assessment Tax Assessment Total Assessment is a certain percentage of the fair market value that is determined by local assessors to be the total taxable value of land and additions on the property. | Land | Improvement |
|---|---|---|---|---|
| 2024 | $2,721 | $285,460 | $0 | $285,460 |
| 2023 | $2,769 | $285,460 | $0 | $285,460 |
| 2022 | $2,846 | $210,000 | $0 | $210,000 |
| 2021 | $2,128 | $210,000 | $0 | $210,000 |
| 2020 | $1,966 | $210,000 | $0 | $210,000 |
| 2019 | $1,927 | $210,000 | $0 | $210,000 |
| 2018 | $1,846 | $210,000 | $0 | $210,000 |
| 2017 | $1,809 | $210,000 | $0 | $210,000 |
| 2013 | $1,890 | $188,990 | $0 | $188,990 |
Agents Affiliated with this Home
-
Elizabeth Monarch

Seller's Agent in 2025
Elizabeth Monarch
EXP Realty LLC
(317) 209-4355
13 in this area
401 Total Sales
-
Alex Degg
A
Seller Co-Listing Agent in 2025
Alex Degg
EXP Realty LLC
(502) 439-9821
6 in this area
90 Total Sales
-
Patty von Allmen

Buyer's Agent in 2025
Patty von Allmen
Semonin Realty
(502) 417-9575
3 in this area
46 Total Sales
-
Teresa Wallace

Seller's Agent in 2024
Teresa Wallace
RE/MAX
(502) 777-8787
4 in this area
195 Total Sales
Map
Source: Metro Search (Greater Louisville Association of REALTORS®)
MLS Number: 1676194
APN: 319100260000
- 10002 Brownsboro Gardens Cir
- 10001 Glen Meadow Rd
- 4101 Adelaide Ct
- 4303 Stone Glen Rd
- 10102 Spring Gate Dr
- 10400 Leddenton Way
- 5018 Merton Square
- 5019 Caerlson Ln
- 4105 Lilac Vista Dr Unit 76
- 4309 Evershead Place
- 4006 Lilac Spring Dr Unit 60
- 4216 Bay Pointe Dr
- 10001 Coby Way
- 3903 Zaring Mill Ct
- 3801 Garwood Place Unit 3801
- 10509 Bay Pointe Ct
- 4308 Fence Place
- 5303 Pacer Ln Unit 202
- 3613 Wynbrooke Cir
- 4910 Honeylore Ct
