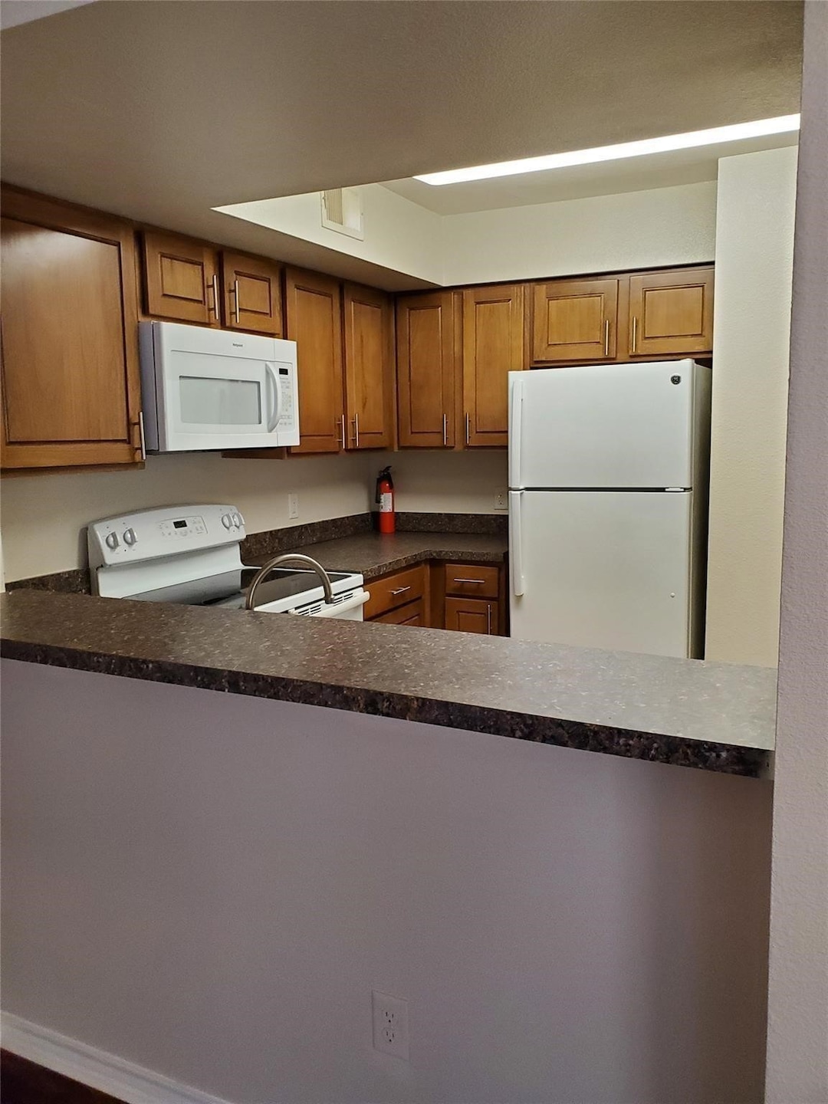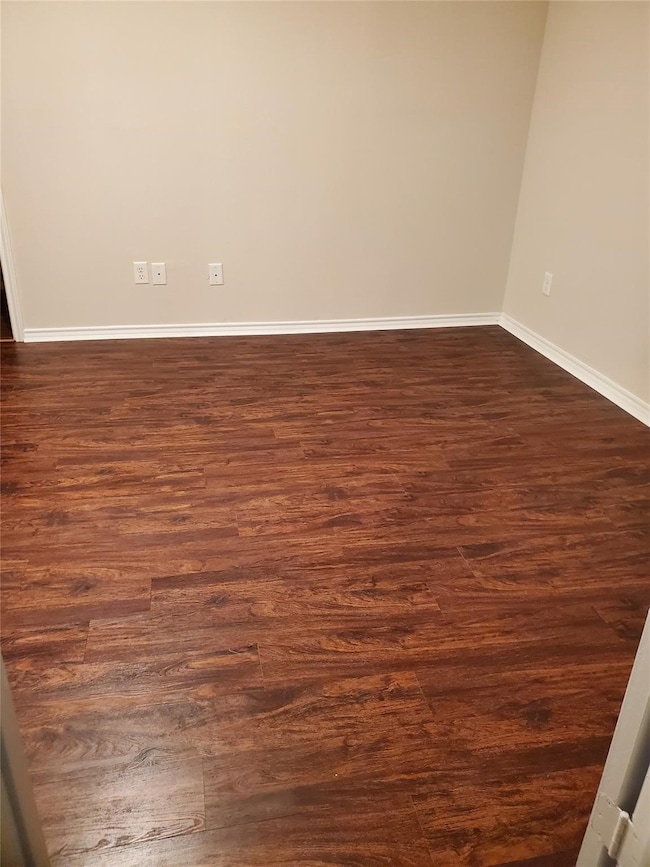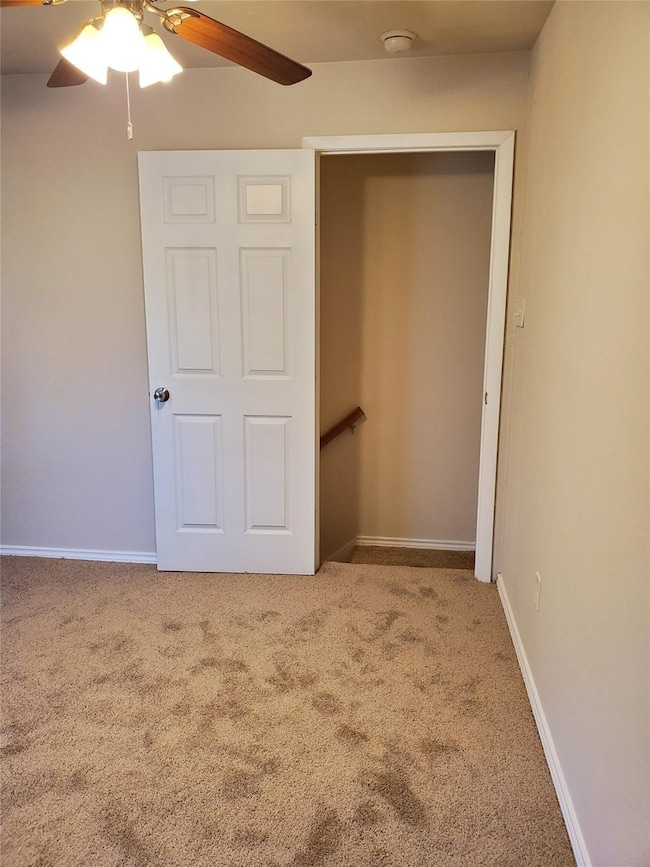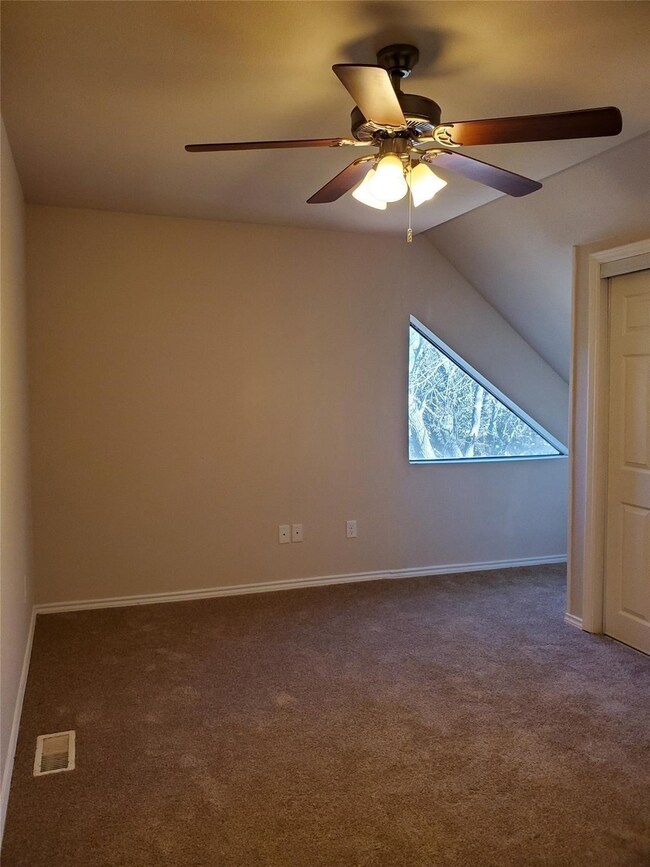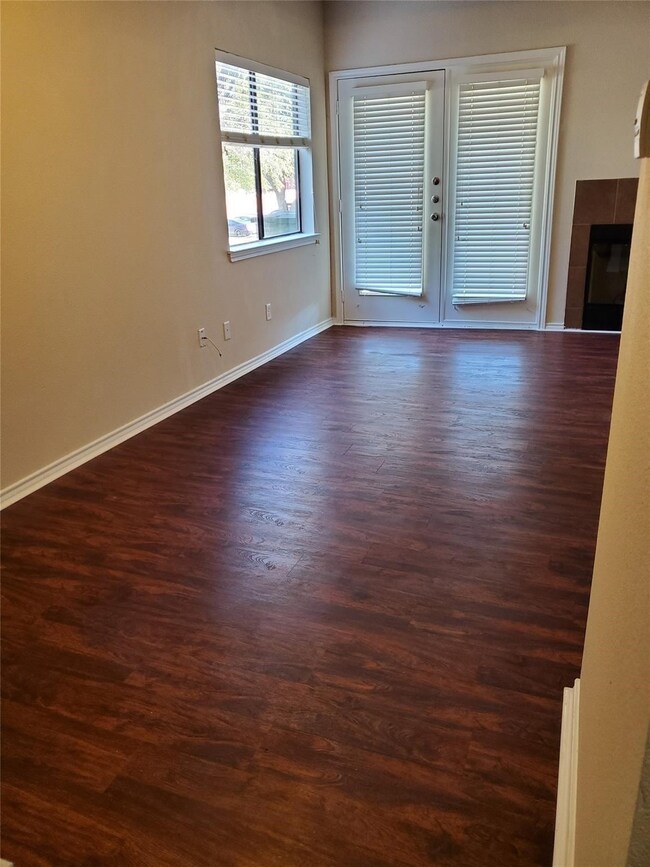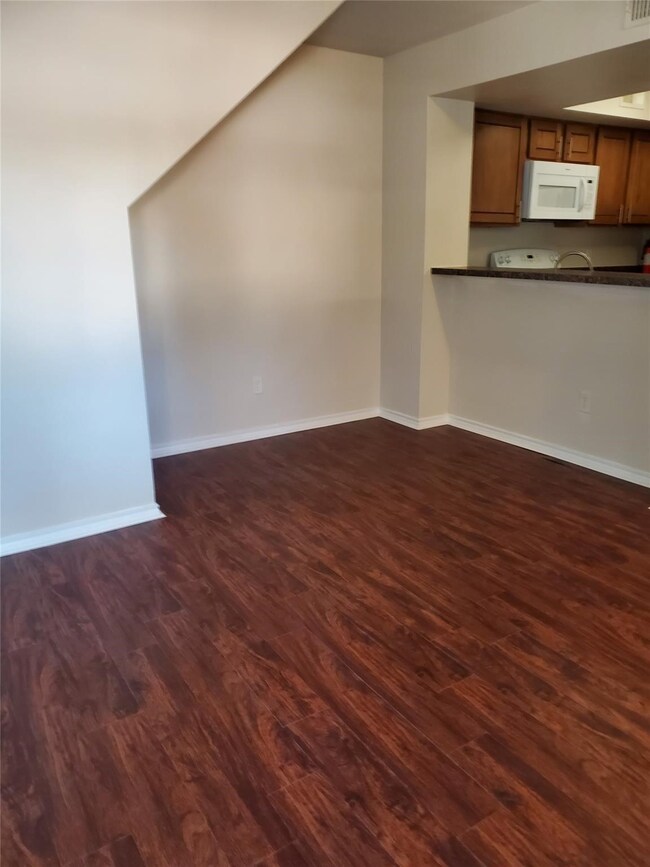9831 Walnut St Unit P214 Dallas, TX 75243
Buckingham Neighborhood
2
Beds
1
Bath
774
Sq Ft
$364/mo
HOA Fee
Highlights
- 8.81 Acre Lot
- 1-Story Property
- Central Heating and Cooling System
- Contemporary Architecture
- Vinyl Plank Flooring
- Wood Burning Fireplace
About This Home
READY TO MOVE IN RIGHT NOW. WE ACCEPT VOUCHERS. THANK YOU!!
Last Listed By
Ready Real Estate Brokerage Phone: 214-914-4063 License #0712897 Listed on: 05/31/2025

Condo Details
Home Type
- Condominium
Est. Annual Taxes
- $2,358
Year Built
- Built in 1983
HOA Fees
- $364 Monthly HOA Fees
Parking
- Assigned Parking
Home Design
- Contemporary Architecture
- Slab Foundation
- Frame Construction
- Composition Roof
Interior Spaces
- 774 Sq Ft Home
- 1-Story Property
- Wood Burning Fireplace
- Vinyl Plank Flooring
Kitchen
- Electric Range
- Microwave
- Dishwasher
Bedrooms and Bathrooms
- 2 Bedrooms
- 1 Full Bathroom
Schools
- Aikin Elementary School
- Berkner High School
Utilities
- Central Heating and Cooling System
Listing and Financial Details
- Residential Lease
- Property Available on 5/31/25
- Tenant pays for water
- Legal Lot and Block 2A / 8433
- Assessor Parcel Number 00C61580000P00214
Community Details
Overview
- Association fees include sewer, water
- Richland Trace Association
- Richland Trace Condos Subdivision
Pet Policy
- Pets Allowed
- Pet Deposit $350
- 1 Pet Allowed
Map
Source: North Texas Real Estate Information Systems (NTREIS)
MLS Number: 20941117
APN: 00C61580000P00214
Nearby Homes
- 9835 Walnut St Unit R203
- 9819 Walnut St Unit J203
- 9815 Walnut St Unit H204
- 9823 Walnut St Unit L112
- 9815 Walnut St Unit H304
- 9833 Walnut St Unit Q106
- 9839 Walnut St Unit T306
- 9811 Walnut St Unit F206
- 9823 Walnut St Unit L304
- 9829 Walnut St Unit O207
- 9825 Walnut St Unit M207
- 9823 Walnut St Unit L201
- 9813 Walnut St Unit G201
- 9805 Walnut St Unit C308
- 9801 Walnut St Unit A304
- 9837 Walnut St Unit S204
- 9815 Walnut St Unit H110
- 9833 Walnut St Unit Q201
- 9801 Walnut St Unit A305
- 9803 Walnut St Unit B308
