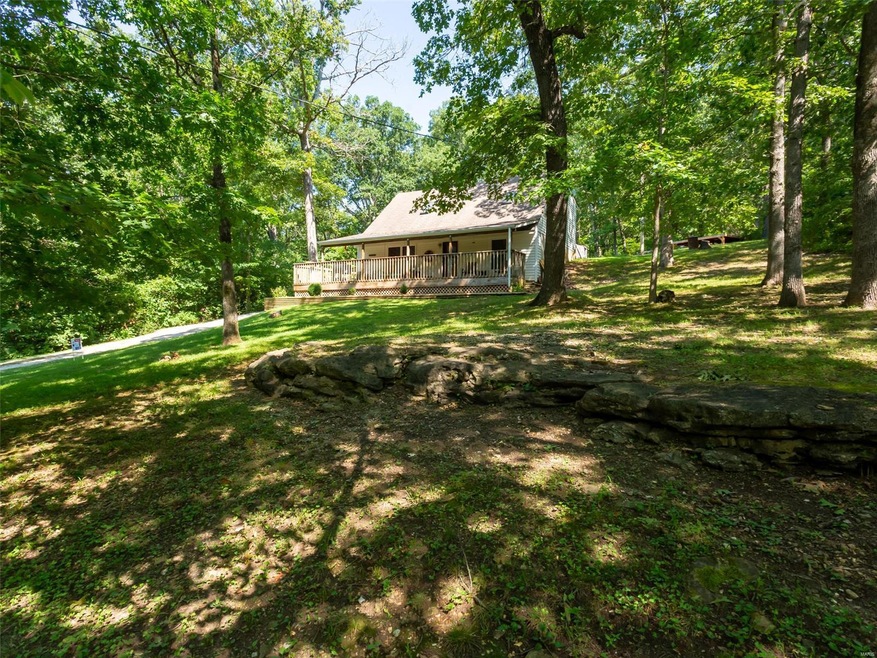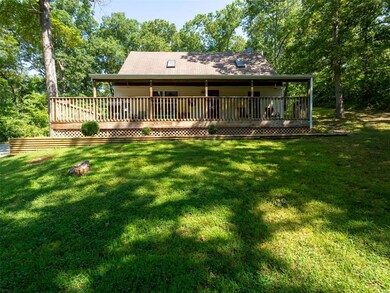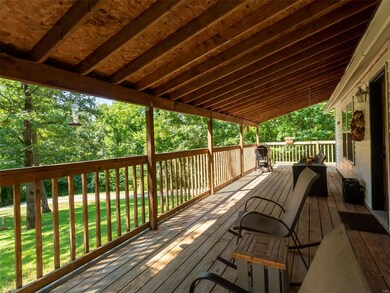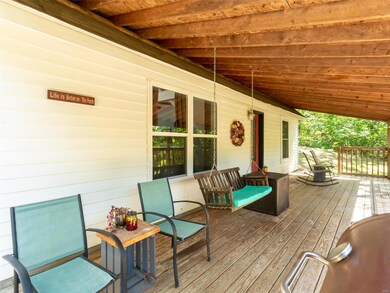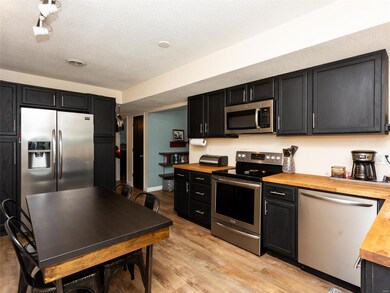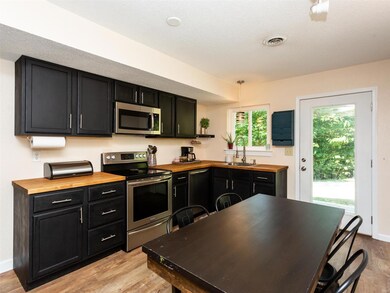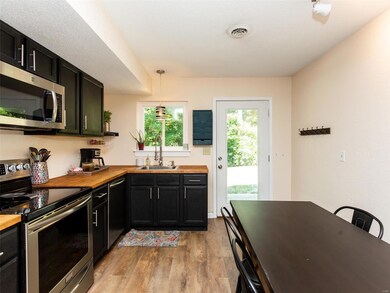
9833 Three Oaks Ln Bloomsdale, MO 63627
Highlights
- Primary Bedroom Suite
- Vaulted Ceiling
- Main Floor Primary Bedroom
- Wooded Lot
- Traditional Architecture
- Whirlpool Bathtub
About This Home
As of May 2024Perfect Location on 2+ acres in Bloomsdale, this Adorable 3 Bedroom/2 Bathroom spacious home has the best of both worlds! The Kitchen Features Butcher Block Counter Tops, Stainless Steel Appliances, Dishwasher, Space Saver Microwave, Built in Cabinet Pantry, Updated Luxury Vinyl Flooring throughout the Main Level, 1/2 Vaulted Ceilings, Vinyl Windows, Main Floor Master features a walk through closet that leads into the Jack & Jill bathroom. Main Level Bathroom includes Double Bowl Sinks, updated adult height vanity, tile surround shower, jet tub and a tile floor! As you walk upstairs you will notice the open view of the Living Room, Two Rooms divided by a bathroom upstairs perfect for the kids to have their own space! Take a look today before this home with a private drive is taken!
Last Agent to Sell the Property
EXP Realty, LLC License #2018018923 Listed on: 08/13/2021

Home Details
Home Type
- Single Family
Est. Annual Taxes
- $1,296
Year Built
- Built in 1997
Lot Details
- 2.34 Acre Lot
- Wooded Lot
- Backs to Trees or Woods
Parking
- Off-Street Parking
Home Design
- Traditional Architecture
- Slab Foundation
- Vinyl Siding
Interior Spaces
- 1,200 Sq Ft Home
- 1.5-Story Property
- Vaulted Ceiling
- Skylights
- Insulated Windows
- Window Treatments
- Pocket Doors
- Combination Kitchen and Dining Room
- Partially Carpeted
- Laundry on main level
Kitchen
- Eat-In Kitchen
- Electric Oven or Range
- Range Hood
- Microwave
- Dishwasher
- Stainless Steel Appliances
Bedrooms and Bathrooms
- 3 Bedrooms | 1 Primary Bedroom on Main
- Primary Bedroom Suite
- Split Bedroom Floorplan
- 2 Full Bathrooms
- Dual Vanity Sinks in Primary Bathroom
- Whirlpool Bathtub
Outdoor Features
- Balcony
- Covered patio or porch
- Shed
- Outbuilding
Schools
- Bloomsdale Elem. Elementary School
- Ste. Genevieve Middle School
- Ste. Genevieve Sr. High School
Utilities
- Forced Air Heating and Cooling System
- Electric Water Heater
- Septic System
Listing and Financial Details
- Assessor Parcel Number 029.00320000000050.02
Ownership History
Purchase Details
Home Financials for this Owner
Home Financials are based on the most recent Mortgage that was taken out on this home.Purchase Details
Home Financials for this Owner
Home Financials are based on the most recent Mortgage that was taken out on this home.Purchase Details
Home Financials for this Owner
Home Financials are based on the most recent Mortgage that was taken out on this home.Similar Homes in Bloomsdale, MO
Home Values in the Area
Average Home Value in this Area
Purchase History
| Date | Type | Sale Price | Title Company |
|---|---|---|---|
| Warranty Deed | $276,155 | Ste Genevieve Cnty Abs Co | |
| Deed | $250,000 | Other | |
| Grant Deed | -- | -- |
Mortgage History
| Date | Status | Loan Amount | Loan Type |
|---|---|---|---|
| Open | $220,924 | Construction | |
| Previous Owner | $200,000 | Construction | |
| Closed | $8,836 | No Value Available |
Property History
| Date | Event | Price | Change | Sq Ft Price |
|---|---|---|---|---|
| 05/03/2024 05/03/24 | Sold | -- | -- | -- |
| 04/02/2024 04/02/24 | Pending | -- | -- | -- |
| 02/23/2024 02/23/24 | Price Changed | $216,000 | -1.4% | $180 / Sq Ft |
| 01/19/2024 01/19/24 | For Sale | $219,000 | +15.3% | $183 / Sq Ft |
| 12/02/2022 12/02/22 | Sold | -- | -- | -- |
| 10/24/2022 10/24/22 | Pending | -- | -- | -- |
| 10/19/2022 10/19/22 | For Sale | $189,900 | +26.6% | $158 / Sq Ft |
| 09/22/2021 09/22/21 | Sold | -- | -- | -- |
| 08/15/2021 08/15/21 | Pending | -- | -- | -- |
| 08/13/2021 08/13/21 | For Sale | $150,000 | +173.2% | $125 / Sq Ft |
| 05/02/2016 05/02/16 | Sold | -- | -- | -- |
| 02/18/2016 02/18/16 | Pending | -- | -- | -- |
| 01/29/2016 01/29/16 | For Sale | $54,900 | -- | $46 / Sq Ft |
Tax History Compared to Growth
Tax History
| Year | Tax Paid | Tax Assessment Tax Assessment Total Assessment is a certain percentage of the fair market value that is determined by local assessors to be the total taxable value of land and additions on the property. | Land | Improvement |
|---|---|---|---|---|
| 2024 | $1,296 | $28,550 | $0 | $0 |
| 2023 | $1,278 | $28,550 | $0 | $0 |
| 2022 | $1,080 | $24,400 | $0 | $0 |
| 2021 | $759 | $17,060 | $0 | $0 |
| 2020 | $759 | $16,830 | $2,710 | $14,120 |
| 2019 | $759 | $16,830 | $2,710 | $14,120 |
| 2018 | $676 | $15,000 | $0 | $0 |
| 2017 | $651 | $15,000 | $0 | $0 |
| 2016 | $657 | $15,000 | $0 | $0 |
| 2015 | -- | $15,000 | $0 | $0 |
| 2014 | -- | $15,000 | $0 | $0 |
| 2013 | -- | $15,000 | $0 | $0 |
| 2012 | -- | $15,167 | $2,138 | $13,029 |
Agents Affiliated with this Home
-
Dominic Pozzo

Seller's Agent in 2024
Dominic Pozzo
Coldwell Banker Premier Group
(314) 346-2941
89 Total Sales
-
Zachary Naeger

Buyer's Agent in 2024
Zachary Naeger
Wolfe Realty
(573) 880-6487
122 Total Sales
-
John Gribnitz

Seller's Agent in 2022
John Gribnitz
CityScapes Realty
(314) 753-6425
16 Total Sales
-

Buyer's Agent in 2022
Rhonda Saller
Coldwell Banker Premier Group
(314) 614-9381
-
Holly Crump

Seller's Agent in 2021
Holly Crump
EXP Realty, LLC
(314) 458-4704
301 Total Sales
-
Sage Boehner

Seller Co-Listing Agent in 2021
Sage Boehner
EXP Realty, LLC
(314) 637-7244
63 Total Sales
Map
Source: MARIS MLS
MLS Number: MIS21058258
APN: 03088.004
- 9870 Three Oaks Ln
- 0 Blackberry Hills Rd
- 000 Blackberry Hills Rd
- 9274 State Route Dd
- 8902 State Route Dd
- 1215 Wild Cherry Ln
- 5259 U S 61
- 7999 State Road Dd
- 9694 Carron Rd
- 160 U S 61
- 0 Jackson School Rd Unit Lot WP001 22023313
- 699 Clement Rd
- 94 Jersey Ln
- 6659 Big Horn Dr
- 9415 Lynx Dr
- 9406 Ridgeview Dr
- 9400 Ridgeview Dr
- 3285 Brook Stone Rd
- 0 State Route Dd Unit MAR25027340
- 0 State Route Dd Unit MAR25026846
