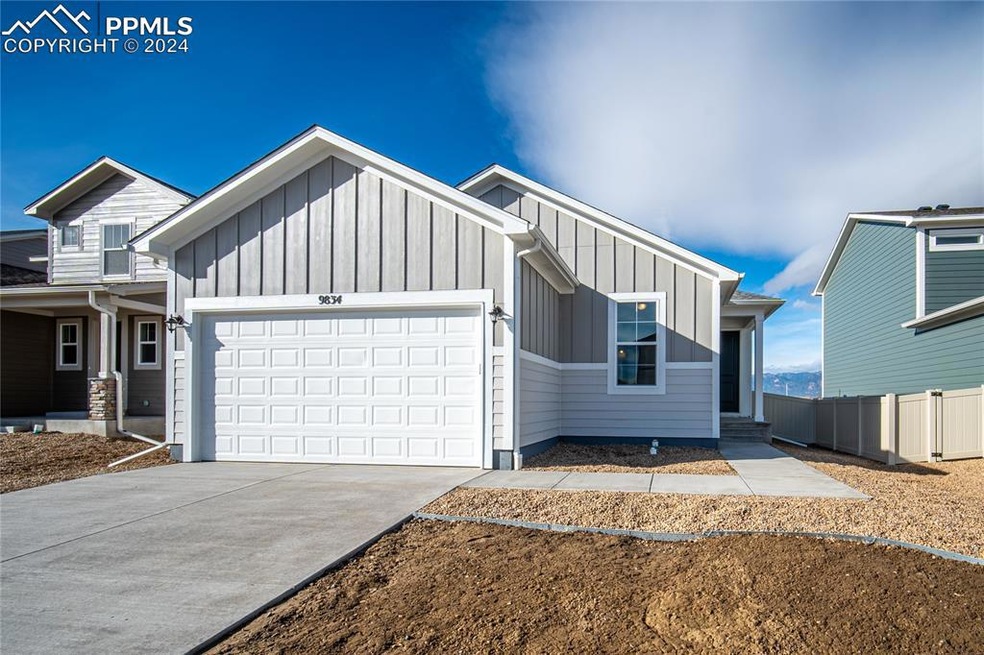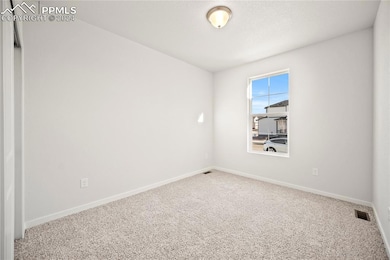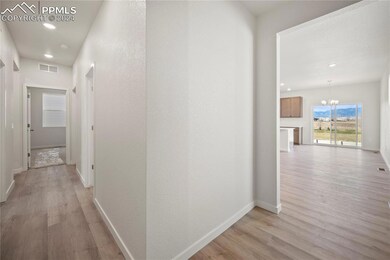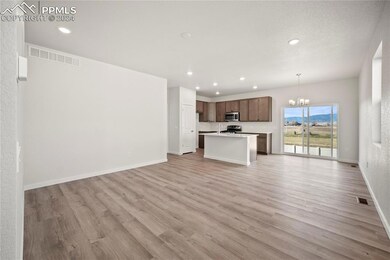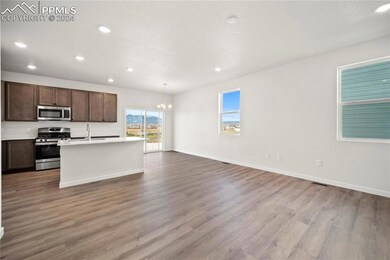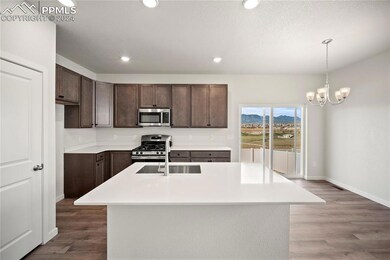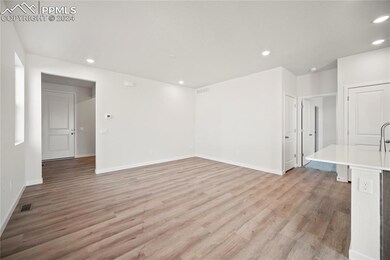
9834 Cronin St Fountain, CO 80817
Central Fountain Valley NeighborhoodHighlights
- New Construction
- Ranch Style House
- Concrete Porch or Patio
- Property is near a park
- 2 Car Attached Garage
- Community Playground
About This Home
As of January 2025Step into the epitome of modern comfort with this exquisite 4-bedroom, 3-bathroom ranch plan, tucked away in a picturesque corner of Colorado Springs/Fountain. Offering an abundance of space and amenities, this home is designed for both relaxation and entertainment. As you enter, you'll be greeted by a welcoming ambiance in the living room, centered around a cozy fireplace that invites you to unwind after a long day. This layout seamlessly flows into the well-appointed kitchen, where sleek appliances and ample counter space await the culinary enthusiast. On the main level, you'll find the primary bedroom, providing a serene retreat with its en-suite bathroom and spacious layout. Two additional bedrooms on this level offer versatility and comfort for family members or guests. Venture downstairs to discover a sprawling finished basement, perfect for hosting gatherings or creating a private haven. Complete with a bedroom and full bathroom, this space offers flexibility and convenience for various lifestyle needs. The huge unfinished storage area ensures ample room for organization, keeping belongings neatly tucked away. Outside, the home boasts a tranquil setting, backing to a park, where lush greenery and peaceful surroundings create a serene backdrop for outdoor activities and relaxation. In summary, this ranch plan offers the perfect blend of functionality, style, and tranquility, providing an idyllic retreat in the heart of Colorado Springs.
Last Agent to Sell the Property
Old Glory Real Estate Company Brokerage Phone: 719-445-9305 Listed on: 08/07/2024
Last Buyer's Agent
Non Member
Non Member
Home Details
Home Type
- Single Family
Est. Annual Taxes
- $253
Year Built
- Built in 2024 | New Construction
Lot Details
- 5,506 Sq Ft Lot
- Open Space
- Property is Fully Fenced
- Landscaped
HOA Fees
- $25 Monthly HOA Fees
Parking
- 2 Car Attached Garage
- Garage Door Opener
- Driveway
Home Design
- Ranch Style House
- Shingle Roof
Interior Spaces
- 1,391 Sq Ft Home
- Ceiling height of 9 feet or more
- Gas Fireplace
- Luxury Vinyl Tile Flooring
- Crawl Space
Kitchen
- <<selfCleaningOvenToken>>
- Plumbed For Gas In Kitchen
- Dishwasher
- Disposal
Bedrooms and Bathrooms
- 3 Bedrooms
- 2 Full Bathrooms
Utilities
- Forced Air Heating and Cooling System
- Heating System Uses Natural Gas
- 220 Volts in Kitchen
Additional Features
- Concrete Porch or Patio
- Property is near a park
Community Details
Overview
- Association fees include trash removal
- Built by Aspen View Homes
- Fir
Recreation
- Community Playground
- Park
Ownership History
Purchase Details
Home Financials for this Owner
Home Financials are based on the most recent Mortgage that was taken out on this home.Purchase Details
Similar Homes in the area
Home Values in the Area
Average Home Value in this Area
Purchase History
| Date | Type | Sale Price | Title Company |
|---|---|---|---|
| Special Warranty Deed | $450,000 | None Listed On Document | |
| Special Warranty Deed | $448,864 | None Listed On Document |
Mortgage History
| Date | Status | Loan Amount | Loan Type |
|---|---|---|---|
| Open | $405,000 | VA |
Property History
| Date | Event | Price | Change | Sq Ft Price |
|---|---|---|---|---|
| 01/31/2025 01/31/25 | Sold | $450,000 | -0.6% | $324 / Sq Ft |
| 01/14/2025 01/14/25 | Off Market | $452,865 | -- | -- |
| 01/02/2025 01/02/25 | Price Changed | $452,865 | +0.4% | $326 / Sq Ft |
| 11/12/2024 11/12/24 | For Sale | $450,990 | 0.0% | $324 / Sq Ft |
| 10/27/2024 10/27/24 | Off Market | $450,990 | -- | -- |
| 08/07/2024 08/07/24 | For Sale | $450,990 | -- | $324 / Sq Ft |
Tax History Compared to Growth
Tax History
| Year | Tax Paid | Tax Assessment Tax Assessment Total Assessment is a certain percentage of the fair market value that is determined by local assessors to be the total taxable value of land and additions on the property. | Land | Improvement |
|---|---|---|---|---|
| 2025 | $413 | $28,110 | -- | -- |
| 2024 | $394 | $3,010 | $3,010 | -- |
| 2023 | $394 | $3,010 | $3,010 | -- |
| 2022 | $253 | $2,100 | $2,100 | -- |
Agents Affiliated with this Home
-
Grayson Houston
G
Seller's Agent in 2025
Grayson Houston
Old Glory Real Estate Company
(719) 445-0234
34 in this area
291 Total Sales
-
N
Buyer's Agent in 2025
Non Member
Non Member
Map
Source: Pikes Peak REALTOR® Services
MLS Number: 9924892
APN: 56041-02-021
- 8422 Frasco Dr
- 8430 Castleabra Dr
- 8450 Frasco Dr
- 8464 Frasco Dr
- 8478 Frasco Dr
- 8492 Frasco Dr
- 8527 Castleabra Dr
- 8538 Castleabra Dr
- 9769 Lackawanna St
- 9749 Lackawanna St
- 9839 Blaurock Dr
- 9709 Lackawanna St
- 9791 Blaurock Dr
- 9695 Cronin St
- 9767 Carnival Ln
- 9565 Linkage Trail
- 8045 Firecracker Trail
- 8020 Firecracker Trail
- 9435 Castle Oaks Dr
- 9444 Castle Oaks Dr
