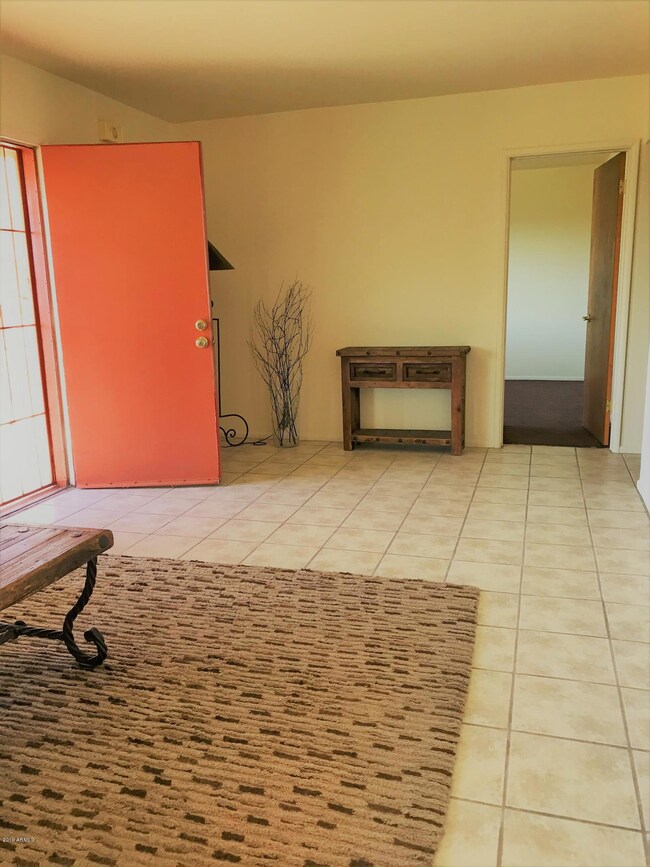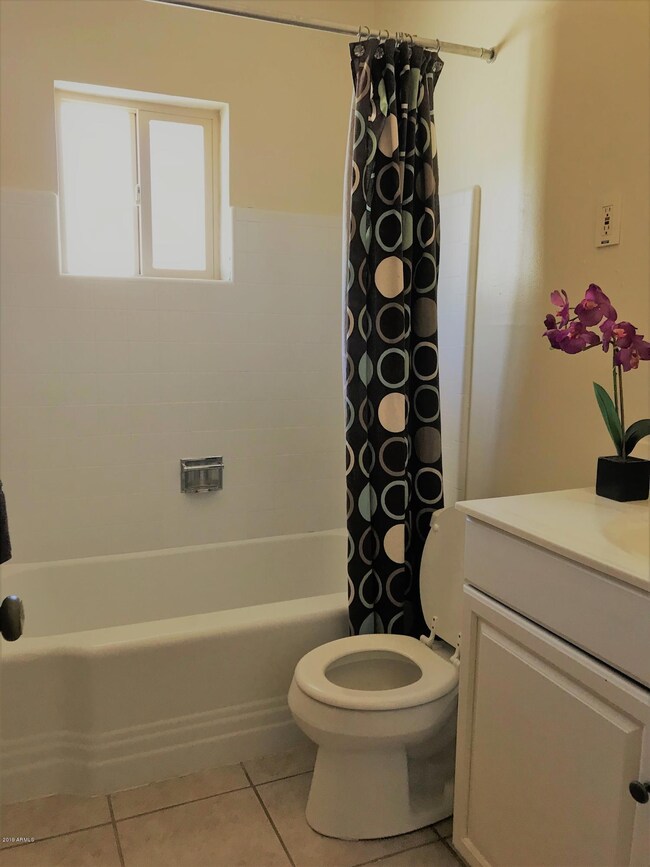
9835 N 16th St Phoenix, AZ 85020
North Central NeighborhoodHighlights
- Guest House
- Mountain View
- No HOA
- Mercury Mine Elementary School Rated A
- 1 Fireplace
- Covered patio or porch
About This Home
As of April 2019Panoramic Views of Several Mountain Ranges! Located in the foothills of North Phoenix in quiet, serene Ocotillo Hills. This highly polished house has been significantly upgraded & provides amenities galore. It has been used as a duplex for decades, but is zoned R 1-6 SFR. Could be a nice owner-occupied unit w/ attached guest ''house'' unit. Recent big-ticket improvements-dual pane windows, roof, 2 HVAC units, newer kitchen main unit, & more! Each unit has a deep private driveway, ample parking/carport, private front/back security doors, gorgeous desert landscaping, covered patio, & huge private block wall backyards w/ views for miles. Easy to show. Buyer to complete/rely on own due diligence including SF, rental income, etc. See MLS 5873455 (multiple dwellings).
Last Agent to Sell the Property
Better Homes & Gardens Real Estate SJ Fowler License #BR650365000 Listed on: 01/23/2019

Home Details
Home Type
- Single Family
Est. Annual Taxes
- $1,317
Year Built
- Built in 1957
Lot Details
- 10,098 Sq Ft Lot
- Desert faces the front and back of the property
- Block Wall Fence
- Front and Back Yard Sprinklers
Home Design
- Composition Roof
- Block Exterior
Interior Spaces
- 1,248 Sq Ft Home
- 1-Story Property
- 1 Fireplace
- Double Pane Windows
- Mountain Views
Flooring
- Carpet
- Linoleum
- Laminate
- Tile
Bedrooms and Bathrooms
- 3 Bedrooms
- 2 Bathrooms
Parking
- 3 Open Parking Spaces
- 1 Carport Space
Outdoor Features
- Covered patio or porch
- Outdoor Storage
Additional Homes
- Guest House
Schools
- Washington Elementary School
- Washington Elementary School - Phoenix Middle School
- Washington High School
Utilities
- Central Air
- Heating Available
- Septic Tank
- Cable TV Available
Community Details
- No Home Owners Association
- Association fees include no fees
- Ocotillo Hills 4 Subdivision
Listing and Financial Details
- Tax Lot 80
- Assessor Parcel Number 165-24-036
Ownership History
Purchase Details
Home Financials for this Owner
Home Financials are based on the most recent Mortgage that was taken out on this home.Purchase Details
Purchase Details
Purchase Details
Home Financials for this Owner
Home Financials are based on the most recent Mortgage that was taken out on this home.Purchase Details
Home Financials for this Owner
Home Financials are based on the most recent Mortgage that was taken out on this home.Purchase Details
Home Financials for this Owner
Home Financials are based on the most recent Mortgage that was taken out on this home.Similar Homes in Phoenix, AZ
Home Values in the Area
Average Home Value in this Area
Purchase History
| Date | Type | Sale Price | Title Company |
|---|---|---|---|
| Warranty Deed | $275,000 | Old Republic Title Agency | |
| Interfamily Deed Transfer | -- | None Available | |
| Trustee Deed | $131,750 | Security Title Agency | |
| Interfamily Deed Transfer | -- | Equity Title Agency Inc | |
| Warranty Deed | $238,000 | Equity Title Agency Inc | |
| Joint Tenancy Deed | $150,000 | Equity Title Agency Inc |
Mortgage History
| Date | Status | Loan Amount | Loan Type |
|---|---|---|---|
| Open | $280,000 | New Conventional | |
| Closed | $261,250 | New Conventional | |
| Previous Owner | $190,400 | Fannie Mae Freddie Mac | |
| Previous Owner | $135,000 | Seller Take Back |
Property History
| Date | Event | Price | Change | Sq Ft Price |
|---|---|---|---|---|
| 04/30/2019 04/30/19 | Sold | $275,000 | 0.0% | $220 / Sq Ft |
| 04/30/2019 04/30/19 | Sold | $275,000 | -3.5% | $220 / Sq Ft |
| 03/28/2019 03/28/19 | Pending | -- | -- | -- |
| 03/28/2019 03/28/19 | Pending | -- | -- | -- |
| 03/08/2019 03/08/19 | Price Changed | $284,900 | 0.0% | $228 / Sq Ft |
| 03/08/2019 03/08/19 | Price Changed | $284,900 | -1.4% | $228 / Sq Ft |
| 01/23/2019 01/23/19 | For Sale | $289,000 | 0.0% | $232 / Sq Ft |
| 01/23/2019 01/23/19 | For Sale | $289,000 | -- | $232 / Sq Ft |
Tax History Compared to Growth
Tax History
| Year | Tax Paid | Tax Assessment Tax Assessment Total Assessment is a certain percentage of the fair market value that is determined by local assessors to be the total taxable value of land and additions on the property. | Land | Improvement |
|---|---|---|---|---|
| 2025 | $1,224 | $14,505 | -- | -- |
| 2024 | $1,196 | $13,815 | -- | -- |
| 2023 | $1,196 | $34,350 | $6,870 | $27,480 |
| 2022 | $1,185 | $25,030 | $5,000 | $20,030 |
| 2021 | $1,204 | $22,000 | $4,400 | $17,600 |
| 2020 | $1,163 | $21,760 | $4,350 | $17,410 |
| 2019 | $1,168 | $20,500 | $4,100 | $16,400 |
| 2018 | $1,317 | $18,460 | $3,690 | $14,770 |
| 2017 | $1,263 | $18,300 | $3,660 | $14,640 |
| 2016 | $1,242 | $15,620 | $3,120 | $12,500 |
| 2015 | $1,150 | $13,850 | $2,770 | $11,080 |
Agents Affiliated with this Home
-
James Stephens
J
Seller's Agent in 2019
James Stephens
Better Homes & Gardens Real Estate SJ Fowler
(602) 672-3526
1 in this area
52 Total Sales
-
Amanda Stolee

Buyer's Agent in 2019
Amanda Stolee
Locality Real Estate
(602) 418-6137
3 in this area
44 Total Sales
Map
Source: Arizona Regional Multiple Listing Service (ARMLS)
MLS Number: 5884840
APN: 165-08-002
- 1541 E Cinnabar Ave
- 1535 E Cinnabar Ave
- 1514 E Turquoise Ave
- 9711 N 15th Place
- 9935 N 16th Place E Unit 69
- 9932 N 16th Place E
- 1407 E Mountain View Rd
- 9838 N 14th St
- 10401 N Cave Creek Rd Unit 275
- 10401 N Cave Creek Rd Unit 37
- 10401 N Cave Creek Rd Unit 301
- 10401 N Cave Creek Rd Unit 12
- 10401 N Cave Creek Rd Unit 142
- 10401 N Cave Creek Rd Unit 282
- 10401 N Cave Creek Rd Unit 216
- 10401 N Cave Creek Rd Unit 131
- 10401 N Cave Creek Rd Unit 199
- 10401 N Cave Creek Rd Unit 115
- 10401 N Cave Creek Rd Unit 252
- 10401 N Cave Creek Rd Unit 152






