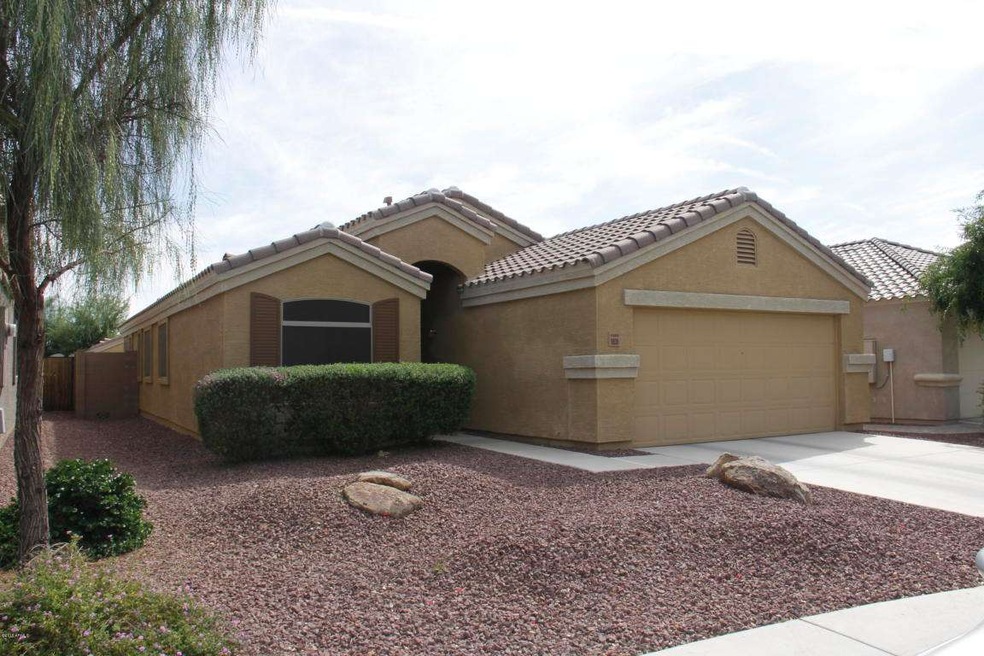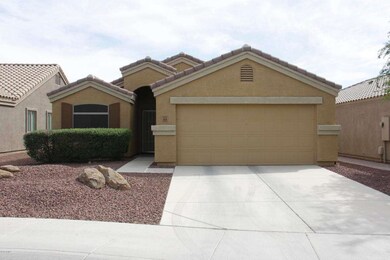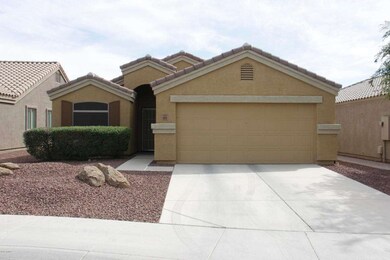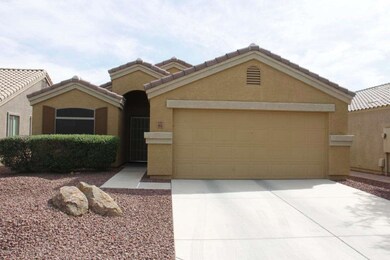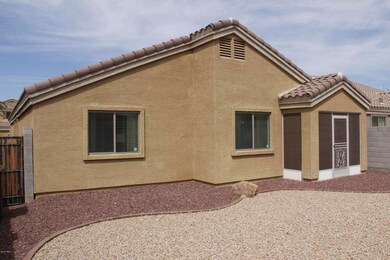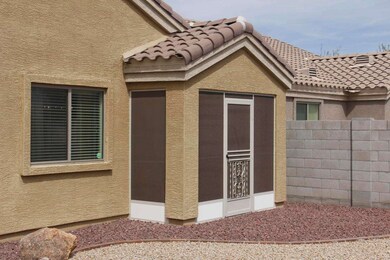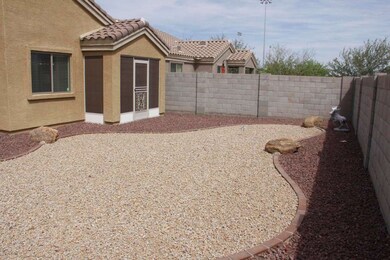
9835 W Lone Cactus Dr Peoria, AZ 85382
Willow NeighborhoodEstimated Value: $423,000 - $467,000
Highlights
- Vaulted Ceiling
- Eat-In Kitchen
- Screened Patio
- Sunset Heights Elementary School Rated A-
- Double Pane Windows
- Solar Screens
About This Home
As of May 2015Beautifully maintained 3 Bedroom 2 full bathroom ranch style home located in the desirable Camino a Lago community. Spacious floor plan with carpet & tile in all the right places. Family room, den, eat in kitchen with all the appliances included. Master bedroom with it's own bath and walk in closet. ''Classy Closet'' closet organizer in the master closet. Separate laundry room with the washer and dryer included. A one year HOME WARRANTY provided by by the seller. Close to schools, shopping and dining.
Last Agent to Sell the Property
My Home Group Real Estate License #SA645867000 Listed on: 04/03/2015

Home Details
Home Type
- Single Family
Est. Annual Taxes
- $1,687
Year Built
- Built in 2008
Lot Details
- 5,069 Sq Ft Lot
- Desert faces the front and back of the property
- Block Wall Fence
- Front and Back Yard Sprinklers
HOA Fees
- $55 Monthly HOA Fees
Parking
- 2 Car Garage
Home Design
- Wood Frame Construction
- Tile Roof
- Stucco
Interior Spaces
- 1,606 Sq Ft Home
- 1-Story Property
- Vaulted Ceiling
- Double Pane Windows
- Solar Screens
Kitchen
- Eat-In Kitchen
- Breakfast Bar
- Built-In Microwave
- Kitchen Island
Flooring
- Carpet
- Tile
Bedrooms and Bathrooms
- 3 Bedrooms
- Primary Bathroom is a Full Bathroom
- 2 Bathrooms
Outdoor Features
- Screened Patio
Schools
- Sunset Heights Elementary School
- Parkridge Elementary Middle School
- Liberty High School
Utilities
- Refrigerated Cooling System
- Heating Available
Community Details
- Association fees include ground maintenance
- Camino A Lago South Association, Phone Number (602) 906-4940
- Built by DR Horton
- Camino A Lago South Unit 8 Subdivision
Listing and Financial Details
- Tax Lot 105
- Assessor Parcel Number 200-09-955
Ownership History
Purchase Details
Home Financials for this Owner
Home Financials are based on the most recent Mortgage that was taken out on this home.Purchase Details
Home Financials for this Owner
Home Financials are based on the most recent Mortgage that was taken out on this home.Similar Homes in the area
Home Values in the Area
Average Home Value in this Area
Purchase History
| Date | Buyer | Sale Price | Title Company |
|---|---|---|---|
| Moreton John W | $195,000 | Empire West Title Agency | |
| Quinlan Ruth A | $178,853 | Accommodation |
Mortgage History
| Date | Status | Borrower | Loan Amount |
|---|---|---|---|
| Open | Moreton John W | $175,000 | |
| Closed | Moreton John W | $125,000 | |
| Closed | Moreton John W | $100,000 | |
| Closed | Moreton John W | $156,000 | |
| Previous Owner | Quinlan Ruth A | $143,082 |
Property History
| Date | Event | Price | Change | Sq Ft Price |
|---|---|---|---|---|
| 05/15/2015 05/15/15 | Sold | $195,000 | -2.5% | $121 / Sq Ft |
| 04/15/2015 04/15/15 | Pending | -- | -- | -- |
| 04/03/2015 04/03/15 | For Sale | $199,900 | -- | $124 / Sq Ft |
Tax History Compared to Growth
Tax History
| Year | Tax Paid | Tax Assessment Tax Assessment Total Assessment is a certain percentage of the fair market value that is determined by local assessors to be the total taxable value of land and additions on the property. | Land | Improvement |
|---|---|---|---|---|
| 2025 | $1,943 | $25,244 | -- | -- |
| 2024 | $1,966 | $24,042 | -- | -- |
| 2023 | $1,966 | $31,200 | $6,240 | $24,960 |
| 2022 | $1,925 | $23,830 | $4,760 | $19,070 |
| 2021 | $2,058 | $21,920 | $4,380 | $17,540 |
| 2020 | $2,078 | $20,400 | $4,080 | $16,320 |
| 2019 | $2,012 | $19,300 | $3,860 | $15,440 |
| 2018 | $1,935 | $18,030 | $3,600 | $14,430 |
| 2017 | $1,936 | $17,820 | $3,560 | $14,260 |
| 2016 | $1,886 | $17,500 | $3,500 | $14,000 |
| 2015 | $1,860 | $17,530 | $3,500 | $14,030 |
Agents Affiliated with this Home
-
Leonard Clementi

Seller's Agent in 2015
Leonard Clementi
My Home Group
(602) 266-7800
115 Total Sales
-
Jami Byrne
J
Buyer's Agent in 2015
Jami Byrne
Realty ONE Group
15 Total Sales
Map
Source: Arizona Regional Multiple Listing Service (ARMLS)
MLS Number: 5261015
APN: 200-09-955
- 9852 W Salter Dr
- 9574 W Quail Ave
- 20967 N 96th Ln
- 9541 W Frank Ave
- 9859 W Potter Dr
- 9547 W Harmony Ln
- 21972 N 97th Glen
- 10001 W Potter Dr
- 21978 N 100th Ave
- 9841 W Burnett Rd
- 9747 W Sands Dr
- 9443 W Melinda Ln
- 9954 W Mohawk Ln
- 9632 W Runion Dr
- 20443 N 97th Ave
- 20640 N 100th Ln
- 9446 W Alex Ave
- 10071 W Angels Ln
- 9614 W Mary Ann Dr
- 21373 N 94th Ave
- 9835 W Lone Cactus Dr
- 9837 W Lone Cactus Dr
- 9833 W Lone Cactus Dr
- 9841 W Lone Cactus Dr
- 9822 W Quail Ave
- 9826 W Quail Ave
- 9818 W Quail Ave
- 9845 W Lone Cactus Dr
- 9832 W Quail Ave Unit 5
- 9836 W Lone Cactus Dr
- 9842 W Lone Cactus Dr
- 9836 W Quail Ave
- 9847 W Lone Cactus Dr
- 9846 W Lone Cactus Dr
- 9842 W Quail Ave
- 9850 W Lone Cactus Dr Unit 8
- 9851 W Lone Cactus Dr
- 9846 W Quail Ave
- 9856 W Lone Cactus Dr
- 9855 W Lone Cactus Dr
