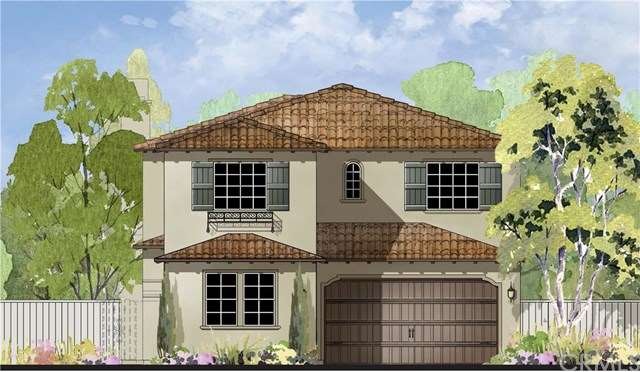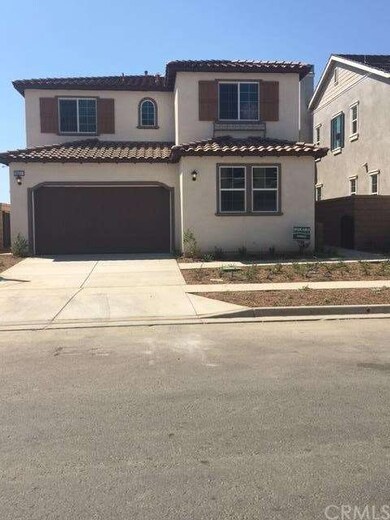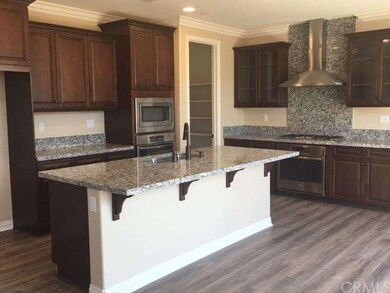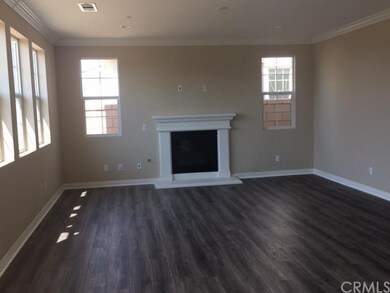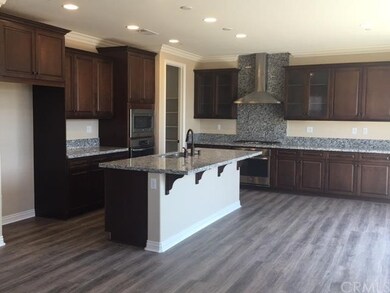
9837 La Vine Ct Rancho Cucamonga, CA 91701
Estimated Value: $957,359 - $1,163,000
Highlights
- Newly Remodeled
- Primary Bedroom Suite
- Mountain View
- Alta Loma Junior High Rated A-
- Open Floorplan
- Main Floor Primary Bedroom
About This Home
As of October 2016Arabella Estates is an exceptional new community revealing an intimate collection of 45 luxury homes carved into the picturesque San Gabriel Mountains at the heart of Rancho Cucamonga. D.R. Horton builds this Emerald Home community with lots of love and luxury such as Granite Countertops in the kitchen, walk-in pantry & Stainless Steel appliances in the kitchen, 9 foot ceilings upstairs and downstairs, High efficiency heat and air, wi-fi thermostats, built in pest control system, upgraded door knobs on 8 foot raised panel doors and so much more. This Residence 2570 has a Junior suite downstairs as well as a Master bedroom suite upstairs and a comfy loft. This home comes with a Brandy/Black cabinet package, custom paint, crown moldings, flooring and so much more, ask agent for details. These homes will not last, call today!
Last Agent to Sell the Property
Pete Sayegh
NON-MEMBER/NBA or BTERM OFFICE License #01264524 Listed on: 08/22/2016
Co-Listed By
Teresa Taylor
NON-MEMBER/NBA or BTERM OFFICE License #01182797
Last Buyer's Agent
Pete Sayegh
NON-MEMBER/NBA or BTERM OFFICE License #01264524 Listed on: 08/22/2016
Home Details
Home Type
- Single Family
Est. Annual Taxes
- $8,618
Year Built
- Built in 2016 | Newly Remodeled
Lot Details
- 4,020 Sq Ft Lot
- Cul-De-Sac
- Fenced
- New Fence
- Back and Front Yard
Parking
- 2 Car Attached Garage
Home Design
- Cottage
- Slab Foundation
- Fire Rated Drywall
- Frame Construction
- Concrete Roof
- Wood Siding
- Pre-Cast Concrete Construction
- Radiant Barrier
- Stucco
Interior Spaces
- 2,570 Sq Ft Home
- 2-Story Property
- Open Floorplan
- Built-In Features
- High Ceiling
- Recessed Lighting
- Double Pane Windows
- ENERGY STAR Qualified Windows with Low Emissivity
- Insulated Windows
- Entryway
- Great Room with Fireplace
- Family Room Off Kitchen
- Loft
- Bonus Room
- Mountain Views
Kitchen
- Open to Family Room
- Breakfast Bar
- Walk-In Pantry
- Built-In Range
- Microwave
- Water Line To Refrigerator
- Dishwasher
- Kitchen Island
- Granite Countertops
- Disposal
Bedrooms and Bathrooms
- 4 Bedrooms
- Primary Bedroom on Main
- Primary Bedroom Suite
- Double Master Bedroom
- Walk-In Closet
Laundry
- Laundry Room
- Laundry on upper level
- Washer and Gas Dryer Hookup
Home Security
- Carbon Monoxide Detectors
- Fire and Smoke Detector
- Fire Sprinkler System
Utilities
- High Efficiency Air Conditioning
- SEER Rated 13-15 Air Conditioning Units
- Forced Air Zoned Heating and Cooling System
- High Efficiency Heating System
- Heating System Uses Natural Gas
- Underground Utilities
- Tankless Water Heater
- Cable TV Available
Additional Features
- ENERGY STAR Qualified Equipment
- Exterior Lighting
- Suburban Location
Community Details
- Property has a Home Owners Association
- Built by D.R. Horton, America's Builder
- Res 2570
Listing and Financial Details
- Tax Lot 8
- Tax Tract Number 18912
- Assessor Parcel Number 1076181010000
Ownership History
Purchase Details
Home Financials for this Owner
Home Financials are based on the most recent Mortgage that was taken out on this home.Purchase Details
Similar Homes in Rancho Cucamonga, CA
Home Values in the Area
Average Home Value in this Area
Purchase History
| Date | Buyer | Sale Price | Title Company |
|---|---|---|---|
| Tiao Ke Dong | -- | Fntg | |
| Tiao Ke Dong | $682,500 | Fntg |
Property History
| Date | Event | Price | Change | Sq Ft Price |
|---|---|---|---|---|
| 10/15/2016 10/15/16 | Sold | $682,136 | 0.0% | $265 / Sq Ft |
| 08/29/2016 08/29/16 | Pending | -- | -- | -- |
| 08/22/2016 08/22/16 | For Sale | $682,136 | -- | $265 / Sq Ft |
Tax History Compared to Growth
Tax History
| Year | Tax Paid | Tax Assessment Tax Assessment Total Assessment is a certain percentage of the fair market value that is determined by local assessors to be the total taxable value of land and additions on the property. | Land | Improvement |
|---|---|---|---|---|
| 2024 | $8,618 | $776,155 | $271,655 | $504,500 |
| 2023 | $8,425 | $760,936 | $266,328 | $494,608 |
| 2022 | $8,403 | $746,016 | $261,106 | $484,910 |
| 2021 | $8,399 | $731,388 | $255,986 | $475,402 |
| 2020 | $8,057 | $723,888 | $253,361 | $470,527 |
| 2019 | $8,147 | $709,694 | $248,393 | $461,301 |
| 2018 | $7,966 | $695,779 | $243,523 | $452,256 |
| 2017 | $7,607 | $682,136 | $238,748 | $443,388 |
| 2016 | $2,405 | $203,050 | $203,050 | $0 |
Agents Affiliated with this Home
-

Seller's Agent in 2016
Pete Sayegh
NON-MEMBER/NBA or BTERM OFFICE
(951) 272-9000
-
T
Seller Co-Listing Agent in 2016
Teresa Taylor
NON-MEMBER/NBA or BTERM OFFICE
(951) 894-2571
Map
Source: California Regional Multiple Listing Service (CRMLS)
MLS Number: SW16184925
APN: 1076-182-08
- 9800 Baseline Rd Unit 144
- 9800 Baseline Rd Unit 87
- 9914 Albany Ave
- 6949 Laguna Place Unit B1
- 6923 Laguna Place Unit C
- 6958 Doheny Place Unit C
- 6946 Archibald Ave
- 6880 Archibald Ave Unit 114
- 7320 Ramona Ave
- 10040 Jonquil Dr
- 7017 Filkins Ave
- 10080 Base Line Rd
- 10210 Baseline Rd Unit 42
- 10210 Baseline Rd Unit 109
- 10210 Baseline Rd Unit 115
- 9446 La Grande St
- 10210 Base Line Rd Unit 141
- 10210 Base Line Rd Unit 121
- 10210 Base Line Rd
- 10062 Palo Alto St
- 9837 La Vine Ct
- 9845 La Vine Ct
- 9845 La Vine Ct
- 9829 La Vine Ct
- 9853 La Vine Ct
- 9853 La Vine Ct
- 9821 La Vine Ct
- 9821 La Vine Ct
- 9861 La Vine Ct
- 9842 La Vine Ct
- 9877 La Vine Ct
- 9813 La Vine Ct
- 9830 La Vine Ct
- 9852 La Vine Ct
- 9822 La Vine Ct
- 9852 La Vine Ct
- 9869 La Vine Ct
- 9869 La Vine Ct
- 9860 La Vine Ct
- 9805 La Vine Ct
