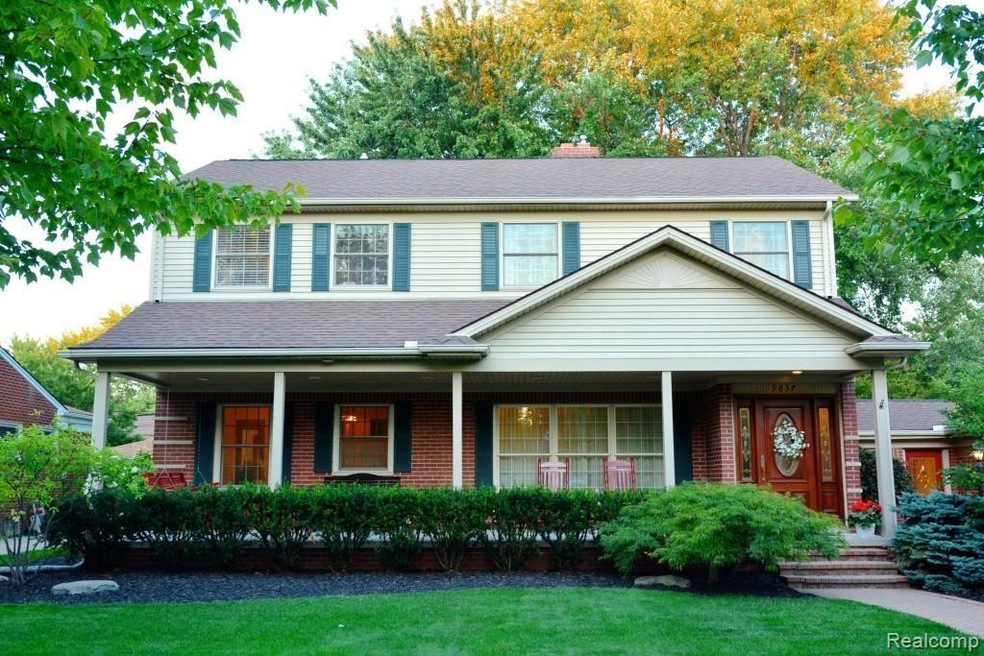
$350,000
- 4 Beds
- 4 Baths
- 2,160 Sq Ft
- 10065 Northway Ave
- Allen Park, MI
This fully updated Allen Park gem is ready for new owners! Featuring an updated kitchen with built-ins and granite countertops, a beautiful stone fireplace in the family room, hardwood floors on the upper level, 3 bedrooms up and 1 down (currently being used as office), 2 full baths and 2 half baths including ensuite master, and a 2-3/4 car attached garage. Beautifully landscaped yard with both a
James Littlepage Century 21 Curran & Oberski
