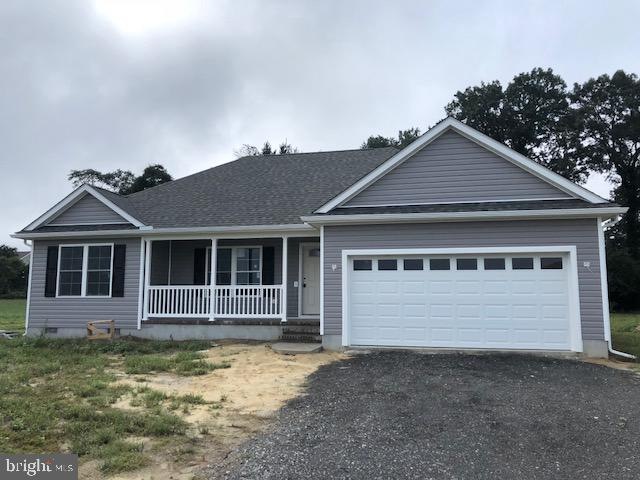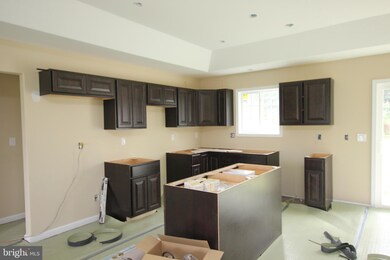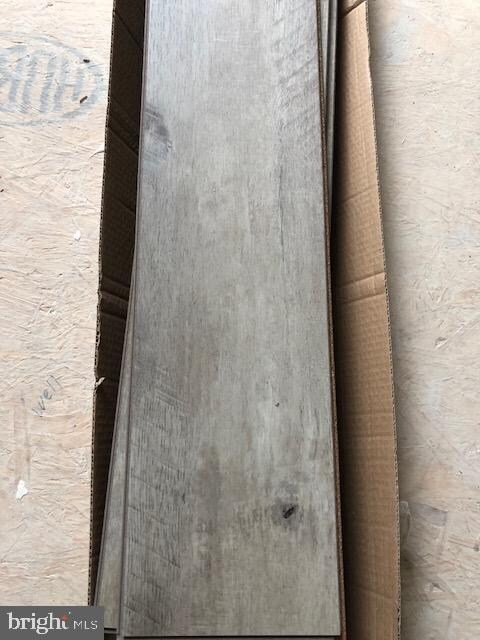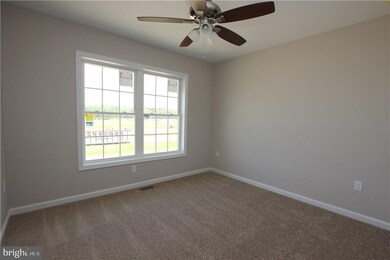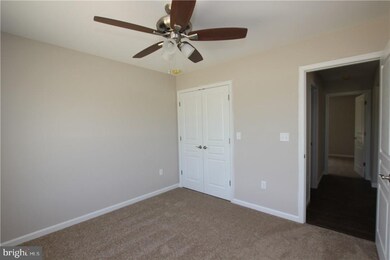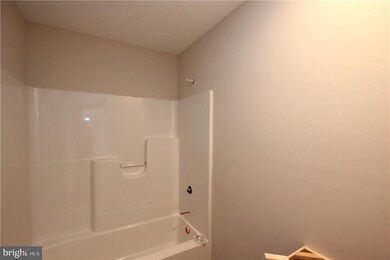
9838 Southpointe Crossing Unit 3 Seaford, DE 19973
Estimated Value: $293,000 - $332,000
Highlights
- Contemporary Architecture
- Attic
- Porch
- Main Floor Bedroom
- Open Floorplan
- 2 Car Attached Garage
About This Home
As of November 2018New construction in a centrally located setting of Southpointe Crossing! This home features 3 bedroom, 2 baths in 1,266 sq. ft of living space **BONUS** Upgraded VCT flooring included in this price. The spacious open floor plan is perfect for entertaining! This model features stainless appliances, trey ceilings, a 2 car garage, and a 18' front porch.
Last Agent to Sell the Property
Keller Williams Realty License #RA-0020424 Listed on: 12/11/2017

Home Details
Home Type
- Single Family
Est. Annual Taxes
- $638
Year Built
- Built in 2017
Lot Details
- 0.5 Acre Lot
- Lot Dimensions are 125x175
- Cleared Lot
- Property is in very good condition
- Property is zoned AR, AGRICULTURAL/RESIDENTIAL
HOA Fees
- $17 Monthly HOA Fees
Parking
- 2 Car Attached Garage
- 4 Open Parking Spaces
- Garage Door Opener
- Stone Driveway
- Off-Street Parking
Home Design
- Contemporary Architecture
- Rambler Architecture
- Block Foundation
- Architectural Shingle Roof
- Vinyl Siding
- Stick Built Home
Interior Spaces
- 1,266 Sq Ft Home
- Property has 1 Level
- Tray Ceiling
- Ceiling Fan
- Insulated Windows
- Window Screens
- Insulated Doors
- Open Floorplan
- Living Room
- Crawl Space
- Attic
Kitchen
- Electric Oven or Range
- Range Hood
- Microwave
- Ice Maker
- Dishwasher
Flooring
- Carpet
- Laminate
- Vinyl
Bedrooms and Bathrooms
- 3 Main Level Bedrooms
- En-Suite Primary Bedroom
- 2 Full Bathrooms
Laundry
- Laundry on main level
- Washer and Dryer Hookup
Utilities
- Central Air
- Heat Pump System
- Vented Exhaust Fan
- Well
- Electric Water Heater
- Gravity Septic Field
Additional Features
- More Than Two Accessible Exits
- Porch
Community Details
- Built by JBS Construction
- Southpointe Crossing Subdivision, Oxford Floorplan
Listing and Financial Details
- Assessor Parcel Number 132-06.00-482.00
Ownership History
Purchase Details
Home Financials for this Owner
Home Financials are based on the most recent Mortgage that was taken out on this home.Similar Homes in Seaford, DE
Home Values in the Area
Average Home Value in this Area
Purchase History
| Date | Buyer | Sale Price | Title Company |
|---|---|---|---|
| Staples Jason A | $209,900 | -- |
Mortgage History
| Date | Status | Borrower | Loan Amount |
|---|---|---|---|
| Open | Staples Jason A | $208,892 | |
| Closed | Staples Jason A | $206,097 |
Property History
| Date | Event | Price | Change | Sq Ft Price |
|---|---|---|---|---|
| 11/16/2018 11/16/18 | Sold | $209,900 | 0.0% | $166 / Sq Ft |
| 10/16/2018 10/16/18 | Pending | -- | -- | -- |
| 10/16/2018 10/16/18 | Price Changed | $209,900 | +5.0% | $166 / Sq Ft |
| 09/25/2018 09/25/18 | For Sale | $199,900 | 0.0% | $158 / Sq Ft |
| 05/10/2018 05/10/18 | Price Changed | $199,900 | -9.1% | $158 / Sq Ft |
| 12/11/2017 12/11/17 | For Sale | $219,900 | -- | $174 / Sq Ft |
Tax History Compared to Growth
Tax History
| Year | Tax Paid | Tax Assessment Tax Assessment Total Assessment is a certain percentage of the fair market value that is determined by local assessors to be the total taxable value of land and additions on the property. | Land | Improvement |
|---|---|---|---|---|
| 2024 | $638 | $1,500 | $1,500 | $0 |
| 2023 | $637 | $1,500 | $1,500 | $0 |
| 2022 | $621 | $1,500 | $1,500 | $0 |
| 2021 | $624 | $1,500 | $1,500 | $0 |
| 2020 | $676 | $1,500 | $1,500 | $0 |
| 2019 | $592 | $1,500 | $1,500 | $0 |
| 2018 | $68 | $1,500 | $0 | $0 |
| 2017 | $64 | $1,500 | $0 | $0 |
| 2016 | -- | $0 | $0 | $0 |
| 2015 | -- | $0 | $0 | $0 |
| 2014 | -- | $0 | $0 | $0 |
Agents Affiliated with this Home
-
Russell Griffin

Seller's Agent in 2018
Russell Griffin
Keller Williams Realty
(302) 745-1083
382 in this area
895 Total Sales
-
ED HIGGINS

Seller Co-Listing Agent in 2018
ED HIGGINS
Keller Williams Realty
(302) 841-0283
158 in this area
276 Total Sales
-
Debbie Brittingham

Buyer's Agent in 2018
Debbie Brittingham
RE/MAX
(302) 745-1886
21 in this area
159 Total Sales
Map
Source: Bright MLS
MLS Number: 1001569156
APN: 132-06.00-482.00
- 24266 Fox Run
- 27228 Seaford Rd
- 27937 Pondside Dr Unit 48026
- 26734 Seaford Rd
- 28552 Seaford Rd
- 28506 Sussex Hwy
- 7763 Grace Cir
- 7648 Grace Cir
- 9605 Berry Dr
- 304 E 7th St
- 300 E 7th St
- 26395 River Rd
- 28027 Dillards Rd
- 324 E 6th St
- 27824 Park Ln
- 314 E 5th St
- Lot 4 River Rd
- 7776 Nanticove Dr
- 112 E 4th St
- 25677 Cornelia St Unit 40058
- 9838 Southpointe Crossing Unit 3
- 9826 Southpointe Crsg
- 9083 Easter Ln
- Lot 17 Southpointe Crossing
- 0 Southpointe Crossing Unit DESU150076
- 0 Southpointe Crossing Unit 23 DESU131084
- 0 Southpointe Crossing
- 9067 Easter Ln
- 20816 Squirrel Ln
- 9097 Easter Ln
- 9812 Southpointe Crossing
- 9811 Southpointe Crossing
- 9864 Southpointe Crossing
- 9053 Easter Ln
- 9099 Easter Ln
- 9074 Easter Ln
- 24266 Fox Rn
- 24245 Fox Rn
- 9062 Easter Ln
- 9092 Easter Ln
