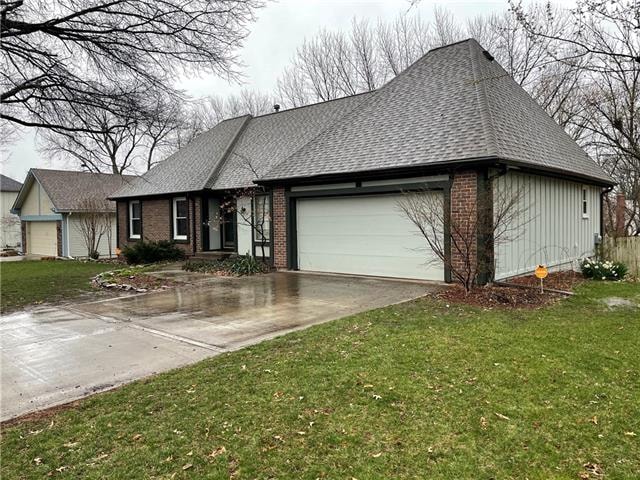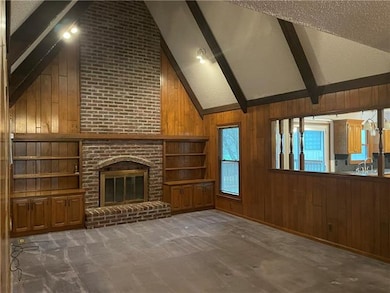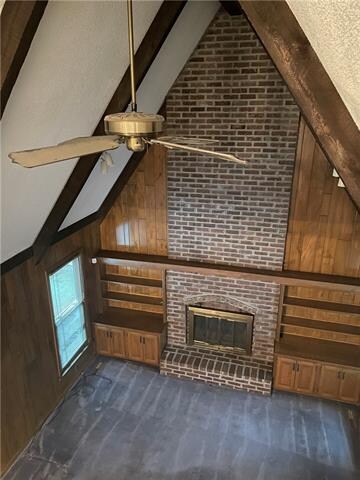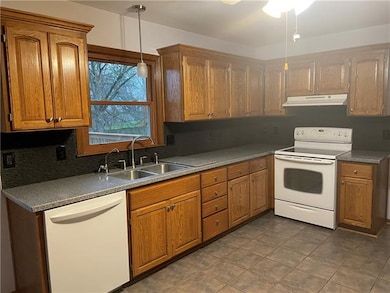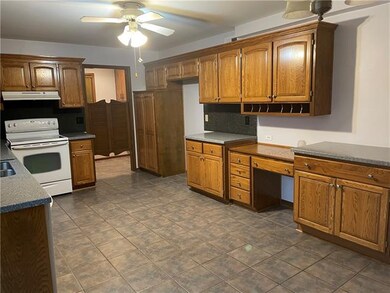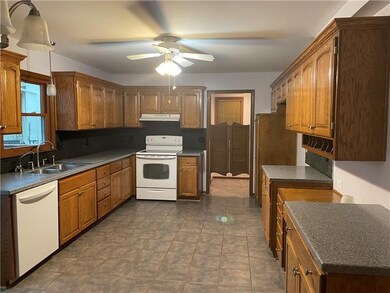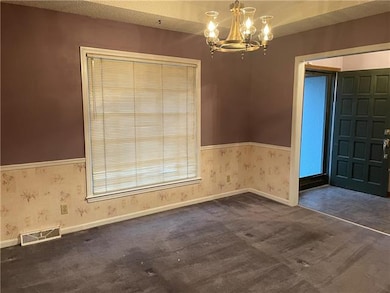
9839 W 101st Terrace Overland Park, KS 66212
Oak Park NeighborhoodHighlights
- Deck
- Recreation Room
- Ranch Style House
- Shawnee Mission South High School Rated A
- Vaulted Ceiling
- Formal Dining Room
About This Home
As of April 2025Large ranch style home. Great bones but needs updating. Large kitchen opens to the vaulted great room. Finished walkout lower level that boasts rec room, non conforming bedroom or office and full kitchen. Large shed in fenced back yard. Large lot and in a great location. Open House Sat 3/27/21 1-3pm
Last Agent to Sell the Property
Coldwell Banker Regan Realtors License #BR00031530 Listed on: 03/22/2021

Home Details
Home Type
- Single Family
Est. Annual Taxes
- $3,559
Year Built
- Built in 1977
Lot Details
- 0.32 Acre Lot
- Wood Fence
- Level Lot
- Many Trees
Parking
- 2 Car Attached Garage
- Garage Door Opener
Home Design
- Ranch Style House
- Traditional Architecture
- Brick Frame
- Composition Roof
Interior Spaces
- Vaulted Ceiling
- Ceiling Fan
- Great Room with Fireplace
- Formal Dining Room
- Recreation Room
- Carpet
- Finished Basement
- Walk-Out Basement
Kitchen
- Eat-In Kitchen
- Built-In Range
- Dishwasher
Bedrooms and Bathrooms
- 5 Bedrooms
- Walk-In Closet
Laundry
- Laundry Room
- Laundry on main level
Schools
- Brookridge Elementary School
- Sm South High School
Utilities
- Central Heating and Cooling System
- Satellite Dish
Additional Features
- Deck
- City Lot
Community Details
- Hanover South Subdivision
Listing and Financial Details
- Assessor Parcel Number NP29200003-0013
Ownership History
Purchase Details
Home Financials for this Owner
Home Financials are based on the most recent Mortgage that was taken out on this home.Purchase Details
Home Financials for this Owner
Home Financials are based on the most recent Mortgage that was taken out on this home.Similar Homes in Overland Park, KS
Home Values in the Area
Average Home Value in this Area
Purchase History
| Date | Type | Sale Price | Title Company |
|---|---|---|---|
| Warranty Deed | -- | Alliance Nationwide Title | |
| Warranty Deed | -- | Alliance Nationwide Title | |
| Warranty Deed | -- | Stewart Title Company |
Mortgage History
| Date | Status | Loan Amount | Loan Type |
|---|---|---|---|
| Previous Owner | $316,220 | New Conventional | |
| Previous Owner | $100,000 | New Conventional | |
| Previous Owner | $137,000 | Unknown | |
| Previous Owner | $152,900 | New Conventional |
Property History
| Date | Event | Price | Change | Sq Ft Price |
|---|---|---|---|---|
| 04/10/2025 04/10/25 | Sold | -- | -- | -- |
| 03/19/2025 03/19/25 | Off Market | -- | -- | -- |
| 03/18/2025 03/18/25 | Pending | -- | -- | -- |
| 03/17/2025 03/17/25 | For Sale | $425,000 | 0.0% | $134 / Sq Ft |
| 03/06/2025 03/06/25 | Pending | -- | -- | -- |
| 03/04/2025 03/04/25 | For Sale | $425,000 | 0.0% | $134 / Sq Ft |
| 02/23/2025 02/23/25 | Pending | -- | -- | -- |
| 02/21/2025 02/21/25 | For Sale | $425,000 | +41.7% | $134 / Sq Ft |
| 04/30/2021 04/30/21 | Sold | -- | -- | -- |
| 03/28/2021 03/28/21 | Pending | -- | -- | -- |
| 03/22/2021 03/22/21 | For Sale | $300,000 | -- | $94 / Sq Ft |
Tax History Compared to Growth
Tax History
| Year | Tax Paid | Tax Assessment Tax Assessment Total Assessment is a certain percentage of the fair market value that is determined by local assessors to be the total taxable value of land and additions on the property. | Land | Improvement |
|---|---|---|---|---|
| 2024 | $4,883 | $41,883 | $8,864 | $33,019 |
| 2023 | $4,633 | $38,985 | $8,864 | $30,121 |
| 2022 | $3,606 | $37,110 | $8,864 | $28,246 |
| 2021 | $3,738 | $36,593 | $7,384 | $29,209 |
| 2020 | $3,559 | $35,673 | $5,680 | $29,993 |
| 2019 | $3,234 | $31,728 | $4,364 | $27,364 |
| 2018 | $3,087 | $30,164 | $4,364 | $25,800 |
| 2017 | $3,009 | $28,922 | $4,364 | $24,558 |
| 2016 | $2,824 | $26,714 | $4,364 | $22,350 |
| 2015 | $2,642 | $25,495 | $4,364 | $21,131 |
| 2013 | -- | $23,655 | $4,364 | $19,291 |
Agents Affiliated with this Home
-
Avila Hernandez Avila-Hernandez

Seller's Agent in 2025
Avila Hernandez Avila-Hernandez
Keller Williams Realty Partners Inc.
3 in this area
117 Total Sales
-
johnny youssef
j
Buyer's Agent in 2025
johnny youssef
Platinum Realty LLC
(816) 810-4780
1 in this area
78 Total Sales
-
Patrick Regan

Seller's Agent in 2021
Patrick Regan
Coldwell Banker Regan Realtors
(913) 226-0110
3 in this area
81 Total Sales
-
Bianca Estala

Buyer's Agent in 2021
Bianca Estala
RE/MAX
(913) 904-8107
1 in this area
74 Total Sales
Map
Source: Heartland MLS
MLS Number: 2308890
APN: NP29200003-0013
- 10036 Wedd Dr
- 10200 England Dr
- 10025 Mastin Dr
- 9712 W 105th Terrace
- 9609 W 105th Terrace
- 9604 W 99th Terrace
- 9000 W 104th St
- 9118 W 99th Terrace
- 8911 W 104th St
- 10820 W 101st St
- 9818 Melrose St
- 8726 W 104th St
- 9934 Ballentine Dr
- 10013 Benson St
- 9947 Bluejacket Dr
- 10219 W 96th Terrace
- 8813 W 106th Cir
- 8858 W 106th Terrace
- 8806 W 106th Terrace
- 10136 Barton St
