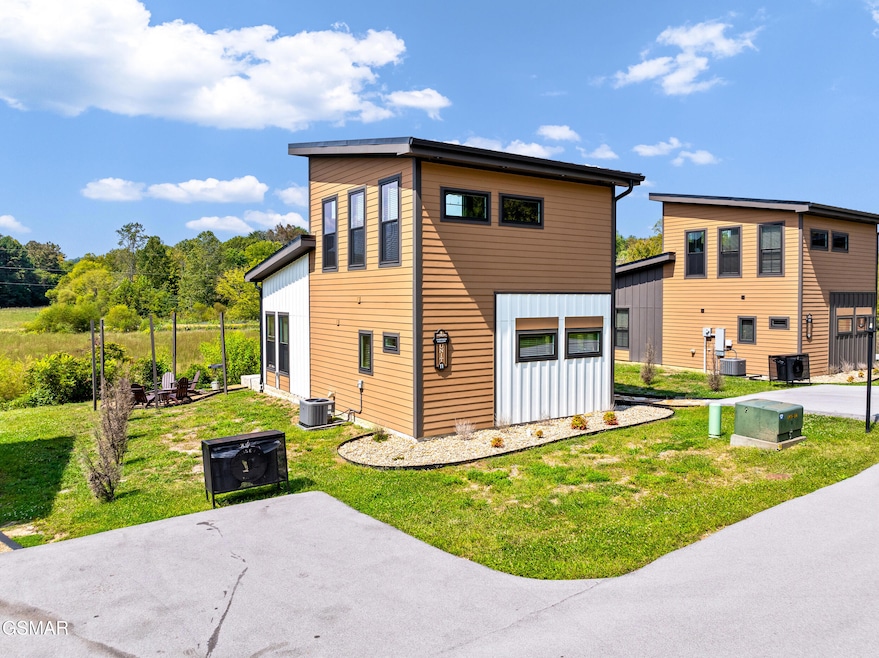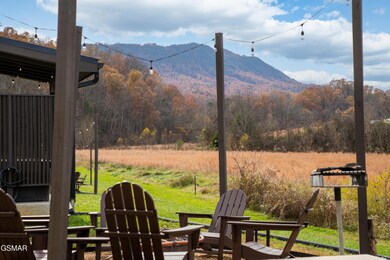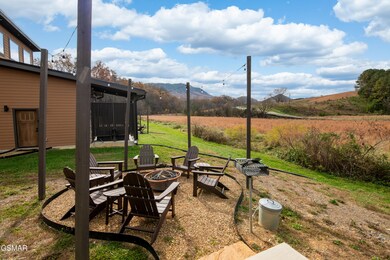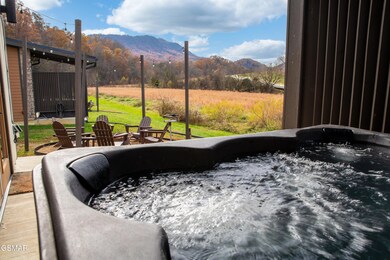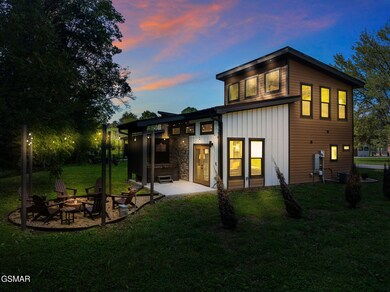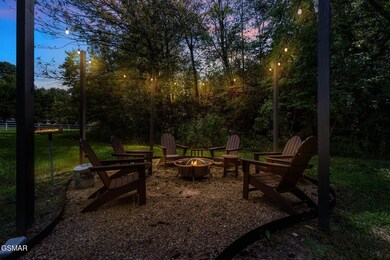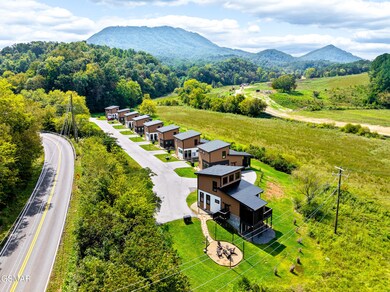984 Goose Gap Rd Unit 11 Sevierville, TN 37876
Estimated payment $2,574/month
Highlights
- View of Trees or Woods
- Contemporary Architecture
- Bonus Room
- Gatlinburg Pittman High School Rated A-
- Cathedral Ceiling
- Furnished
About This Home
Welcome to Cherokee Hollow at Goose Gap Reserve, a recently built two-level cabin nestled in the foothills of the Great Smoky Mountains. Designed with comfort and style in mind, this home offers the perfect blend of relaxation and adventure for couples, families, and friends.
The living area showcases soaring 20-foot ceilings and a cozy fireplace, creating the ideal gathering space. The modern, fully equipped kitchen makes preparing meals a pleasure, while the master suite features a luxurious king-size bed. Additional sleeping accommodations include a queen futon in the loft and a queen sleeper sofa in the living room, comfortably hosting up to six guests. The loft also provides entertainment with video games, and the main spa-like bathroom includes a beautiful walk-in shower.
The highlight of this cabin is the private patio with pleasant mountain views. Complete with a hot tub, the back deck is the perfect place to unwind after a day of adventures, an amenity sure to delight guests, generate rave reviews, and encourage return bookings.
Guests will also appreciate the convenience of ample parking, good roads for easy access, and the peace of staying in a like-new luxury construction. Just under four miles from Pigeon Forge, this cabin is close to top area attractions yet tucked away in a quiet, natural setting, offering the best of both worlds.
DRONE PHOTOGRAPHY WAS USED.
Home Details
Home Type
- Single Family
Est. Annual Taxes
- $1,555
Year Built
- Built in 2023
Lot Details
- Level Lot
- Property is zoned A-1
HOA Fees
- $125 Monthly HOA Fees
Property Views
- Woods
- Mountain
Home Design
- Contemporary Architecture
- Cabin
- Slab Foundation
- Frame Construction
- Metal Roof
Interior Spaces
- 1,080 Sq Ft Home
- 2-Story Property
- Furnished
- Cathedral Ceiling
- Ceiling Fan
- Electric Fireplace
- Open Floorplan
- Bonus Room
Kitchen
- Electric Range
- Microwave
- Dishwasher
- Kitchen Island
- Solid Surface Countertops
Bedrooms and Bathrooms
- 1 Bedroom
- Walk-in Shower
Laundry
- Laundry closet
- Dryer
- Washer
Outdoor Features
- Patio
Schools
- Pigeon Forge Primary Elementary School
- Pigeon Forge Junior High
- Pigeon Forge High School
Utilities
- Central Heating and Cooling System
- Shared Septic
Community Details
- Association fees include ground maintenance, roads
- Goose Gap Reserve Owners Association, Phone Number (865) 560-6662
- On-Site Maintenance
- Planned Unit Development
Listing and Financial Details
- Tax Lot 11
- Assessor Parcel Number 071 005.03
Map
Home Values in the Area
Average Home Value in this Area
Property History
| Date | Event | Price | List to Sale | Price per Sq Ft |
|---|---|---|---|---|
| 09/18/2025 09/18/25 | For Sale | $439,000 | -- | $406 / Sq Ft |
Source: Great Smoky Mountains Association of REALTORS®
MLS Number: 308332
- 984 Goose Gap Rd Unit 2
- 1455 Honey Oaks Way
- 750 Bethlehem Way
- 753 Bethlehem Way
- 758 Bethlehem Way
- 764 Bethlehem Way
- 1220 Sugar Loaf Rd
- 1220 Sugar Loaf Rd Unit and 1218
- 1218 Sugar Loaf Rd
- 705 Rondayview Ln
- 0 Bates Gibson Rd
- 686 Thomas Rd
- 670 Magic Kingdom Ln
- 669 Magic Kingdom Ln
- 880 Bethlehem Way
- 727 Autumns Peak Way
- 1490 Sleepy Valley Ln
- 1481 Sleepy Valley Ln
- 865 River Divide Rd
- 1114 Woodland Trek Ln
- 1019 Whites School Rd Unit ID1226185P
- 865 River Divide Rd
- 2209 Henderson Springs Rd Unit ID1226184P
- 559 Snowflower Cir
- 833 Plantation Dr
- 306 White Cap Ln
- 306 White Cap Ln Unit A
- 332 Meriwether Way
- 2139 New Era Rd
- 404 Henderson Chapel Rd
- 124 Plaza Dr Unit ID1266273P
- 122 South Blvd
- 2420 Sylvan Glen Way
- 1410 Hurley Dr Unit ID1266209P
- 1410 Hurley Dr Unit ID1266207P
- 528 Warbonnet Way Unit ID1022144P
- 532 Warbonnet Way Unit ID1022145P
- 1110 Old Knoxville Hwy
- 293 Mount Dr
- 2485 Waldens Creek Rd Unit ID1321884P
